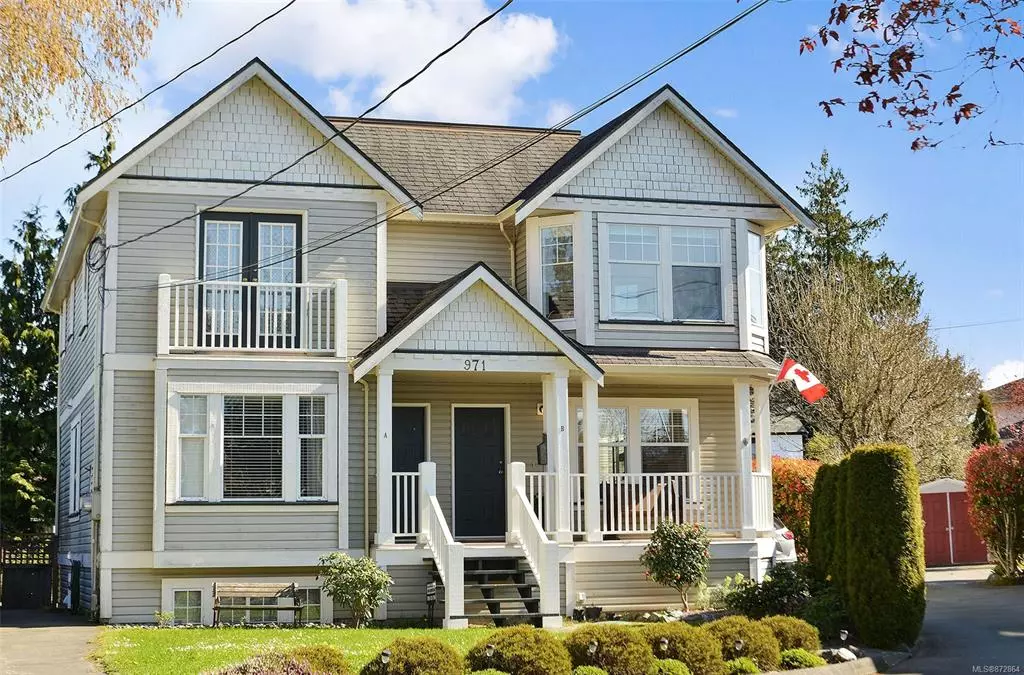$860,000
$799,888
7.5%For more information regarding the value of a property, please contact us for a free consultation.
971 Dunsmuir Rd #B Esquimalt, BC V9A 5C4
3 Beds
4 Baths
1,799 SqFt
Key Details
Sold Price $860,000
Property Type Multi-Family
Sub Type Half Duplex
Listing Status Sold
Purchase Type For Sale
Square Footage 1,799 sqft
Price per Sqft $478
MLS Listing ID 872864
Sold Date 05/27/21
Style Duplex Side/Side
Bedrooms 3
Rental Info Unrestricted
Year Built 1998
Annual Tax Amount $3,784
Tax Year 2020
Property Description
VIRTUAL O/H! --> HD VIDEO, 3D WALK-THRU, AERIAL, PHOTOS & FLOOR PLAN online. If you're looking for a fully updated like new 1800sqft 3bd 4bth home that offers easy inlaw/suite potential, book your showing now! Main offers beautiful hardwood floors, living room w/cozy gas FP, dining area, 2pce bthrm, bright updated kitchen w/eating area w/direct access to backyard. Upper level offers 3 spacious bedroom, 4pce bathroom, laundry area and master/primary bedroom has a walkin closet and 4pce ensuite. Lower level provides many options and easy suitable with separate entrance, family room, 3pce bathroom, laundry area, office area/hobby room, add a kitchen and wall & now you have a self-contained inlaw suite if desired or the ultimate escape for any family member. Amazing location, steps to all amenities, parks, West Bay walk-way, minutes to town & DND makes this ideal. Showings: Friday 2-7pm, Saturday to Monday 9am-7pm. Offers in Mondey evening and reviewed Tuesday.
Location
State BC
County Capital Regional District
Area Es Saxe Point
Direction East
Rooms
Basement Finished, Walk-Out Access, With Windows
Kitchen 1
Interior
Interior Features Breakfast Nook, Eating Area
Heating Baseboard, Electric, Natural Gas
Cooling Central Air
Flooring Carpet, Hardwood, Tile
Fireplaces Number 1
Fireplaces Type Gas, Living Room
Fireplace 1
Window Features Blinds,Vinyl Frames
Appliance Dishwasher, F/S/W/D
Laundry In House
Exterior
Exterior Feature Balcony/Patio, Fencing: Full
Roof Type Fibreglass Shingle
Parking Type Driveway
Total Parking Spaces 2
Building
Lot Description Central Location, Family-Oriented Neighbourhood, Near Golf Course
Building Description Insulation: Ceiling,Insulation: Walls,Vinyl Siding, Duplex Side/Side
Faces East
Foundation Block
Sewer Sewer To Lot
Water Municipal
Additional Building Potential
Structure Type Insulation: Ceiling,Insulation: Walls,Vinyl Siding
Others
Tax ID 024-171-484
Ownership Freehold
Pets Description Aquariums, Birds, Caged Mammals, Cats, Dogs, Yes
Read Less
Want to know what your home might be worth? Contact us for a FREE valuation!

Our team is ready to help you sell your home for the highest possible price ASAP
Bought with RE/MAX Camosun






