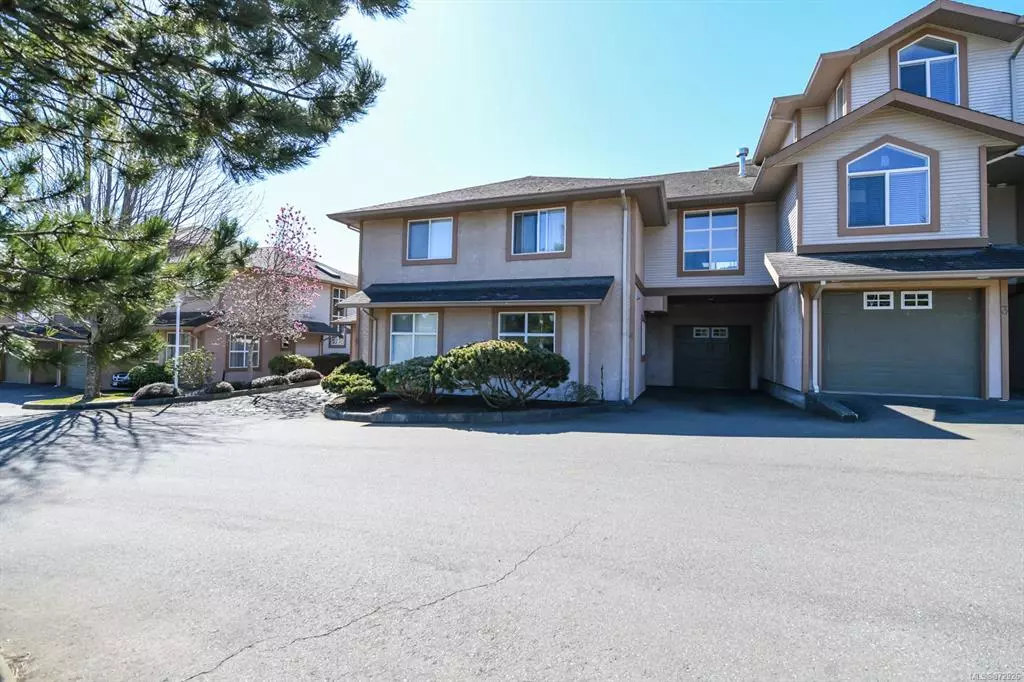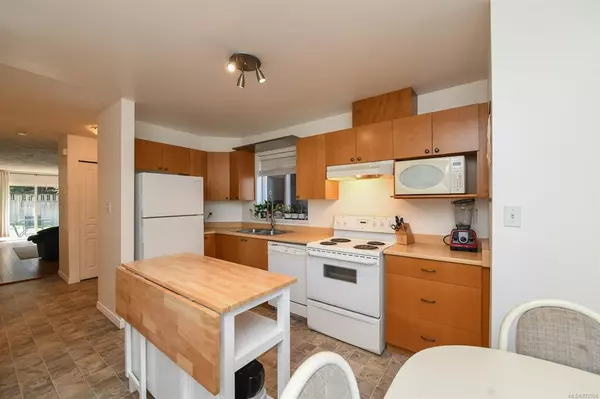$465,000
$425,000
9.4%For more information regarding the value of a property, please contact us for a free consultation.
1275 Guthrie Rd #4 Comox, BC V9M 4E6
3 Beds
2 Baths
1,205 SqFt
Key Details
Sold Price $465,000
Property Type Townhouse
Sub Type Row/Townhouse
Listing Status Sold
Purchase Type For Sale
Square Footage 1,205 sqft
Price per Sqft $385
Subdivision Park Pl
MLS Listing ID 872926
Sold Date 06/25/21
Style Main Level Entry with Lower Level(s)
Bedrooms 3
HOA Fees $355/mo
Rental Info Unrestricted
Year Built 1998
Annual Tax Amount $1,790
Tax Year 2020
Property Description
Look no further than this 1205 sqft Comox townhouse to get yourself into the market! Welcome to
Park Place, a 9 unit townhome complex located within walking distance to Point Holmes beach,
elementary and high schools, walking trails and a short hop ski and a jump to downtown Comox where
there are many shops, breweries, coffee shops, the marina, International airport, CFB 19 Wing,
North Island College and the hospital. This three bedroom, 1.5 baths has just recently had paint
updates and has a mix of laminate and carpet throughout and is as clean as a whistle. One of the
best parts ... this home comes with 3 parking spaces! What ?? I know, 3 spaces. You get your
garage, parking space in front of it and a designated parking space in the parking lot. This is a
great home located in a great area just waiting for you.
Location
State BC
County Comox, Town Of
Area Cv Comox (Town Of)
Zoning CD1.2
Direction Northeast
Rooms
Basement None
Kitchen 1
Interior
Heating Baseboard, Electric
Cooling None
Fireplaces Number 1
Fireplaces Type Family Room, Gas
Fireplace 1
Window Features Insulated Windows
Appliance F/S/W/D
Laundry In House
Exterior
Exterior Feature Balcony/Patio
Garage Spaces 1.0
Utilities Available Cable To Lot, Electricity To Lot, Garbage, Natural Gas To Lot
Roof Type Asphalt Shingle
Parking Type Additional, Driveway, Garage, Guest
Total Parking Spaces 5
Building
Lot Description Family-Oriented Neighbourhood, Landscaped, Marina Nearby, Near Golf Course, Recreation Nearby, Shopping Nearby, Sidewalk
Building Description Frame Wood,Insulation: Ceiling,Insulation: Walls,Stucco & Siding, Main Level Entry with Lower Level(s)
Faces Northeast
Foundation Poured Concrete
Sewer Sewer Connected
Water Municipal
Additional Building None
Structure Type Frame Wood,Insulation: Ceiling,Insulation: Walls,Stucco & Siding
Others
HOA Fee Include Garbage Removal,Gas,Insurance,Maintenance Grounds,Property Management,Sewer,Water
Restrictions Building Scheme
Tax ID 024-413-810
Ownership Freehold/Strata
Acceptable Financing Must Be Paid Off
Listing Terms Must Be Paid Off
Pets Description Aquariums, Birds, Cats
Read Less
Want to know what your home might be worth? Contact us for a FREE valuation!

Our team is ready to help you sell your home for the highest possible price ASAP
Bought with RE/MAX Ocean Pacific Realty (CX)






