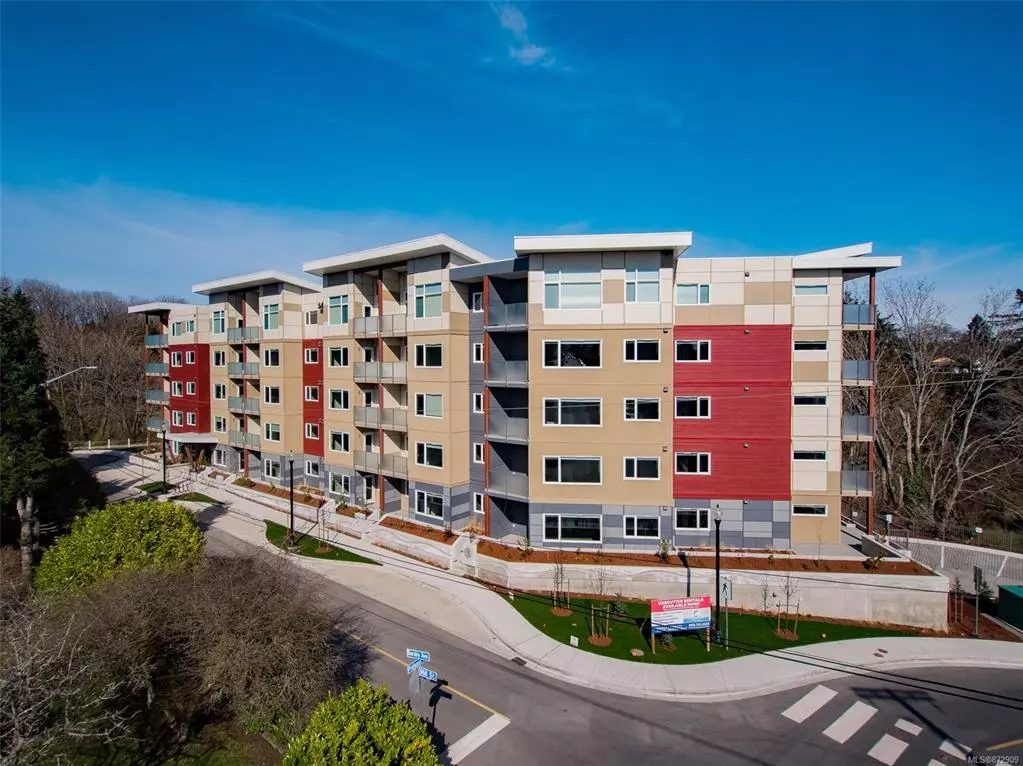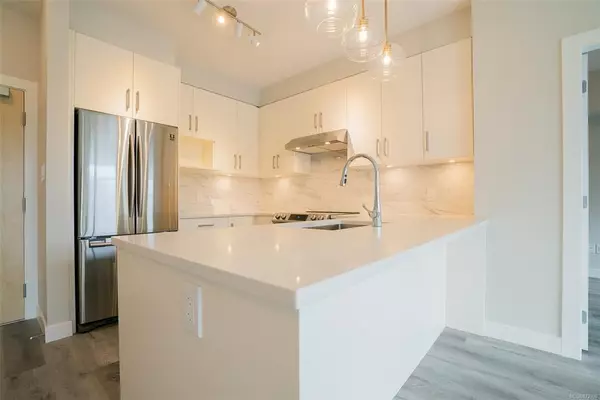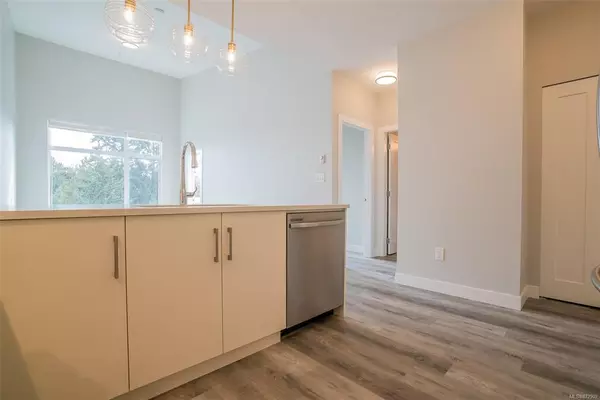$438,800
$438,800
For more information regarding the value of a property, please contact us for a free consultation.
20 Barsby Ave #508 Nanaimo, BC V9R 5V7
2 Beds
2 Baths
814 SqFt
Key Details
Sold Price $438,800
Property Type Condo
Sub Type Condo Apartment
Listing Status Sold
Purchase Type For Sale
Square Footage 814 sqft
Price per Sqft $539
Subdivision Riverstone Place
MLS Listing ID 872909
Sold Date 06/18/21
Style Condo
Bedrooms 2
HOA Fees $167/mo
Rental Info Unrestricted
Year Built 2021
Tax Year 2019
Lot Size 871 Sqft
Acres 0.02
Property Description
Top floor Penthouse unit with Vaulted ceilings. Move in now into this 2 bed 2 bath condo located in a Riverfront building, which has just been proudly completed by Westmark construction. Walk into the open and bright design, featuring Quartz countertops and custom backsplash leading out to a private deck. The design features 2 bedrooms on either side of the unit as well as an ensuite bathroom featuring heated tile floors and full walk in shower with sliding glass enclosure. You will appreciated added touches like motion sensor lighting under the bathroom cabinets and a washer/dryer, appliance combo which is also included. One underground parking spot is available as well as onsite Modo car share program. Bikes can also be secured in the purpose-built bike locker. Built on the edge of the Millstone river with paths leading to the waterfront and downtown amenities. Pet-Friendly building. Price doesn't include GST.
Location
State BC
County Nanaimo, City Of
Area Na Central Nanaimo
Direction See Remarks
Rooms
Basement None
Main Level Bedrooms 2
Kitchen 1
Interior
Interior Features Controlled Entry, Elevator
Heating Baseboard, Electric
Cooling None
Flooring Laminate
Window Features Vinyl Frames
Appliance Dishwasher, F/S/W/D
Laundry In Unit
Exterior
Exterior Feature Balcony
Utilities Available Cable Available, Garbage
Amenities Available Bike Storage, Elevator(s), EV Charger for Common Use, Secured Entry
View Y/N 1
View River
Roof Type Asphalt Shingle
Handicap Access Accessible Entrance, No Step Entrance, Wheelchair Friendly
Parking Type Underground
Total Parking Spaces 33
Building
Lot Description Central Location, Cul-de-sac, Easy Access, Family-Oriented Neighbourhood, Quiet Area, Sidewalk
Building Description Cement Fibre, Condo
Faces See Remarks
Story 5
Foundation Poured Concrete
Sewer Sewer Connected
Water Municipal
Architectural Style Contemporary
Structure Type Cement Fibre
Others
Tax ID 031-312-144
Ownership Freehold/Strata
Acceptable Financing Must Be Paid Off
Listing Terms Must Be Paid Off
Pets Description Aquariums, Birds, Caged Mammals, Cats, Dogs
Read Less
Want to know what your home might be worth? Contact us for a FREE valuation!

Our team is ready to help you sell your home for the highest possible price ASAP
Bought with RE/MAX of Nanaimo






