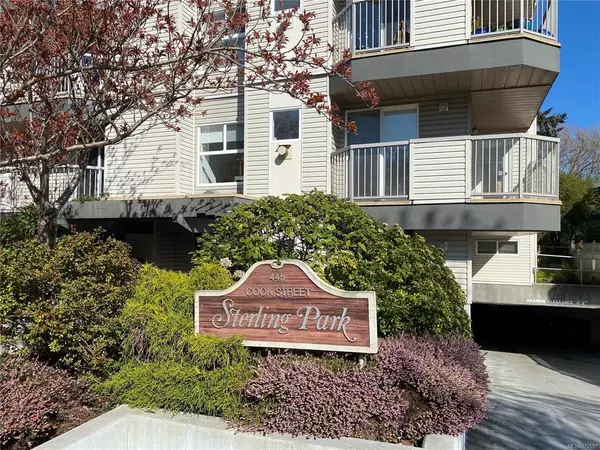$395,000
$398,000
0.8%For more information regarding the value of a property, please contact us for a free consultation.
445 Cook St #305 Victoria, BC V8V 3Y2
1 Bed
1 Bath
566 SqFt
Key Details
Sold Price $395,000
Property Type Condo
Sub Type Condo Apartment
Listing Status Sold
Purchase Type For Sale
Square Footage 566 sqft
Price per Sqft $697
Subdivision Sterling Park
MLS Listing ID 872597
Sold Date 05/07/21
Style Condo
Bedrooms 1
HOA Fees $353/mo
Rental Info Unrestricted
Year Built 1995
Annual Tax Amount $1,930
Tax Year 2020
Property Description
Location, Location, Location. Welcome to the very desirable Cook Street Village neighbourhood. This centrally located condo is within walking distance of Restaurants, shopping and bus routes. Walk or bike to Beacon Hill park, Downtown, Government House or the vibrant atmosphere of the Village. This condo is bright and clean with new Vinyl Plank flooring. Situated on the quiet side of the building with no neighbours on 3 sides. This one-bedroom condo has a Master Bedroom with large closet and sliding door access to the balcony. The Living Room is warm and comfortable with balcony and natural Gas Fireplace. Morning sun fills the living room and kitchen as you enjoy your morning tea or coffee. Step outside and enjoy the fresh air on the large balcony connecting the living room and the Master Bedroom. Perfect place for plants. The condo has In-suite Laundry, coat closet & storage. There is also a lower level storage locker and a designated underground secure parking space. Won't last long!
Location
State BC
County Capital Regional District
Area Vi Fairfield West
Direction East
Rooms
Basement None
Main Level Bedrooms 1
Kitchen 1
Interior
Interior Features Closet Organizer, Dining/Living Combo, Elevator, Storage
Heating Baseboard, Natural Gas
Cooling None
Flooring Carpet, Vinyl
Fireplaces Number 1
Fireplaces Type Gas, Living Room
Equipment Electric Garage Door Opener
Fireplace 1
Window Features Screens
Appliance Dryer, Microwave, Oven/Range Electric, Range Hood, Refrigerator, Washer
Laundry In Unit
Exterior
Exterior Feature Balcony, Fenced, Low Maintenance Yard, Sprinkler System
Utilities Available Cable Available, Compost, Electricity To Lot, Garbage, Natural Gas To Lot, Recycling
Amenities Available Bike Storage, Elevator(s), Meeting Room, Secured Entry, Storage Unit
View Y/N 1
View City
Roof Type Asphalt Torch On
Parking Type Guest, Underground
Total Parking Spaces 1
Building
Lot Description Central Location, Easy Access, Landscaped, Recreation Nearby, Serviced, Shopping Nearby, Sidewalk
Building Description Frame Wood, Condo
Faces East
Story 4
Foundation Poured Concrete, Slab
Sewer Sewer Connected
Water Municipal
Structure Type Frame Wood
Others
HOA Fee Include Garbage Removal,Insurance,Maintenance Grounds,Property Management,Recycling,Water
Tax ID 019-025-424
Ownership Freehold/Strata
Pets Description Aquariums, Birds, Caged Mammals, Cats, Dogs
Read Less
Want to know what your home might be worth? Contact us for a FREE valuation!

Our team is ready to help you sell your home for the highest possible price ASAP
Bought with Royal LePage Coast Capital - Oak Bay






