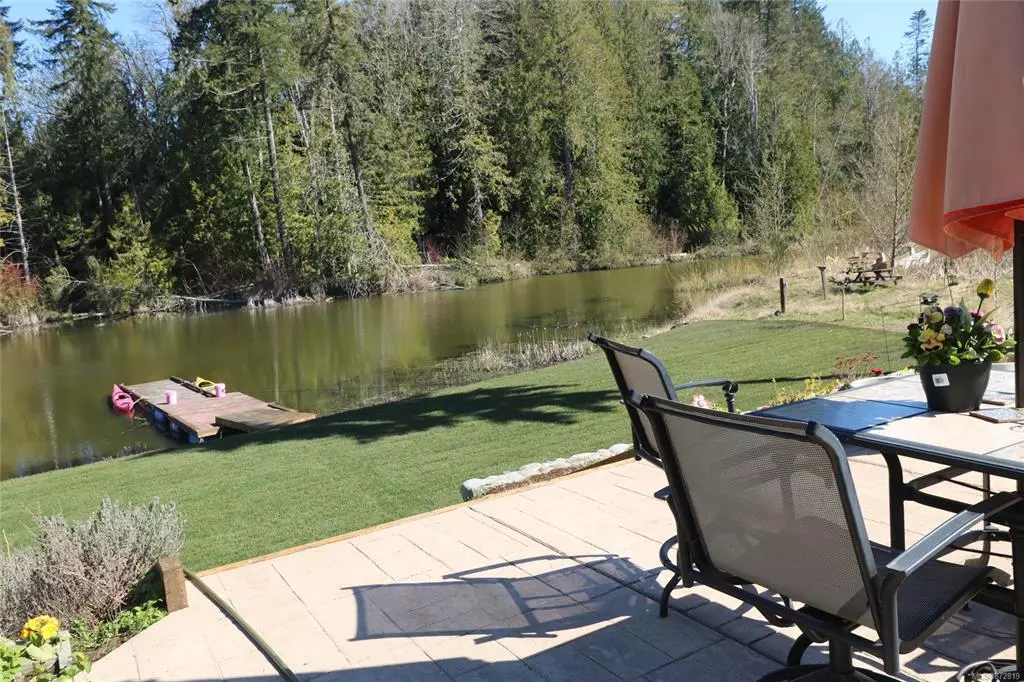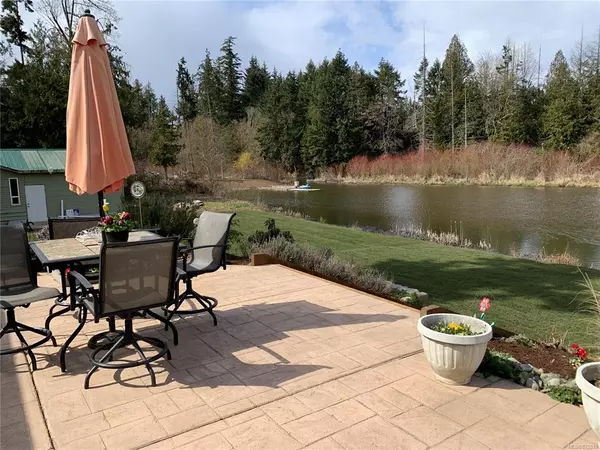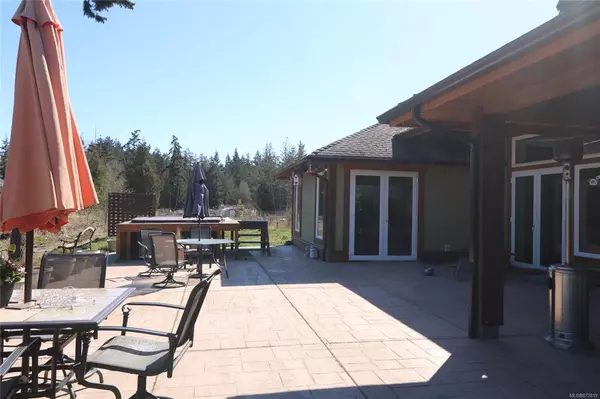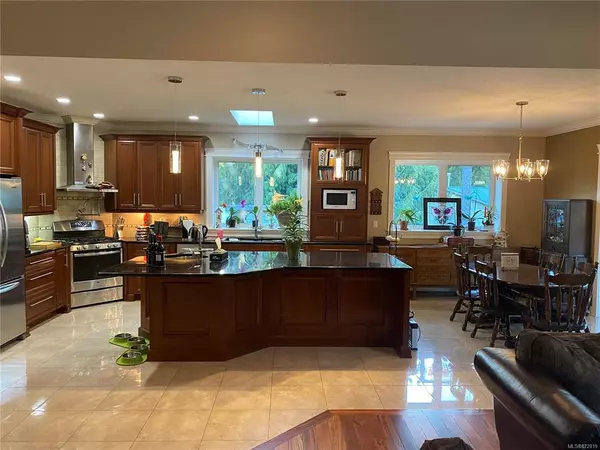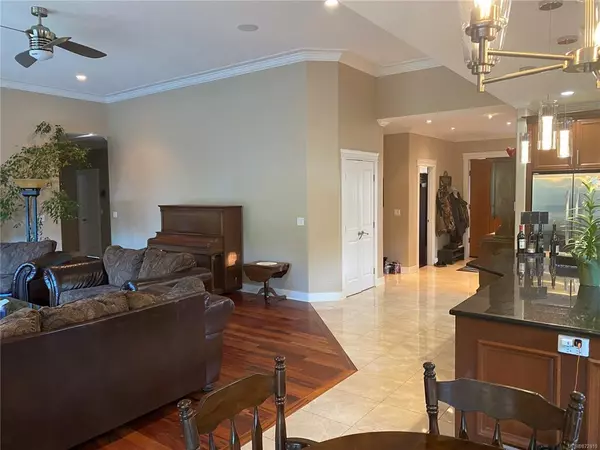$1,799,800
$1,799,800
For more information regarding the value of a property, please contact us for a free consultation.
1415 Greig Rd Parksville, BC V9P 1R6
5 Beds
3 Baths
3,172 SqFt
Key Details
Sold Price $1,799,800
Property Type Single Family Home
Sub Type Single Family Detached
Listing Status Sold
Purchase Type For Sale
Square Footage 3,172 sqft
Price per Sqft $567
MLS Listing ID 872819
Sold Date 06/07/21
Style Main Level Entry with Upper Level(s)
Bedrooms 5
Rental Info Unrestricted
Year Built 2008
Annual Tax Amount $1,693
Tax Year 2020
Lot Size 4.990 Acres
Acres 4.99
Property Description
One of a kind amazing estate located walking distance into downtown Parksville, very RARE! 4.99 acres, custom built CONCRETE home with walk in swimming,canoeing ,fishing pond .One of a kind amazing estate and property,RARE!
minutes from beach and downtown Parksville. Main flr has three bedrooms, 2 ½ bathrooms, office and a large open great room . The open concept kitchen, dining room, living room combined with 12 ft ceilings and view windows is stunning, There is a 2-bedroom suite above the garage with its own deck and parking area. The property is zoned to allow 2 homes and has a second home’s foundation, plumbing and electrical started . Full approved plans are available by the RDN. Property has two septic fields and a RV pad with full hook ups. The property is set up as a hobby farm, Major BONUS , there is also a detached 1426 sq ft commercial kitchen building , smokehouse with walk in cooler and freezer etc .(note seller is a licenced Realtor.) (all showings start April 19)
Location
State BC
County Nanaimo Regional District
Area Pq Parksville
Zoning Ru1
Direction South
Rooms
Other Rooms Guest Accommodations
Basement Crawl Space
Main Level Bedrooms 3
Kitchen 2
Interior
Interior Features Ceiling Fan(s), Dining Room, Dining/Living Combo, French Doors
Heating Heat Pump
Cooling HVAC
Flooring Hardwood, Tile
Fireplaces Number 1
Fireplaces Type Propane
Fireplace 1
Laundry In House
Exterior
Garage Spaces 2.0
Waterfront Description Lake
View Y/N 1
View Other
Roof Type Asphalt Shingle
Total Parking Spaces 20
Building
Lot Description Acreage
Building Description Concrete, Main Level Entry with Upper Level(s)
Faces South
Foundation Poured Concrete
Sewer Septic System
Water Well: Drilled
Structure Type Concrete
Others
Tax ID 026=848-074
Ownership Freehold/Strata
Pets Description Aquariums, Birds, Caged Mammals, Cats, Dogs
Read Less
Want to know what your home might be worth? Contact us for a FREE valuation!

Our team is ready to help you sell your home for the highest possible price ASAP
Bought with eXp Realty


