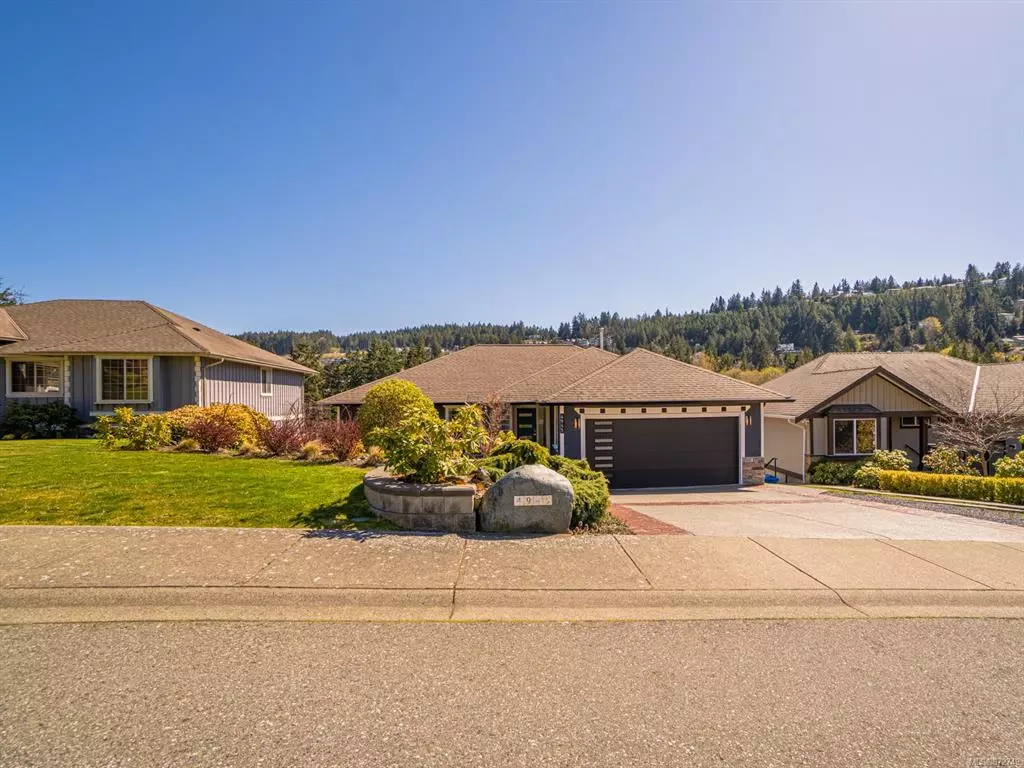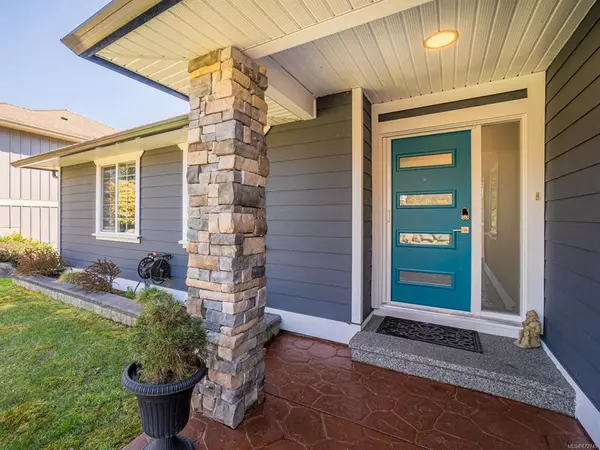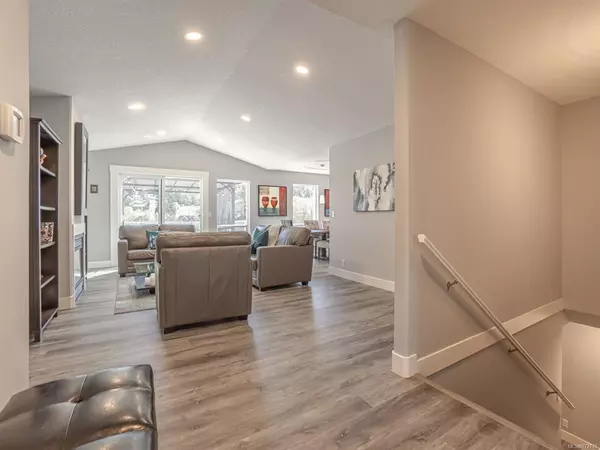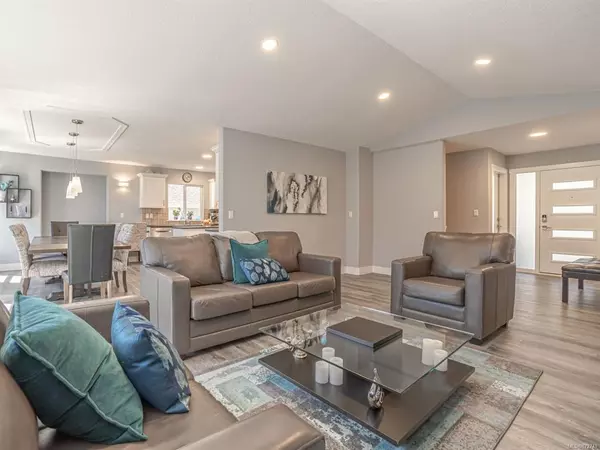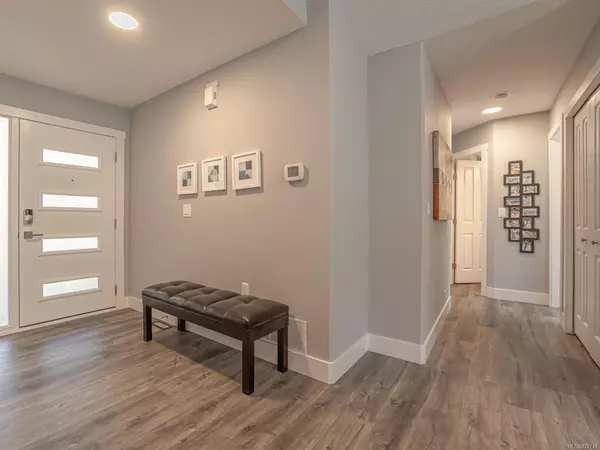$854,900
$849,900
0.6%For more information regarding the value of a property, please contact us for a free consultation.
4945 Ney Dr Nanaimo, BC V9V 1T9
5 Beds
3 Baths
2,812 SqFt
Key Details
Sold Price $854,900
Property Type Single Family Home
Sub Type Single Family Detached
Listing Status Sold
Purchase Type For Sale
Square Footage 2,812 sqft
Price per Sqft $304
MLS Listing ID 872749
Sold Date 05/26/21
Style Main Level Entry with Lower Level(s)
Bedrooms 5
Rental Info Unrestricted
Year Built 2006
Annual Tax Amount $4,360
Tax Year 2020
Lot Size 6,534 Sqft
Acres 0.15
Property Description
This fully remodeled 5 bedroom family home is for sale in desirable Rocky Point. Offering almost 2900sqft over 3 floors this very bright, and elegant home would be perfect for a growing active family. The main level features 3 bedrooms, 2 bathrooms, kitchen, living and dining rooms. The main living area opens up to the large south-facing rear balcony and a large kitchen with a generous center island. As an added bonus is the walk-in pantry. The appliances have also been upgraded. The new flooring runs through the whole house and was professionally installed. The second floor has 2 bedrooms, a bathroom, and an amazing media room with a wall of custom built-in cabinets. The bottom floor has 11.5ft ceilings and opens up to the covered lower deck opening to the fully fenced private rear yard. This would be a great home gym or an extra-large craft room. The house is heated with a gas furnace and heat pump, and as a bonus has 6 month old hot water heater.
Location
State BC
County Nanaimo, City Of
Area Na North Nanaimo
Zoning R1
Direction North
Rooms
Basement Finished, Walk-Out Access
Main Level Bedrooms 3
Kitchen 1
Interior
Interior Features Closet Organizer, Vaulted Ceiling(s)
Heating Forced Air, Heat Pump, Natural Gas
Cooling Air Conditioning
Flooring Mixed
Fireplaces Number 1
Fireplaces Type Gas
Equipment Electric Garage Door Opener
Fireplace 1
Window Features Insulated Windows
Appliance Built-in Range, Dishwasher, F/S/W/D
Laundry In House
Exterior
Exterior Feature Balcony, Balcony/Deck, Fencing: Full, Lighting, Sprinkler System
Garage Spaces 1.0
Utilities Available Cable To Lot, Electricity To Lot, Garbage, Natural Gas To Lot, Phone To Lot, Recycling, Underground Utilities
View Y/N 1
View Mountain(s), Valley
Roof Type Fibreglass Shingle
Handicap Access Ground Level Main Floor, Primary Bedroom on Main
Total Parking Spaces 2
Building
Lot Description Southern Exposure
Building Description Cement Fibre,Insulation: Ceiling,Insulation: Walls,Stone, Main Level Entry with Lower Level(s)
Faces North
Foundation Poured Concrete
Sewer Sewer To Lot
Water Municipal
Additional Building None
Structure Type Cement Fibre,Insulation: Ceiling,Insulation: Walls,Stone
Others
Tax ID 025-697-625
Ownership Freehold
Pets Description Aquariums, Birds, Caged Mammals, Cats, Dogs, Yes
Read Less
Want to know what your home might be worth? Contact us for a FREE valuation!

Our team is ready to help you sell your home for the highest possible price ASAP
Bought with eXp Realty


