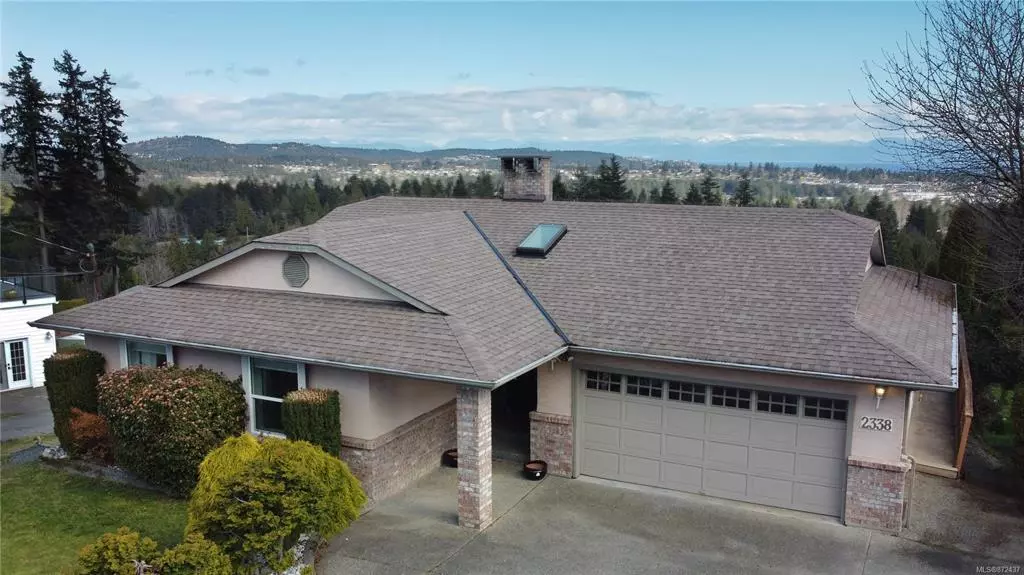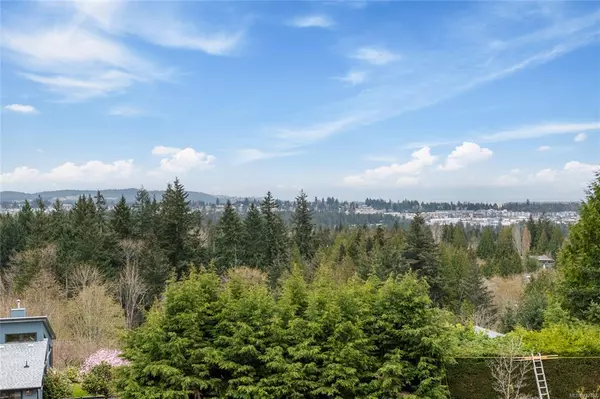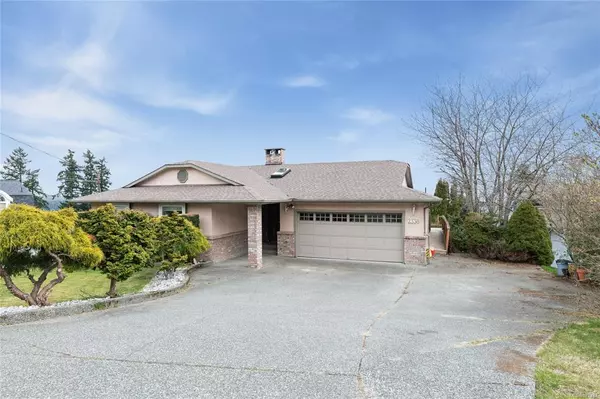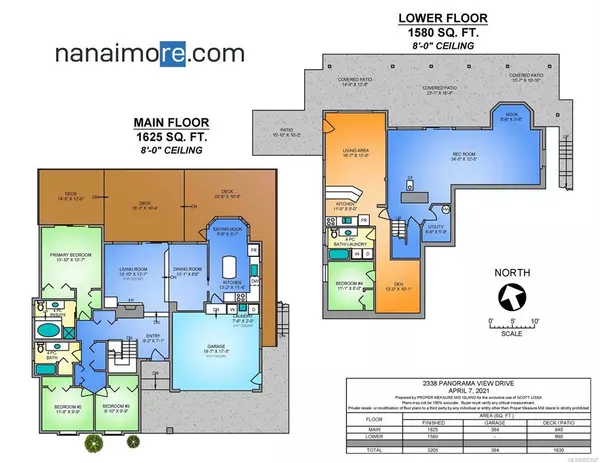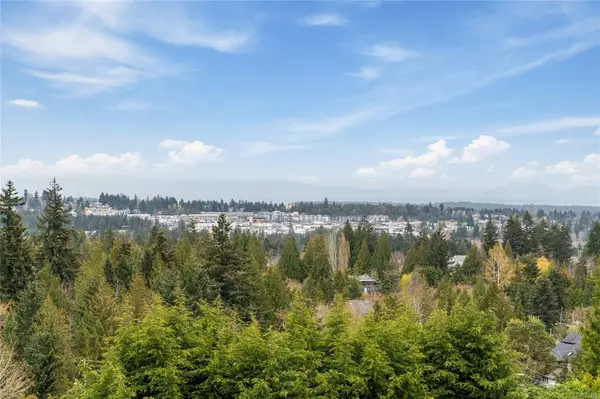$850,000
$849,900
For more information regarding the value of a property, please contact us for a free consultation.
2338 Panorama View Dr Nanaimo, BC V9R 6T1
4 Beds
3 Baths
3,205 SqFt
Key Details
Sold Price $850,000
Property Type Single Family Home
Sub Type Single Family Detached
Listing Status Sold
Purchase Type For Sale
Square Footage 3,205 sqft
Price per Sqft $265
MLS Listing ID 872437
Sold Date 06/15/21
Style Main Level Entry with Lower Level(s)
Bedrooms 4
Rental Info Unrestricted
Year Built 1990
Annual Tax Amount $5,179
Tax Year 2020
Lot Size 0.400 Acres
Acres 0.4
Property Description
Rare home with vast panoramic vistas of the mountains, city, and ocean on a sprawling .40 Acre lot w/ a legal one-bedroom suite is sure to impress. Found near Westwood Lake, this beautiful home has over 3200 sqft of living space with level entry and a walkout basement. Upon entering, you're greeted with stunning views, which leads you to a sunken living room with a wood-burning fireplace and a raised dining area overlooking Georgia Strait. Off the dining room, you'll find a bright kitchen with an island, plentiful counter space, and a breakfast nook overlooking the expansive backyard. The Master bedroom has a breathtaking view of the sunrise, which bathes the room in warm light. The master ensuite is massive has a standing shower and relaxing soaker tub with room for two. There are two additional bedrooms on the main floor and a four-piece bathroom. Downstairs you find a huge recreation room that's been recently renovated and a spacious legal suite with an ocean view.
Location
State BC
County Nanaimo, City Of
Area Na South Jingle Pot
Zoning R1
Direction Southwest
Rooms
Basement Finished, Full
Main Level Bedrooms 3
Kitchen 2
Interior
Heating Baseboard, Electric
Cooling None
Flooring Mixed
Fireplaces Number 2
Fireplaces Type Wood Burning, Wood Stove
Fireplace 1
Laundry In House
Exterior
Exterior Feature Garden
Garage Spaces 1.0
View Y/N 1
View City, Mountain(s), Ocean
Roof Type Asphalt Shingle
Total Parking Spaces 2
Building
Lot Description Central Location, Easy Access, Family-Oriented Neighbourhood, Landscaped, Near Golf Course, Park Setting, Private, Recreation Nearby, Rural Setting, Shopping Nearby, Southern Exposure
Building Description Brick,Insulation: Ceiling,Insulation: Walls,Stucco, Main Level Entry with Lower Level(s)
Faces Southwest
Foundation Poured Concrete
Sewer Sewer Connected
Water Municipal
Structure Type Brick,Insulation: Ceiling,Insulation: Walls,Stucco
Others
Tax ID 002-251-892
Ownership Freehold
Pets Description Aquariums, Birds, Caged Mammals, Cats, Dogs, Yes
Read Less
Want to know what your home might be worth? Contact us for a FREE valuation!

Our team is ready to help you sell your home for the highest possible price ASAP
Bought with Royal LePage Nanaimo Realty (NanIsHwyN)


