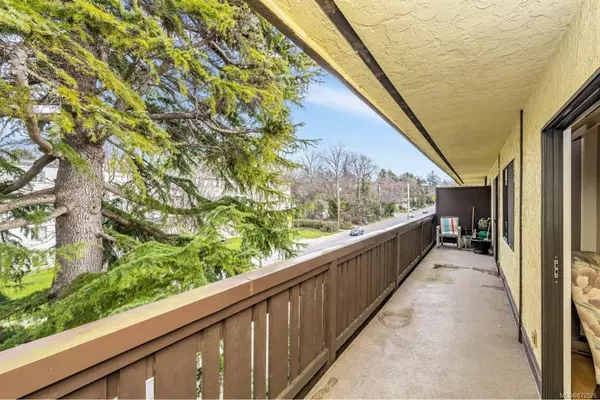$310,000
$299,999
3.3%For more information regarding the value of a property, please contact us for a free consultation.
1121 Esquimalt Rd #403 Esquimalt, BC V9A 3N6
2 Beds
1 Bath
1,158 SqFt
Key Details
Sold Price $310,000
Property Type Condo
Sub Type Condo Apartment
Listing Status Sold
Purchase Type For Sale
Square Footage 1,158 sqft
Price per Sqft $267
MLS Listing ID 872526
Sold Date 05/03/21
Style Condo
Bedrooms 2
HOA Fees $331/mo
Rental Info Some Rentals
Year Built 1976
Annual Tax Amount $1,615
Tax Year 2020
Lot Size 1,306 Sqft
Acres 0.03
Property Description
This very central, bright, 2 bedroom, top floor condo, in a quiet 55+ building, is perfect for a buyer that is ready to downsize. With over 1150 square feet of living space, including an over sized primary bedroom, and a large open concept dining living room. Create an enjoyable outdoor space on your 165 square foot balcony with no one above you blocking your sun. This is one of the larger units in the building, and would minor improvements would greatly increase your equity.
Literally steps away from Esquimalt Plaza, where you'll find a grocer, bank, bakery, coffee shop, pizza place, and liquor store. Esquimalt's revitalization project reflects perfectly in this area. Plenty of scenic walks in the area as this is very close to Songhees walkway, MacAuley Point Park, and Saxe Point Park.
Parking Included, and a relatively low strata fee which also includes a fitness center, and workshop.
Vacant with quick possession possible, book your showing today!
Location
State BC
County Capital Regional District
Area Es Esquimalt
Direction North
Rooms
Main Level Bedrooms 2
Kitchen 1
Interior
Interior Features Controlled Entry, Dining Room, Dining/Living Combo, Eating Area, Elevator, Storage, Workshop
Heating Baseboard
Cooling None
Flooring Carpet, Laminate, Tile
Window Features Aluminum Frames
Appliance Oven/Range Electric, Refrigerator
Laundry Common Area
Exterior
Exterior Feature Balcony
Utilities Available Cable Available, Electricity Available, Garbage, Phone Available, Recycling
Amenities Available Common Area, Elevator(s), Fitness Centre, Workshop Area
Roof Type Asphalt Torch On
Parking Type Additional
Total Parking Spaces 1
Building
Lot Description Central Location, Easy Access, Recreation Nearby, Shopping Nearby
Building Description Frame Wood,Stucco,Wood, Condo
Faces North
Story 4
Foundation Poured Concrete
Sewer Sewer Connected
Water Municipal
Structure Type Frame Wood,Stucco,Wood
Others
HOA Fee Include Garbage Removal,Hot Water,Maintenance Grounds,Maintenance Structure,Recycling,Sewer,Water
Tax ID 000-666-980
Ownership Freehold/Strata
Acceptable Financing Purchaser To Finance
Listing Terms Purchaser To Finance
Pets Description Aquariums, Cats, Dogs, Number Limit, Size Limit
Read Less
Want to know what your home might be worth? Contact us for a FREE valuation!

Our team is ready to help you sell your home for the highest possible price ASAP
Bought with The Agency






