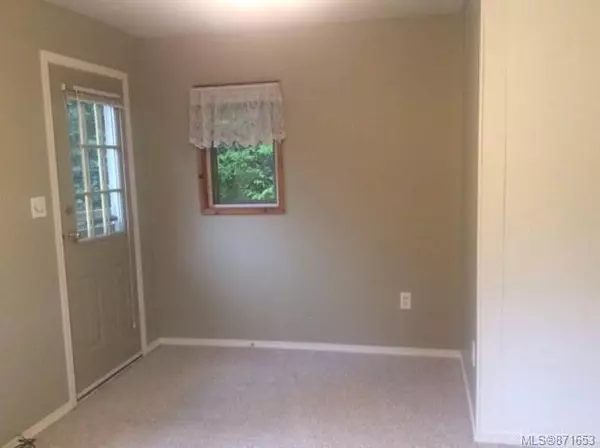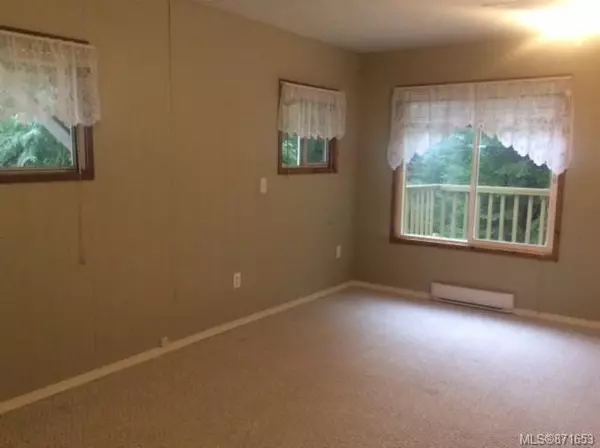$615,000
$549,000
12.0%For more information regarding the value of a property, please contact us for a free consultation.
2613 Chart Dr Pender Island, BC V0N 2M2
3 Beds
2 Baths
1,780 SqFt
Key Details
Sold Price $615,000
Property Type Single Family Home
Sub Type Single Family Detached
Listing Status Sold
Purchase Type For Sale
Square Footage 1,780 sqft
Price per Sqft $345
MLS Listing ID 871653
Sold Date 07/07/21
Style Main Level Entry with Lower Level(s)
Bedrooms 3
Rental Info Unrestricted
Year Built 1982
Annual Tax Amount $3,476
Tax Year 2020
Lot Size 0.670 Acres
Acres 0.67
Property Description
Accepted Offer in place. Extremely private 3 bedroom 1 1/2 bath home with good ocean views. Lots of light with great Western exposure from the top of the hill. Open plan Living, Dining, Kitchen with skylight and lots of windows. Airtight Pacific Energy woodstove in the main living area to keep this delightful home cozy year round.Large Master Bedroom on Main floor with sitting area/office and access to it's own deck. 2 good sized bedrooms on lower walkout level with in-floor heat. Massive Decking, some of which is covered for BBBQ in any weather. Tool shed adjacent to carport, plus storage or workshop with power and 20' boat garage. Park on 2 sides, CRD Easement on another. Across the street from waterfront homes, this location affords great access to trails, nearby Shingle Bay and Thieves Bay marina, trail into Roe Lake a part of the Gulf Islands National Park. Showings only Fri April 16 10-2pm and Sunday April 18 10am to 2pm. Offers considered Monday April 19 at 3pm.
Location
State BC
County Capital Regional District
Area Gi Pender Island
Zoning RR
Direction West
Rooms
Other Rooms Storage Shed, Workshop
Basement Finished, Walk-Out Access, With Windows
Main Level Bedrooms 1
Kitchen 1
Interior
Interior Features Dining/Living Combo, Eating Area, Vaulted Ceiling(s), Workshop
Heating Baseboard, Electric, Wood
Cooling None
Flooring Carpet, Laminate
Fireplaces Number 1
Fireplaces Type Living Room, Wood Stove
Fireplace 1
Window Features Bay Window(s),Blinds,Skylight(s)
Appliance Dishwasher, F/S/W/D, Microwave
Laundry In House
Exterior
Exterior Feature Balcony/Patio, Low Maintenance Yard
Carport Spaces 1
Utilities Available Cable Available, Cable To Lot, Compost, Electricity To Lot, Garbage, Phone Available, Recycling
View Y/N 1
View Mountain(s), Ocean
Roof Type Asphalt Shingle
Handicap Access Primary Bedroom on Main
Parking Type Attached, Carport
Total Parking Spaces 3
Building
Lot Description Irregular Lot, Private, Sloping, Wooded Lot
Building Description Frame Wood,Insulation: Ceiling,Insulation: Walls,Wood, Main Level Entry with Lower Level(s)
Faces West
Foundation Poured Concrete
Sewer Sewer To Lot
Water Municipal
Architectural Style West Coast
Structure Type Frame Wood,Insulation: Ceiling,Insulation: Walls,Wood
Others
Tax ID 003-218-210
Ownership Freehold
Pets Description Aquariums, Birds, Caged Mammals, Cats, Dogs, Yes
Read Less
Want to know what your home might be worth? Contact us for a FREE valuation!

Our team is ready to help you sell your home for the highest possible price ASAP
Bought with Dockside Realty Ltd. Sidney






