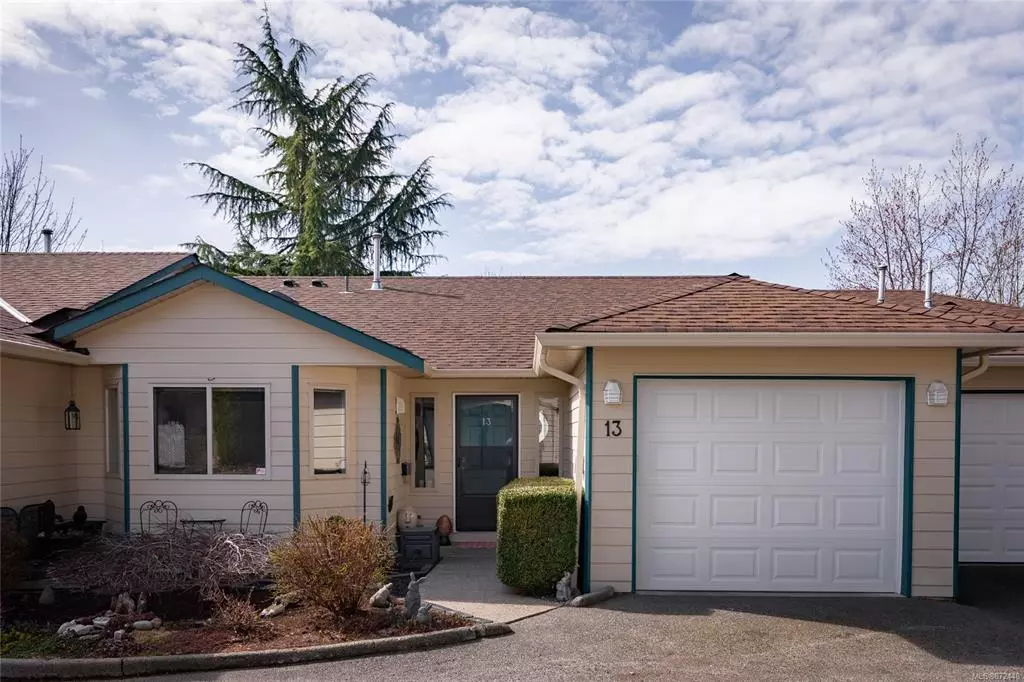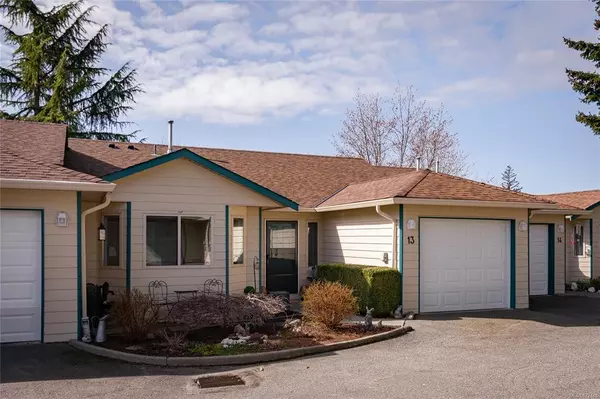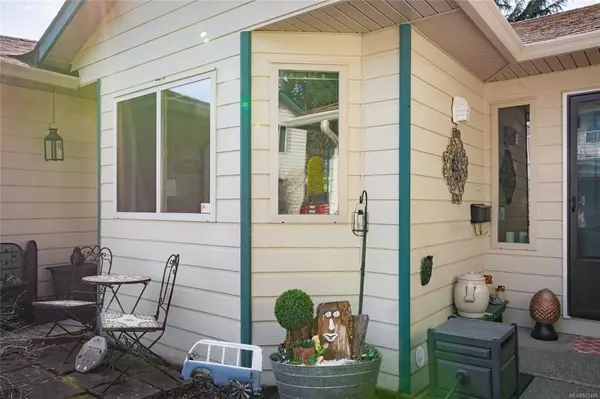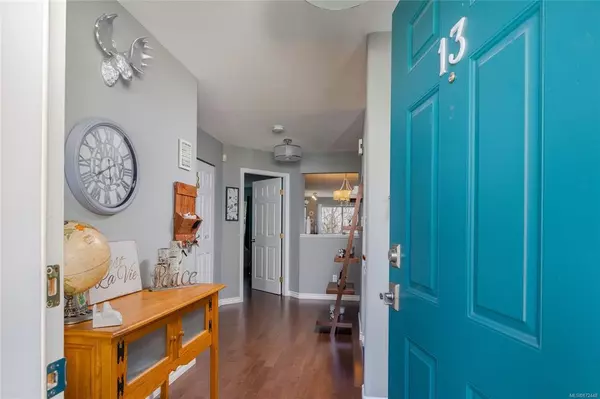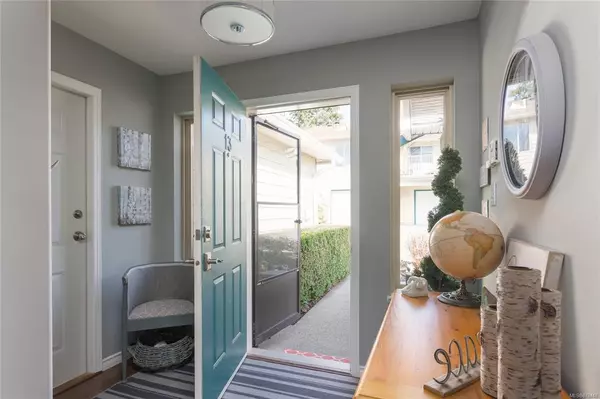$559,000
$559,000
For more information regarding the value of a property, please contact us for a free consultation.
4271 Wellington Rd #13 Nanaimo, BC V9T 2H3
4 Beds
3 Baths
2,335 SqFt
Key Details
Sold Price $559,000
Property Type Townhouse
Sub Type Row/Townhouse
Listing Status Sold
Purchase Type For Sale
Square Footage 2,335 sqft
Price per Sqft $239
Subdivision Madison Court
MLS Listing ID 872448
Sold Date 06/24/21
Style Main Level Entry with Lower Level(s)
Bedrooms 4
HOA Fees $471/mo
Rental Info No Rentals
Year Built 1995
Annual Tax Amount $1,983
Tax Year 2019
Property Description
This level entry 4 bedroom 3 bathroom home is stylishly decorated and situated at the back of the complex is peacefully quiet, away from the road and features a walk-out basement and 2,300 sq ft of living space on 2 floors. The main floor features maple hardwood floors and is well laid out with an spacious open floor plan and views of Mt. Benson from the living room, large primary bedroom with ensuite with walk in shower, spare bedroom, den, and full bathroom. The kitchen features an island, 2 pantries, lots of cupboard space and a gas stove. The deck, ideal for the BBQ, off the kitchen also offers lovely views of Mt. Benson. Downstairs are two additional large bedrooms, ideal for teenagers or guests, bathroom with shower, a large family or games room with patio, finished laundry with gas dryer and craft room. Conveniently located close to shopping, schools and transit, this strata townhouse offers plenty of living space without the regular maintenance and no dog size restrictions!
Location
State BC
County Nanaimo, City Of
Area Na Diver Lake
Zoning R6
Direction South
Rooms
Basement Finished
Main Level Bedrooms 2
Kitchen 1
Interior
Interior Features Dining/Living Combo, Storage
Heating Baseboard, Electric
Cooling None
Flooring Carpet, Hardwood, Mixed
Fireplaces Number 1
Fireplaces Type Gas
Fireplace 1
Window Features Screens,Vinyl Frames
Appliance Dishwasher
Laundry In Unit
Exterior
Exterior Feature Balcony/Patio, Low Maintenance Yard
Garage Spaces 1.0
View Y/N 1
View Mountain(s)
Roof Type Asphalt Shingle
Handicap Access Accessible Entrance, Ground Level Main Floor, No Step Entrance, Primary Bedroom on Main, Wheelchair Friendly
Total Parking Spaces 2
Building
Lot Description Central Location, Family-Oriented Neighbourhood, Near Golf Course, Recreation Nearby, Shopping Nearby
Building Description Vinyl Siding, Main Level Entry with Lower Level(s)
Faces South
Story 2
Foundation Slab
Sewer Sewer Connected
Water Regional/Improvement District
Architectural Style Contemporary
Structure Type Vinyl Siding
Others
HOA Fee Include Garbage Removal,Insurance,Maintenance Grounds,Maintenance Structure,Property Management,Recycling,Water
Tax ID 023-232-048
Ownership Freehold/Strata
Pets Description Aquariums, Birds, Caged Mammals, Cats, Dogs, Number Limit
Read Less
Want to know what your home might be worth? Contact us for a FREE valuation!

Our team is ready to help you sell your home for the highest possible price ASAP
Bought with 460 Realty Inc. (NA)


