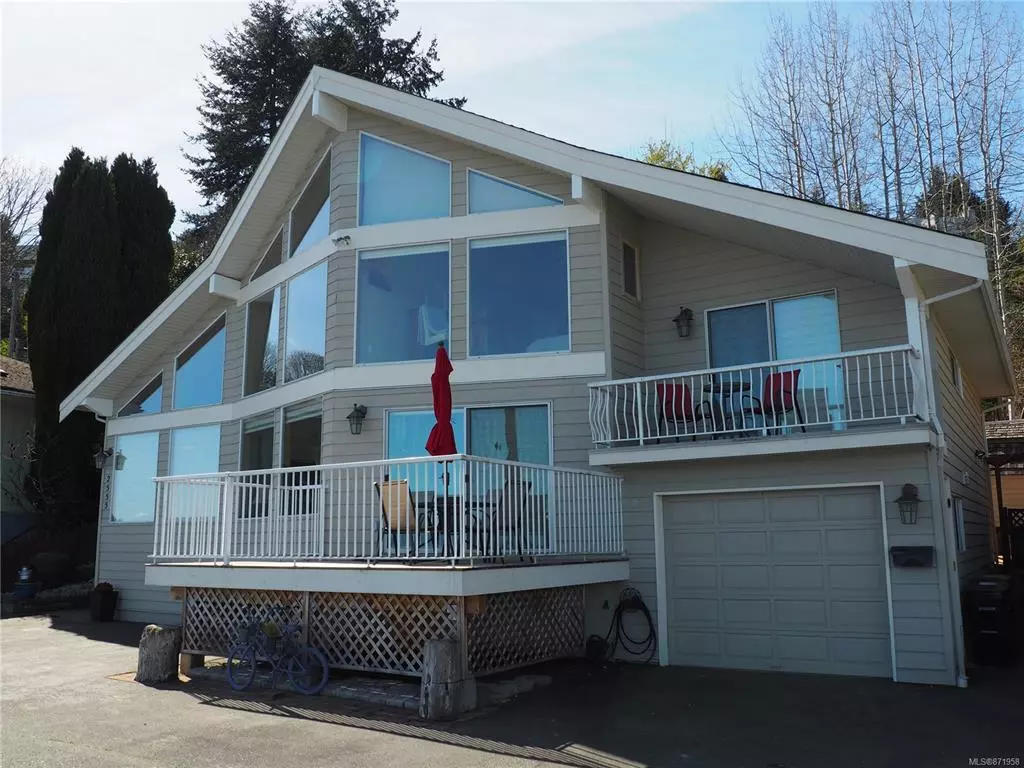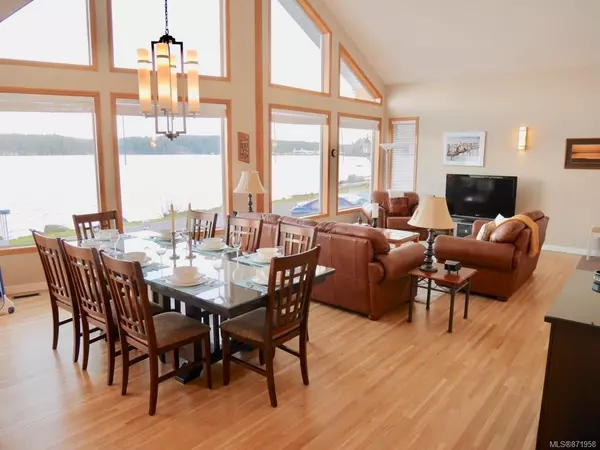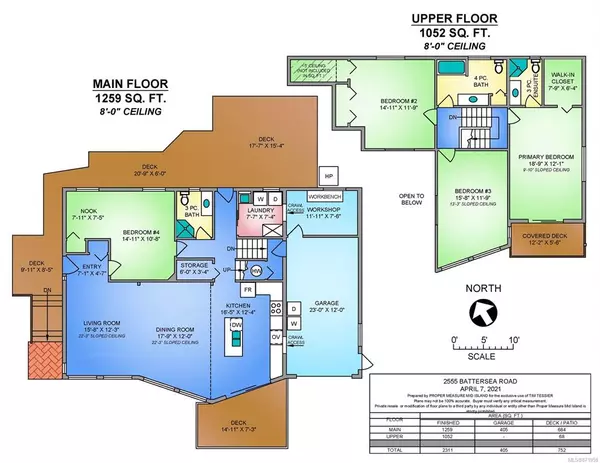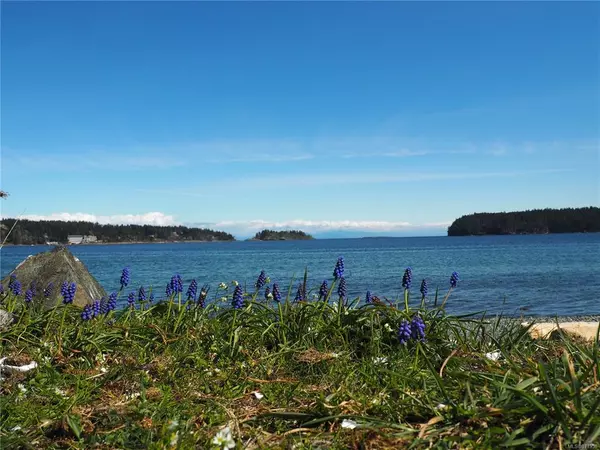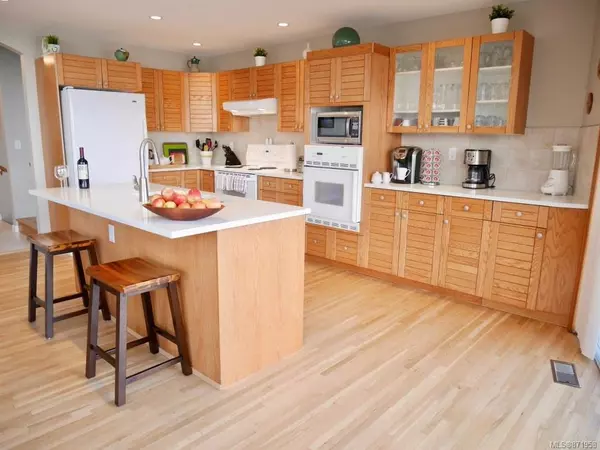$1,700,000
$1,695,000
0.3%For more information regarding the value of a property, please contact us for a free consultation.
2555 Battersea Rd Nanaimo, BC V9S 3X6
4 Beds
3 Baths
2,311 SqFt
Key Details
Sold Price $1,700,000
Property Type Single Family Home
Sub Type Single Family Detached
Listing Status Sold
Purchase Type For Sale
Square Footage 2,311 sqft
Price per Sqft $735
MLS Listing ID 871958
Sold Date 06/25/21
Style Main Level Entry with Upper Level(s)
Bedrooms 4
Rental Info Unrestricted
Year Built 1993
Annual Tax Amount $7,007
Tax Year 2020
Lot Size 9,147 Sqft
Acres 0.21
Lot Dimensions 64 X 140
Property Description
Breathtaking location with a renovated 4 BDR 3 bath home on the edge of Departure Bay beach offering amazing dawn until dusk sunrise, ocean, mountain and moon views. Wall-to-wall light, smart design, and a beautiful interior this 2400 sq ft home offers a one of a kind lifestyle. The open kitchen, dining, living room and vaulted ceiling takes advantage of the spectacular views and contributes to the serenity you will feel from the moment you walk inside. The main level includes a raised balcony off the kitchen, a large quiet bedroom, 3 pce bath, laundry, pantry, plus interior access to a workshop and large single garage. The second level has 3 large bedrooms, including the beautiful main bedroom with ensuite, walk in closet and private balcony over looking the beach. Outside features new decks, large storage shed and a magical fully landscaped back yard. With shopping, services, golf, ferry terminal and that wonderful beach, this is one of the best locations in Nanaimo.
Location
State BC
County Nanaimo, City Of
Area Na Departure Bay
Direction East
Rooms
Other Rooms Storage Shed
Basement Crawl Space
Main Level Bedrooms 1
Kitchen 1
Interior
Interior Features Ceiling Fan(s), Dining/Living Combo, Eating Area, Storage, Vaulted Ceiling(s), Workshop
Heating Electric, Heat Pump
Cooling Central Air
Flooring Hardwood, Laminate, Tile
Equipment Central Vacuum, Electric Garage Door Opener, Security System, Sump Pump
Window Features Screens,Vinyl Frames,Window Coverings
Appliance Dishwasher, Dryer, Microwave, Oven Built-In, Oven/Range Electric, Range Hood, Refrigerator, Washer
Laundry In House
Exterior
Exterior Feature Balcony/Deck, Fenced, Garden, Security System, Sprinkler System, Water Feature
Garage Spaces 1.0
Utilities Available Cable To Lot, Electricity To Lot, Garbage, Natural Gas Available, Recycling
Waterfront Description Ocean
View Y/N 1
View Mountain(s), Ocean
Roof Type Asphalt Shingle
Total Parking Spaces 4
Building
Lot Description Central Location, Irregular Lot, Irrigation Sprinkler(s), Landscaped, Marina Nearby, Near Golf Course, No Through Road, Private, Quiet Area, Recreation Nearby, Rectangular Lot, Shopping Nearby, Walk on Waterfront
Building Description Frame Wood,Insulation All, Main Level Entry with Upper Level(s)
Faces East
Foundation Poured Concrete, Slab
Sewer Sewer Connected
Water Municipal
Architectural Style Contemporary
Structure Type Frame Wood,Insulation All
Others
Restrictions Easement/Right of Way,Restrictive Covenants
Tax ID 003-693-252
Ownership Freehold
Pets Description Aquariums, Birds, Caged Mammals, Cats, Dogs, Yes
Read Less
Want to know what your home might be worth? Contact us for a FREE valuation!

Our team is ready to help you sell your home for the highest possible price ASAP
Bought with RE/MAX of Nanaimo


