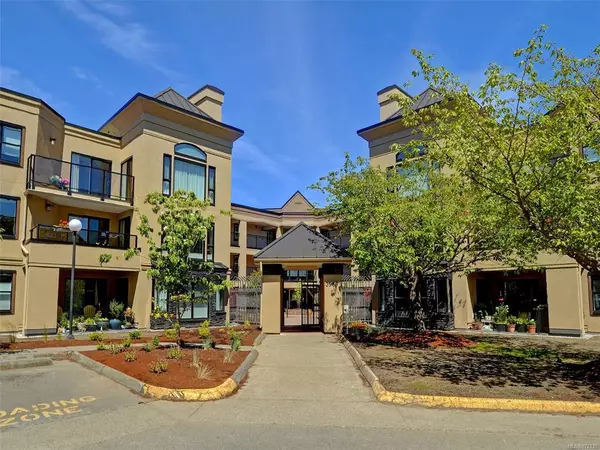$492,000
$450,000
9.3%For more information regarding the value of a property, please contact us for a free consultation.
3969 Shelbourne St #207 Saanich, BC V8N 6J5
2 Beds
2 Baths
1,053 SqFt
Key Details
Sold Price $492,000
Property Type Condo
Sub Type Condo Apartment
Listing Status Sold
Purchase Type For Sale
Square Footage 1,053 sqft
Price per Sqft $467
Subdivision The Cumberland
MLS Listing ID 872130
Sold Date 06/15/21
Style Condo
Bedrooms 2
HOA Fees $420/mo
Rental Info Some Rentals
Year Built 1990
Annual Tax Amount $2,189
Tax Year 2020
Lot Size 871 Sqft
Acres 0.02
Property Description
The Cumberland - Presenting this spacious south facing two bedroom, two bath and nicely presented condo in a quality complex. Ready for it's next owner this home has been well maintained by the original owner. Lots of light and openess overlooking the south facing yard. Full size kitchen with oak cabinets, generous space in the living room with a walk out to the full size balcony. One of the most generous sized principal bedrooms for a 1990 building. The baths are original but very nice and the ensuite comes with a full size soaker tub. The complex has a healthy contingency, is well managed and remediated. Nothing to worry about in this building. In suite laundry, underground parking, pleasant common room with patio, workshop and ground level locker room are some of the amenities. Excellent location around the corner from Tuscany Village shopping and across the street from the University Heights. 55 plus building ideal for a relaxing and worry free retirement.
Location
State BC
County Capital Regional District
Area Se Lambrick Park
Direction South
Rooms
Basement None
Main Level Bedrooms 2
Kitchen 1
Interior
Interior Features Dining/Living Combo, Soaker Tub
Heating Baseboard, Electric
Cooling None
Flooring Carpet, Linoleum
Fireplaces Number 1
Fireplaces Type Electric
Fireplace 1
Window Features Blinds,Insulated Windows,Screens
Appliance Dishwasher, Dryer, Oven/Range Electric, Refrigerator, Washer
Laundry In Unit
Exterior
Exterior Feature Balcony
Garage Spaces 1.0
Amenities Available Elevator(s), Recreation Room, Workshop Area
Roof Type Asphalt Shingle,Asphalt Torch On
Handicap Access No Step Entrance
Parking Type Garage, Underground
Total Parking Spaces 1
Building
Lot Description Adult-Oriented Neighbourhood, Central Location, Landscaped
Building Description Frame Wood,Insulation: Walls,Stucco, Condo
Faces South
Story 3
Foundation Poured Concrete
Sewer Sewer Connected
Water Municipal
Architectural Style California
Additional Building None
Structure Type Frame Wood,Insulation: Walls,Stucco
Others
HOA Fee Include Garbage Removal,Insurance,Maintenance Grounds,Property Management,Sewer,Water
Tax ID 016-103-360
Ownership Freehold/Strata
Acceptable Financing Purchaser To Finance
Listing Terms Purchaser To Finance
Pets Description Aquariums, Cats, Dogs
Read Less
Want to know what your home might be worth? Contact us for a FREE valuation!

Our team is ready to help you sell your home for the highest possible price ASAP
Bought with Island Realm Real Estate






