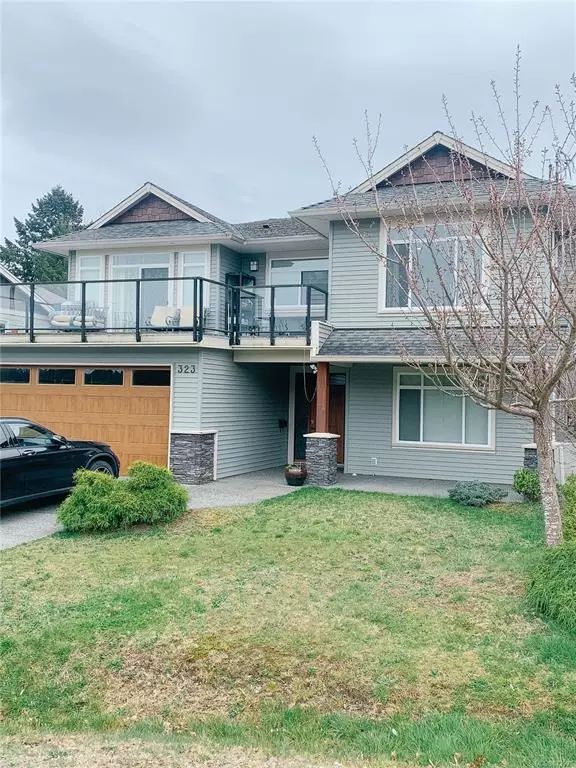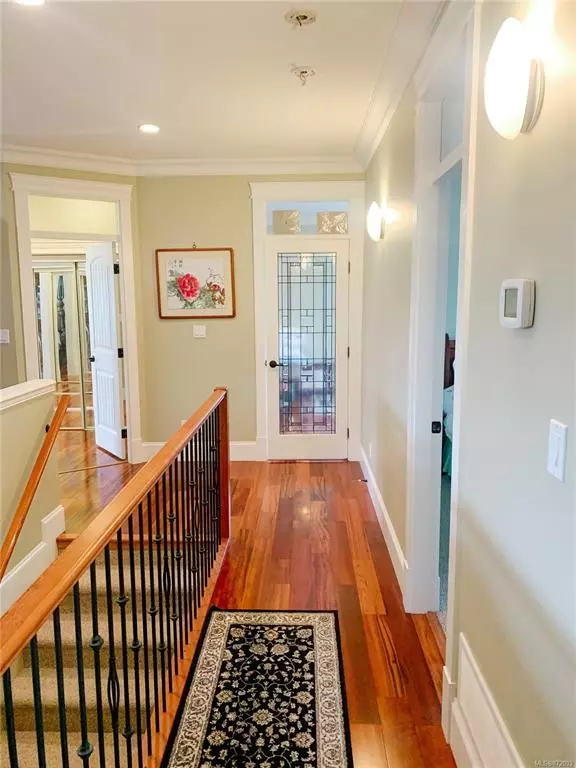$890,000
$879,000
1.3%For more information regarding the value of a property, please contact us for a free consultation.
323 HEMLOCK St Nanaimo, BC V9S 1Z4
5 Beds
3 Baths
3,237 SqFt
Key Details
Sold Price $890,000
Property Type Single Family Home
Sub Type Single Family Detached
Listing Status Sold
Purchase Type For Sale
Square Footage 3,237 sqft
Price per Sqft $274
MLS Listing ID 872093
Sold Date 05/20/21
Style Ground Level Entry With Main Up
Bedrooms 5
Rental Info Unrestricted
Year Built 2009
Annual Tax Amount $5,527
Tax Year 2020
Lot Size 6,969 Sqft
Acres 0.16
Property Description
Oceanview family home in the desired neighbourhood of Brechin Hill! This 3237 sq ft home is close to schools, malls, the ferry terminal and marinas. Enjoy walking the nearby seawall to downtown, or take in views of Newcastle Island and the coastal mountains from the large front and rear decks. This quality constructed home offers an open living concept & 9' ceilings on two levels, with five bedrooms, a den, rec room, four baths and a two-bedroom legal suite. The open kitchen has ample cabinet space, with granite countertops and a gas range. Engineered hardwood flows throughout the main living area and into the primary bedroom, which features plenty of natural light, closet space, and a 5pc ensuite. This home is equipped with a heat pump, electric furnace, gas fireplace, central vac and sound system. The two-car garage and detached 14x20 shop offer plenty of room for storage.
Location
State BC
County Nanaimo, City Of
Area Na Brechin Hill
Direction North
Rooms
Basement Full
Main Level Bedrooms 3
Kitchen 1
Interior
Heating Electric, Heat Pump
Cooling Other
Fireplaces Number 1
Fireplaces Type Electric
Fireplace 1
Laundry In House
Exterior
Garage Spaces 2.0
Roof Type Asphalt Shingle
Total Parking Spaces 4
Building
Building Description Frame Wood, Ground Level Entry With Main Up
Faces North
Foundation Slab
Sewer Sewer Connected
Water Municipal
Structure Type Frame Wood
Others
Tax ID 004-474-287
Ownership Freehold
Pets Description Aquariums, Birds, Caged Mammals, Cats, Dogs, Yes
Read Less
Want to know what your home might be worth? Contact us for a FREE valuation!

Our team is ready to help you sell your home for the highest possible price ASAP
Bought with 460 Realty Inc. (NA)






