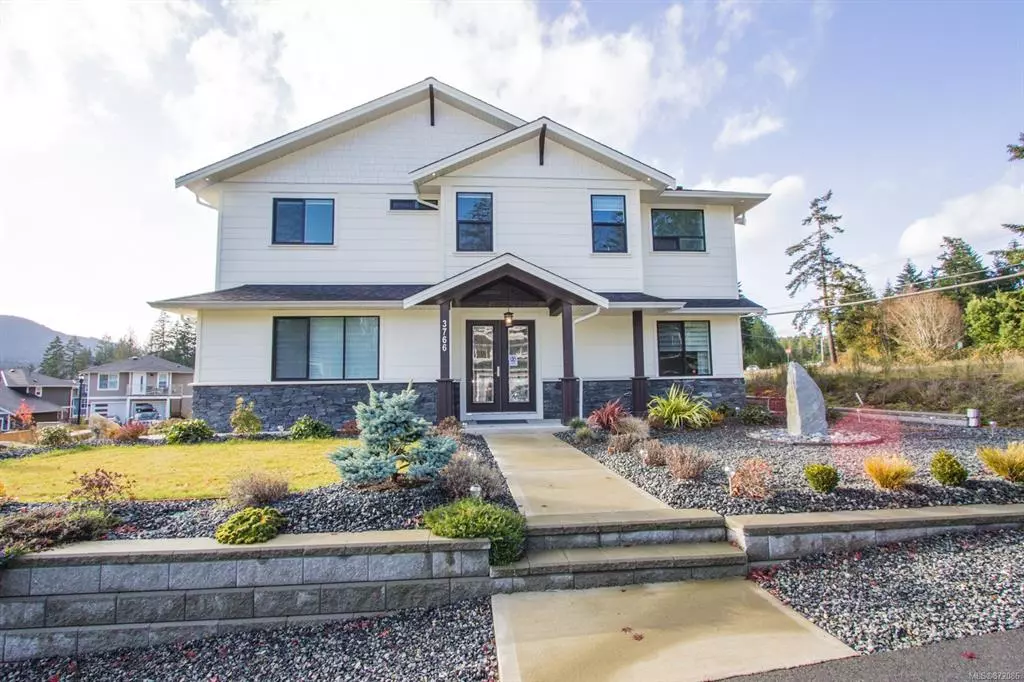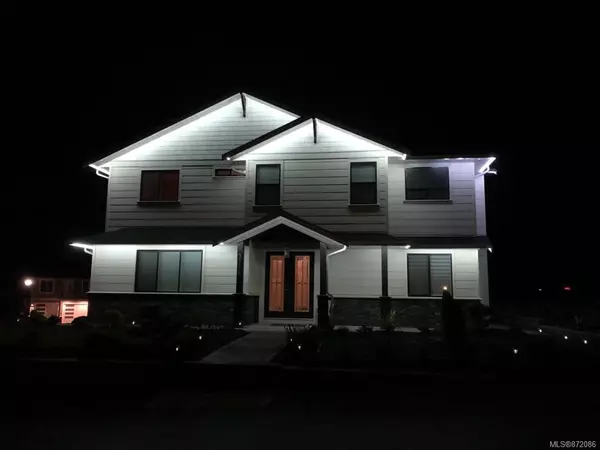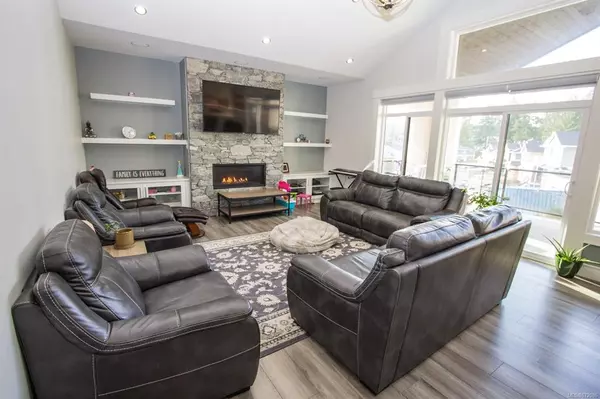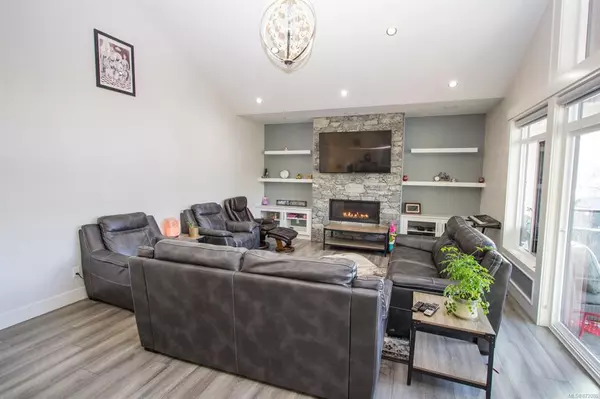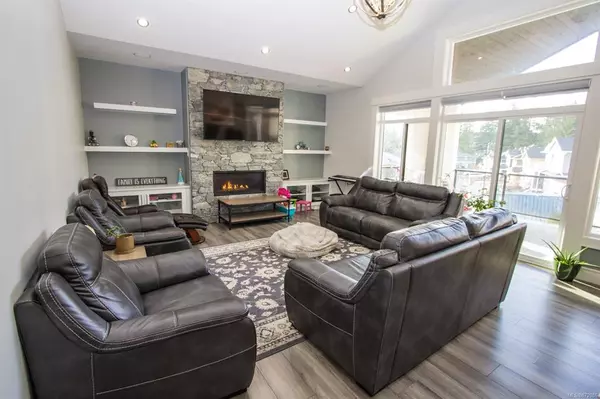$960,000
$999,000
3.9%For more information regarding the value of a property, please contact us for a free consultation.
3766 Marjorie Way Nanaimo, BC V9T 0K3
7 Beds
4 Baths
3,858 SqFt
Key Details
Sold Price $960,000
Property Type Single Family Home
Sub Type Single Family Detached
Listing Status Sold
Purchase Type For Sale
Square Footage 3,858 sqft
Price per Sqft $248
MLS Listing ID 872086
Sold Date 05/31/21
Style Ground Level Entry With Main Up
Bedrooms 7
Rental Info Unrestricted
Year Built 2019
Annual Tax Amount $5,983
Tax Year 2020
Lot Size 6,969 Sqft
Acres 0.16
Property Description
No GST! Get Ready to be Wowed by this 2019 built N. Jingle Pot Home! Offering 3,353 sq ft of living space w/ 7 beds and 4 baths incl. a 2 bed & 1 bath legal suite w/separate hydro meter. The main level has a great floorplan with vaulted ceilings & a large great room open to the dining room & large kitchen. The kitchen is equipped w/ quartz counter tops, lots of cupboard space & a large island, while the great room includes a cozy natural gas fireplace. The master is complete with a large walk-in closet & 5-piece ensuite with double sinks & a separate tub & shower. Upstairs is finished off with 3 more beds, the main bath, a large sundeck & the laundry room. Downstairs find an amazing media room with bar & an additional bedroom along with the 2 Bedroom Suite. Some of the many features include a heat pump, RV parking , 9 ft plus ceilings, LED’s throughout, LED lit stairs, and low maintenance landscaping. All measurements are approximate, verify if important.
Location
State BC
County Nanaimo, City Of
Area Na North Jingle Pot
Direction East
Rooms
Basement Finished
Main Level Bedrooms 4
Kitchen 2
Interior
Interior Features Dining/Living Combo, Vaulted Ceiling(s)
Heating Heat Pump, Natural Gas
Cooling HVAC
Flooring Mixed
Fireplaces Number 1
Fireplaces Type Gas
Equipment Central Vacuum Roughed-In
Fireplace 1
Window Features Insulated Windows,Vinyl Frames
Laundry In House
Exterior
Exterior Feature Balcony/Deck, Low Maintenance Yard
Garage Spaces 2.0
View Y/N 1
View Mountain(s)
Roof Type Fibreglass Shingle
Total Parking Spaces 2
Building
Building Description Cement Fibre,Insulation: Ceiling,Insulation: Walls, Ground Level Entry With Main Up
Faces East
Foundation Poured Concrete
Sewer Sewer To Lot
Water Municipal
Additional Building Exists
Structure Type Cement Fibre,Insulation: Ceiling,Insulation: Walls
Others
Tax ID 030-288-690
Ownership Freehold
Pets Description Aquariums, Birds, Caged Mammals, Cats, Dogs, Yes
Read Less
Want to know what your home might be worth? Contact us for a FREE valuation!

Our team is ready to help you sell your home for the highest possible price ASAP
Bought with Unrepresented Buyer Pseudo-Office


