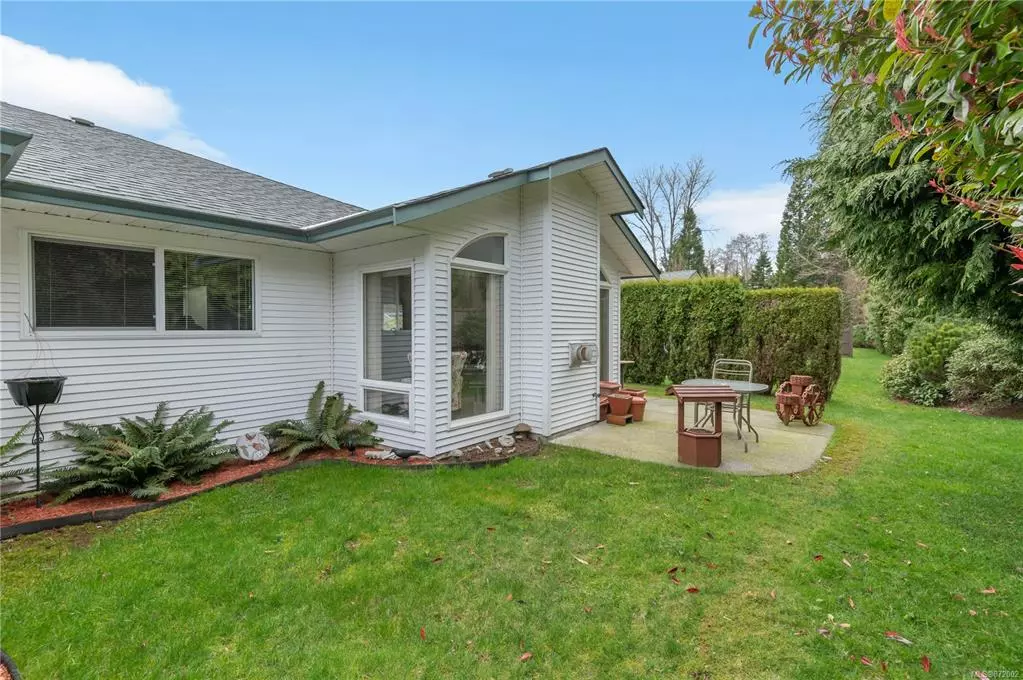$395,000
$395,000
For more information regarding the value of a property, please contact us for a free consultation.
396 Harrogate Rd #13 Campbell River, BC V9W 1W2
2 Beds
2 Baths
1,053 SqFt
Key Details
Sold Price $395,000
Property Type Townhouse
Sub Type Row/Townhouse
Listing Status Sold
Purchase Type For Sale
Square Footage 1,053 sqft
Price per Sqft $375
Subdivision Pacific Meadows
MLS Listing ID 872002
Sold Date 05/21/21
Style Rancher
Bedrooms 2
HOA Fees $359/mo
Rental Info No Rentals
Year Built 1994
Annual Tax Amount $3,237
Tax Year 2020
Property Description
This beautiful and very well maintained 2 bedroom, 2 bathroom patio home is in an extremely well managed and maintained complex. The complex is in the heart of desirable Willow Point with all amenities and wonderful surroundings to enjoy. The patio home offers a peaceful and private setting with the rear yard beautifully landscaped and fully fenced. The unit is well appointed and laid out for ease of living. The complex is within walking distance to the Sea Walk, Willow Point Market, shopping, and medical/dental services. This home is ready to make home for you and yours!
Location
State BC
County Campbell River, City Of
Area Cr Willow Point
Zoning RM1
Direction Northeast
Rooms
Basement None
Main Level Bedrooms 2
Kitchen 1
Interior
Interior Features Cathedral Entry, Eating Area
Heating Baseboard, Electric
Cooling None
Flooring Carpet, Laminate, Vinyl
Fireplaces Number 1
Fireplaces Type Gas
Fireplace 1
Window Features Insulated Windows
Appliance Dishwasher, F/S/W/D
Laundry In House
Exterior
Exterior Feature Balcony/Patio, Fencing: Full, Garden, Low Maintenance Yard
Garage Spaces 1.0
Utilities Available Underground Utilities
Roof Type Fibreglass Shingle
Handicap Access Ground Level Main Floor, No Step Entrance, Primary Bedroom on Main, Wheelchair Friendly
Parking Type Garage, Guest, RV Access/Parking
Total Parking Spaces 21
Building
Lot Description Adult-Oriented Neighbourhood, Central Location, Curb & Gutter, Easy Access, Landscaped, Level, No Through Road, Park Setting, Private, Quiet Area, Recreation Nearby, Shopping Nearby, Sidewalk, Southern Exposure
Building Description Vinyl Siding, Rancher
Faces Northeast
Story 1
Foundation Slab
Sewer Sewer Connected
Water Municipal
Architectural Style Patio Home
Additional Building None
Structure Type Vinyl Siding
Others
HOA Fee Include Garbage Removal,Maintenance Structure,Property Management,Sewer
Tax ID 018-878-032
Ownership Freehold/Strata
Pets Description Number Limit, Size Limit
Read Less
Want to know what your home might be worth? Contact us for a FREE valuation!

Our team is ready to help you sell your home for the highest possible price ASAP
Bought with Pemberton Holmes Ltd. (CR)






