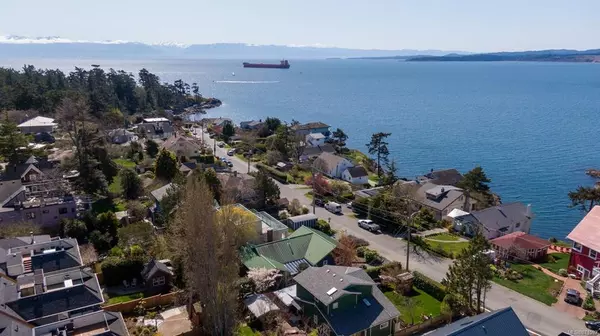$1,330,000
$1,399,000
4.9%For more information regarding the value of a property, please contact us for a free consultation.
445 Constance Ave Esquimalt, BC V9A 6N2
3 Beds
3 Baths
1,797 SqFt
Key Details
Sold Price $1,330,000
Property Type Single Family Home
Sub Type Single Family Detached
Listing Status Sold
Purchase Type For Sale
Square Footage 1,797 sqft
Price per Sqft $740
MLS Listing ID 871592
Sold Date 07/29/21
Style Main Level Entry with Lower Level(s)
Bedrooms 3
Rental Info Unrestricted
Year Built 1914
Annual Tax Amount $5,332
Tax Year 2020
Lot Size 5,662 Sqft
Acres 0.13
Lot Dimensions 50 ft wide x 117 ft deep
Property Description
Excited to offer the excellent lifestyle presented by this completely transformed gated residence! This well appointed home is situated on a quite no-thru street w/beautiful Ocean Views & only steps to prestigious Saxe Point Park. Stroll for hours through the various Beach fronts & park setting to take in the wildlife & beautiful natural scenery at your door step. If you are looking for mindfulness and easy living, then look no further. Completely reimagined in the late 90's this easy care home will sure to impress (and relax) you! The main floor offers a wonderful sunken LR w/10' ceilings & a cozy Gas FP, a Chef's kitchen flows to your DR & out to your private rear yard & patio w/a soothing pond! Master suite w/Ocean views & large ensuite & a 2nd bed w/it's own ensuite as well. Down provides options w/SUITE Potential as it has a 3rd BR, Bath, own entrance & a massive Garage/workshop for endless options! BONUS: fits the Municipal requirements for the new DADU detached home option!
Location
State BC
County Capital Regional District
Area Es Saxe Point
Direction West
Rooms
Other Rooms Gazebo, Storage Shed
Basement Crawl Space, Finished, Partially Finished, Walk-Out Access, With Windows
Main Level Bedrooms 2
Kitchen 1
Interior
Interior Features Dining Room, Eating Area, French Doors, Soaker Tub, Storage
Heating Forced Air, Natural Gas
Cooling Central Air
Flooring Tile, Wood
Fireplaces Number 1
Fireplaces Type Gas, Living Room
Fireplace 1
Window Features Skylight(s)
Appliance Dishwasher, F/S/W/D
Laundry In House
Exterior
Exterior Feature Balcony/Patio, Fencing: Full
Garage Spaces 4.0
View Y/N 1
View Mountain(s), Ocean
Roof Type Metal
Handicap Access Primary Bedroom on Main
Parking Type Driveway, Garage Quad+
Total Parking Spaces 5
Building
Lot Description Cul-de-sac, Private
Building Description Cement Fibre,Wood, Main Level Entry with Lower Level(s)
Faces West
Foundation Poured Concrete
Sewer Sewer To Lot
Water Municipal
Additional Building Potential
Structure Type Cement Fibre,Wood
Others
Tax ID 008-531-226
Ownership Freehold
Pets Description Aquariums, Birds, Caged Mammals, Cats, Dogs, Yes
Read Less
Want to know what your home might be worth? Contact us for a FREE valuation!

Our team is ready to help you sell your home for the highest possible price ASAP
Bought with Engel & Volkers Vancouver Island






