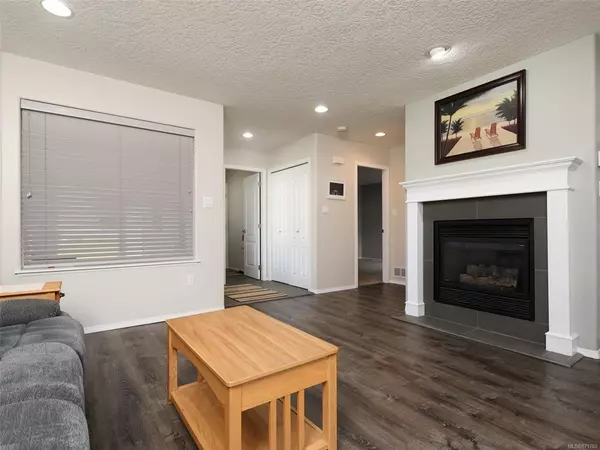$510,000
$494,900
3.1%For more information regarding the value of a property, please contact us for a free consultation.
920 Brulette Pl #14 Mill Bay, BC V0R 2P2
2 Beds
1,022 SqFt
Key Details
Sold Price $510,000
Property Type Townhouse
Sub Type Row/Townhouse
Listing Status Sold
Purchase Type For Sale
Square Footage 1,022 sqft
Price per Sqft $499
Subdivision Ridgeview Estates
MLS Listing ID 871760
Sold Date 04/29/21
Style Rancher
Bedrooms 2
HOA Fees $280/mo
Rental Info No Rentals
Year Built 2002
Annual Tax Amount $2,569
Tax Year 2020
Lot Size 1,306 Sqft
Acres 0.03
Property Description
Welcome to Ridgeview Estates, a very well maintained patio home, 2 Bedrooms, 2 baths, bright open floor plan, access to an internal sheltered outdoor area for plants, meditating? gas fireplace and hot water on demand. west facing private deck, substantial 4 foot crawl space for storage, 55+ development, no rentals, one cat or small dog under 25 lbs. Very good location close to Mill Bay shopping and amenities. Quick possession possible.
Location
State BC
County Duncan, City Of
Area Ml Mill Bay
Direction North
Rooms
Basement Crawl Space
Main Level Bedrooms 2
Kitchen 1
Interior
Interior Features Dining Room
Heating Forced Air, Natural Gas
Cooling None
Fireplaces Number 1
Fireplaces Type Gas, Living Room
Fireplace 1
Window Features Blinds,Vinyl Frames
Appliance Dishwasher, F/S/W/D
Laundry In House
Exterior
Exterior Feature Balcony/Deck
Garage Spaces 1.0
Roof Type Fibreglass Shingle
Handicap Access Ground Level Main Floor
Parking Type Driveway, Garage
Total Parking Spaces 2
Building
Lot Description Adult-Oriented Neighbourhood
Building Description Cement Fibre,Frame Wood,Insulation All,Insulation: Ceiling,Insulation: Walls, Rancher
Faces North
Story 1
Foundation Poured Concrete
Sewer Septic System: Common
Water Municipal
Architectural Style Patio Home
Structure Type Cement Fibre,Frame Wood,Insulation All,Insulation: Ceiling,Insulation: Walls
Others
Tax ID 024-287-601
Ownership Freehold/Strata
Pets Description Cats, Dogs
Read Less
Want to know what your home might be worth? Contact us for a FREE valuation!

Our team is ready to help you sell your home for the highest possible price ASAP
Bought with Royal LePage Coast Capital - Chatterton






