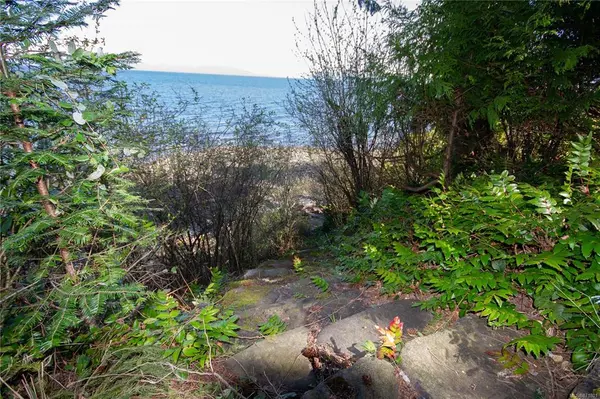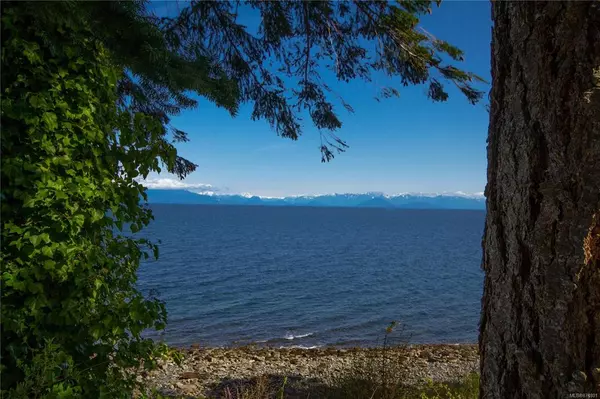$900,000
$899,000
0.1%For more information regarding the value of a property, please contact us for a free consultation.
1724 Tashtego Cres Gabriola Island, BC V0R 1X5
2 Beds
2 Baths
1,387 SqFt
Key Details
Sold Price $900,000
Property Type Single Family Home
Sub Type Single Family Detached
Listing Status Sold
Purchase Type For Sale
Square Footage 1,387 sqft
Price per Sqft $648
MLS Listing ID 871801
Sold Date 06/24/21
Style Rancher
Bedrooms 2
Rental Info Unrestricted
Year Built 1971
Annual Tax Amount $2,675
Tax Year 2021
Lot Size 0.400 Acres
Acres 0.4
Property Description
Waterfront Stunner! All primary rooms having sweeping views of the Salish Sea. Bring your binoculars! Close up you will see eagles and other sea birds, further out you can see sea lions, orcas and iconic Entrance Island. And far across you will see the beautiful coastal mountains. Views that just don’t quit! The newly updated kitchen will be a chief's delight with its quartz countertops and river rock featured tiling and stainless appliances. The kitchen sink looks out over the sunny established flower garden. The primary bedroom is spacious and has a private deck with hot tub. Fully updated attached bathroom has high end features like a free standing soaking tub, fog free mirror, rain shower head and a washer/dryer all in one. Double detached garage with extra storage room/gym area. A bunkie for guests, solar panels, and so much more! Private stairs down to the waterfront provides easy access to beach! Verify all data and measurements if important.
Location
State BC
County Nanaimo Regional District
Area Isl Gabriola Island
Zoning SRR
Direction Northeast
Rooms
Other Rooms Workshop
Basement Crawl Space
Main Level Bedrooms 2
Kitchen 1
Interior
Heating Baseboard, Heat Pump
Cooling Air Conditioning
Flooring Laminate
Fireplaces Number 1
Fireplaces Type Wood Burning
Fireplace 1
Window Features Vinyl Frames
Appliance Dishwasher, Hot Tub, Oven/Range Electric, Refrigerator, Washer, See Remarks
Laundry In House
Exterior
Exterior Feature Fencing: Partial, Garden
Garage Spaces 2.0
Utilities Available Cable To Lot, Electricity To Lot, Garbage, Phone Available, Recycling
Waterfront Description Ocean
View Y/N 1
View Ocean
Roof Type Metal
Handicap Access Ground Level Main Floor, Primary Bedroom on Main
Total Parking Spaces 4
Building
Lot Description Central Location, Easy Access, Level, Park Setting, Private, Quiet Area, Recreation Nearby, Rural Setting, Shopping Nearby, Southern Exposure
Building Description Frame Wood,Wood, Rancher
Faces Northeast
Foundation Other
Sewer Septic System
Water Well: Drilled
Architectural Style West Coast
Structure Type Frame Wood,Wood
Others
Restrictions Restrictive Covenants
Tax ID 003-958-272
Ownership Freehold
Acceptable Financing Must Be Paid Off
Listing Terms Must Be Paid Off
Pets Description Aquariums, Birds, Caged Mammals, Cats, Dogs, Yes
Read Less
Want to know what your home might be worth? Contact us for a FREE valuation!

Our team is ready to help you sell your home for the highest possible price ASAP
Bought with eXp Realty






