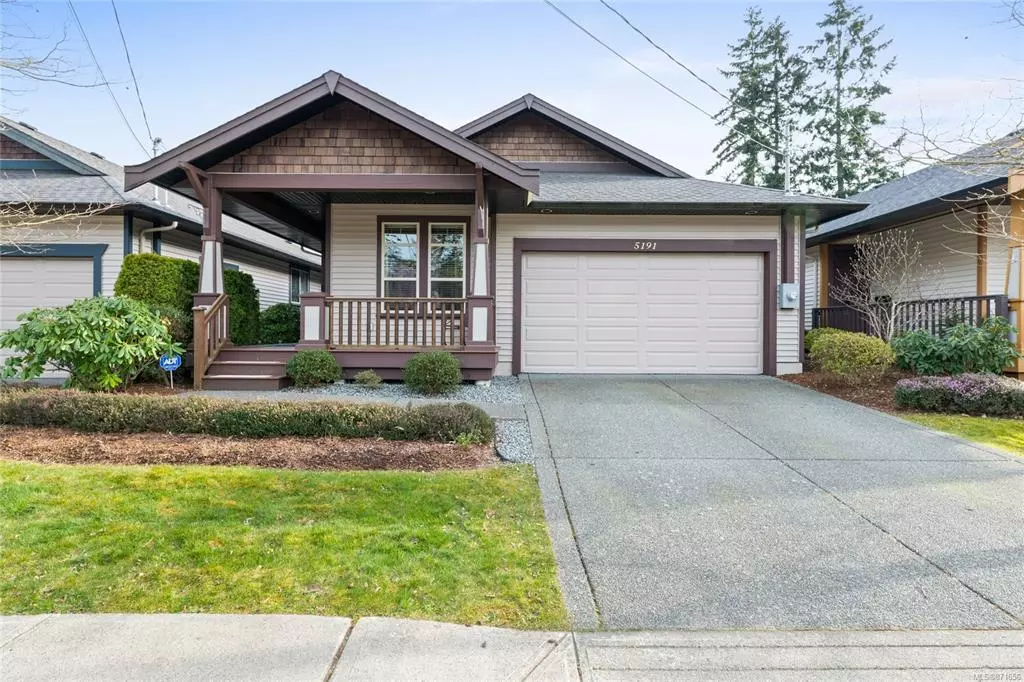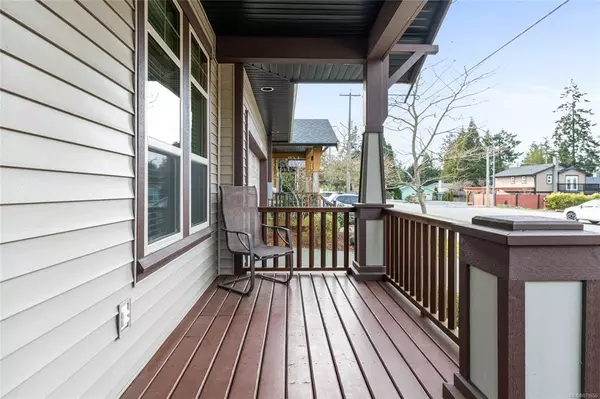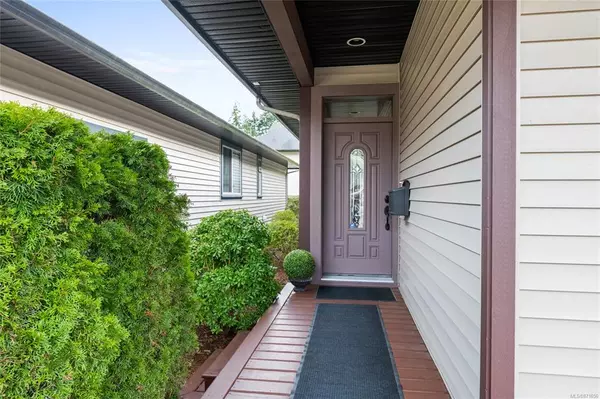$554,900
$554,900
For more information regarding the value of a property, please contact us for a free consultation.
5191 Dunster Rd Nanaimo, BC V0R 2H0
3 Beds
2 Baths
1,352 SqFt
Key Details
Sold Price $554,900
Property Type Single Family Home
Sub Type Single Family Detached
Listing Status Sold
Purchase Type For Sale
Square Footage 1,352 sqft
Price per Sqft $410
MLS Listing ID 871656
Sold Date 06/02/21
Style Rancher
Bedrooms 3
Rental Info Unrestricted
Year Built 2008
Annual Tax Amount $3,036
Tax Year 2020
Lot Size 0.900 Acres
Acres 0.9
Property Description
This wonderful 3 bedroom, 2 bath rancher allows you the benefits of home ownership without the worry and work of exterior maintenance. Welcome to 5191 Dunster Rd. This 1352sqft home has spared no expense. Beautiful designer colours, heated ensuite and kitchen floors, Top of the Line appliances including new dishwasher and washer/dryer, natural gas fireplace and near new HWT, are just some of the features you will enjoy. Upon entering you will be enveloped in the serenity and warmth of the home. As you glide through the house you will be impressed by the 9 and 10 foot ceilings, the convenience of the kitchen and the generously sized rooms. The gated private backyard allows the owners to enjoy their morning coffee or BBQ and unwind with a glass of merlot! Call today to book your appointment.
Location
State BC
County Nanaimo, City Of
Area Na Pleasant Valley
Direction North
Rooms
Basement Crawl Space
Main Level Bedrooms 3
Kitchen 1
Interior
Interior Features Dining Room
Heating Forced Air, Natural Gas, Radiant Floor
Cooling None
Flooring Laminate
Fireplaces Number 1
Fireplaces Type Wood Stove
Fireplace 1
Window Features Blinds,Garden Window(s),Insulated Windows,Vinyl Frames
Appliance Dishwasher, F/S/W/D
Laundry In House
Exterior
Garage Spaces 2.0
Utilities Available Cable Available, Cable To Lot, Compost, Electricity Available, Electricity To Lot, Garbage, Natural Gas Available, Natural Gas To Lot, Phone Available, Phone To Lot, Recycling
Roof Type Asphalt Shingle
Handicap Access Accessible Entrance, Ground Level Main Floor, Primary Bedroom on Main
Total Parking Spaces 4
Building
Lot Description Central Location, Easy Access, Family-Oriented Neighbourhood, Quiet Area, Sidewalk
Building Description Frame Metal,Insulation All,Other, Rancher
Faces North
Foundation Poured Concrete
Sewer Sewer Available, Sewer Connected, Sewer To Lot
Water Municipal
Structure Type Frame Metal,Insulation All,Other
Others
Tax ID 027-519-970
Ownership Freehold
Pets Description Aquariums, Birds, Caged Mammals, Cats, Dogs, Yes
Read Less
Want to know what your home might be worth? Contact us for a FREE valuation!

Our team is ready to help you sell your home for the highest possible price ASAP
Bought with RE/MAX of Nanaimo






