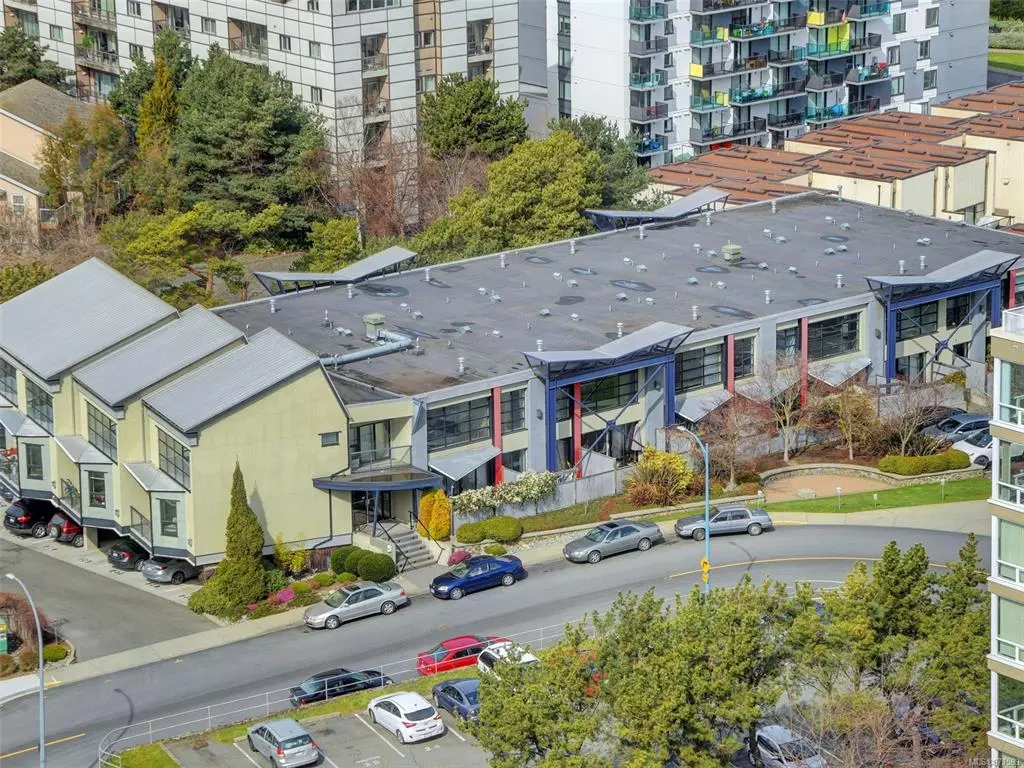$423,000
$449,900
6.0%For more information regarding the value of a property, please contact us for a free consultation.
400 Sitkum Rd #103 Victoria, BC V9A 7G6
2 Beds
1 Bath
788 SqFt
Key Details
Sold Price $423,000
Property Type Condo
Sub Type Condo Apartment
Listing Status Sold
Purchase Type For Sale
Square Footage 788 sqft
Price per Sqft $536
Subdivision The Fusion
MLS Listing ID 871589
Sold Date 05/31/21
Style Condo
Bedrooms 2
HOA Fees $301/mo
Rental Info Some Rentals
Year Built 2004
Annual Tax Amount $2,099
Tax Year 2020
Lot Size 871 Sqft
Acres 0.02
Property Description
Once an Old Victoria Landmark, The Flemming Printing Press Building was converted into The Fusion condos in 2004. Unit 103 is a desirable ground floor unit consisting of 2Bdrms (2nd Bed has no closet) and 1Bath. At 3 stories it is one of the few low rise buildings with concrete construction. Unit features include Hardwood floors, SS appliances, Espresso Kitchen cabinets, Gas FP, private fenced patio for summer BBQ's and a parking stall right outside your front door. Superb location within Steps to the ocean, Songhees park, seaside walkway, bike trails (galloping goose), walking distance to Vic West Save On plaza & beautiful Downtown Victoria. Bonus is the private exterior entrance offering townhouse style living. The Fusion is a very well run Strata and has a Healthy CRF. With future plans at the Roundhouse Market across the street this area will only get more desirable than it already is. Pets and Some Rentals welcome. Floor Plan and Virtual Tour Available.
Location
State BC
County Capital Regional District
Area Vw Victoria West
Direction West
Rooms
Main Level Bedrooms 2
Kitchen 1
Interior
Interior Features Dining/Living Combo
Heating Baseboard, Electric, Natural Gas
Cooling None
Flooring Carpet, Hardwood, Wood
Fireplaces Number 1
Fireplaces Type Gas, Living Room
Equipment Security System
Fireplace 1
Window Features Blinds,Insulated Windows
Appliance Dishwasher, F/S/W/D, Garburator, Microwave
Laundry In Unit
Exterior
Exterior Feature Balcony/Patio
Amenities Available Bike Storage, Common Area, Private Drive/Road
Roof Type Asphalt Torch On
Handicap Access Ground Level Main Floor
Parking Type Other
Total Parking Spaces 1
Building
Lot Description Irregular Lot, Private
Building Description Block,Metal Siding,Steel and Concrete,Stucco, Condo
Faces West
Story 3
Foundation Poured Concrete
Sewer Sewer To Lot
Water Municipal
Structure Type Block,Metal Siding,Steel and Concrete,Stucco
Others
HOA Fee Include Garbage Removal,Insurance,Maintenance Grounds,Property Management,Water
Tax ID 026-071-771
Ownership Freehold/Strata
Pets Description Aquariums, Birds, Caged Mammals, Cats, Dogs, Number Limit
Read Less
Want to know what your home might be worth? Contact us for a FREE valuation!

Our team is ready to help you sell your home for the highest possible price ASAP
Bought with eXp Realty






