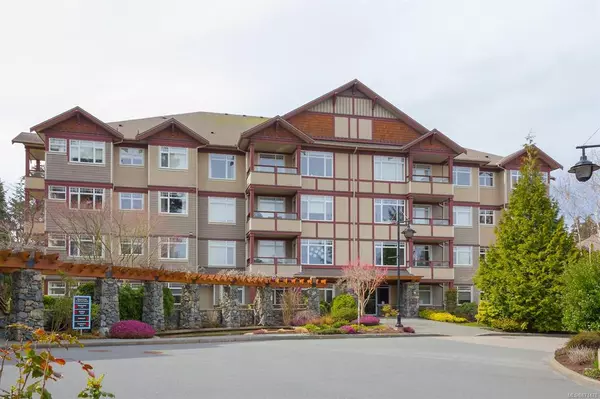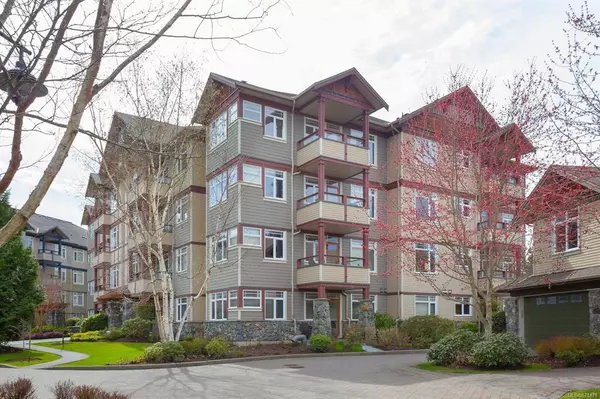$660,000
$639,900
3.1%For more information regarding the value of a property, please contact us for a free consultation.
1115 Craigflower Rd #305E Esquimalt, BC V9A 7R1
2 Beds
2 Baths
1,335 SqFt
Key Details
Sold Price $660,000
Property Type Condo
Sub Type Condo Apartment
Listing Status Sold
Purchase Type For Sale
Square Footage 1,335 sqft
Price per Sqft $494
MLS Listing ID 871478
Sold Date 05/19/21
Style Condo
Bedrooms 2
HOA Fees $437/mo
Rental Info Unrestricted
Year Built 2005
Annual Tax Amount $3,674
Tax Year 2020
Lot Size 1,306 Sqft
Acres 0.03
Property Description
Enjoy the west views overlooking the duck pond and beyond to the golf course in this exceptional 2 bdrm plus den home. With 1335 square ft, this bright and spacious corner suite has 9 ft ceilings, updated flooring, huge living room with fireplace and 2 balconies to enjoy the afternoon and evening sun. Kitchen with plenty of cabinets plus room for formal dining. Bedrooms nicely separated, large master suite with 5 pc ensuite - his/hers sinks, soaker tub and separate shower. Bonus den or home office. Includes TWO parking spots and separate storage locker. Amenities include library and meeting room, kayak and bike storage and guest suite. Great location with walking and biking trails close by and the golf course at your doorstep. Easy bus access or a quick drive downtown. Truly a great lifestyle.
Location
State BC
County Capital Regional District
Area Es Gorge Vale
Direction West
Rooms
Main Level Bedrooms 2
Kitchen 1
Interior
Interior Features Closet Organizer, Dining/Living Combo, Eating Area, Elevator
Heating Baseboard, Electric
Cooling None
Flooring Laminate
Fireplaces Number 1
Fireplaces Type Electric, Living Room
Equipment Electric Garage Door Opener
Fireplace 1
Window Features Blinds
Appliance F/S/W/D
Laundry In House
Exterior
Exterior Feature Balcony/Patio
Amenities Available Bike Storage, Elevator(s)
Roof Type Asphalt Shingle
Parking Type Underground
Total Parking Spaces 2
Building
Lot Description Irregular Lot, Near Golf Course
Building Description Cement Fibre,Frame Wood, Condo
Faces West
Story 4
Foundation Poured Concrete
Sewer Sewer Connected
Water Municipal
Structure Type Cement Fibre,Frame Wood
Others
HOA Fee Include Caretaker,Garbage Removal,Insurance,Maintenance Grounds,Property Management,Water
Tax ID 026-425-424
Ownership Freehold/Strata
Pets Description Aquariums, Birds, Caged Mammals, Cats, Dogs
Read Less
Want to know what your home might be worth? Contact us for a FREE valuation!

Our team is ready to help you sell your home for the highest possible price ASAP
Bought with Royal LePage Coast Capital - Chatterton






