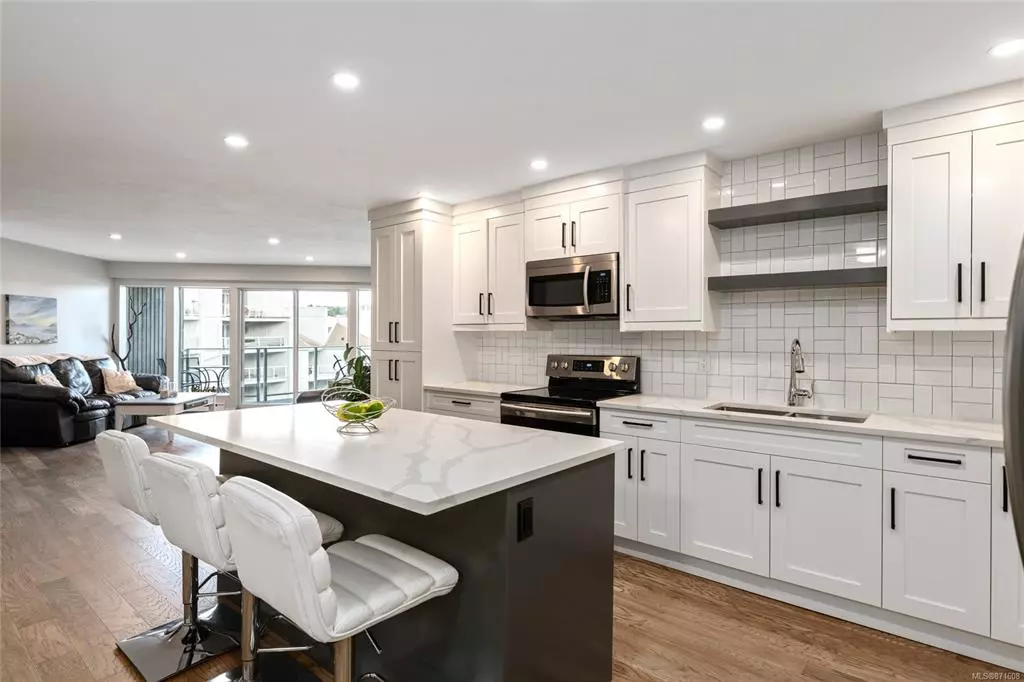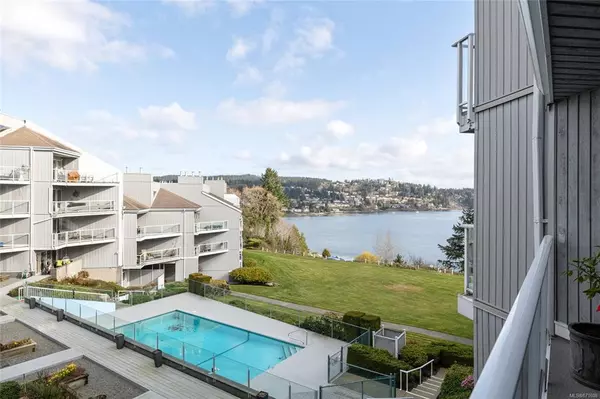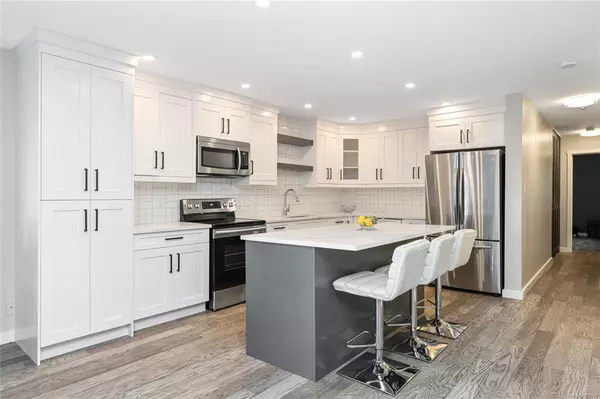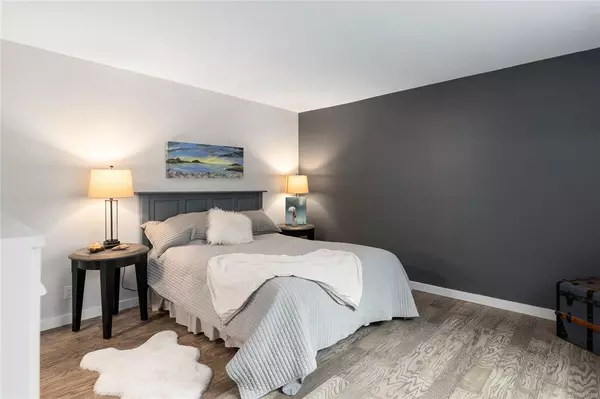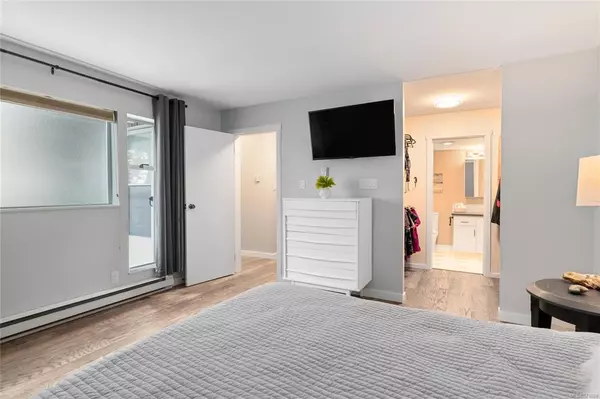$415,000
$439,900
5.7%For more information regarding the value of a property, please contact us for a free consultation.
2560 Departure Bay Rd #503 Nanaimo, BC V9S 5P1
2 Beds
2 Baths
1,160 SqFt
Key Details
Sold Price $415,000
Property Type Condo
Sub Type Condo Apartment
Listing Status Sold
Purchase Type For Sale
Square Footage 1,160 sqft
Price per Sqft $357
Subdivision Seascape Manor
MLS Listing ID 871608
Sold Date 06/07/21
Style Condo
Bedrooms 2
HOA Fees $377/mo
Rental Info Some Rentals
Year Built 1981
Annual Tax Amount $1,705
Tax Year 2021
Lot Size 1,306 Sqft
Acres 0.03
Property Description
This is Vancouver Island Living at its finest. This ocean view unit has been completely renovated from top to bottom. There is 2 bedrooms, 2 bathrooms and in suite laundry. This unit also comes with one of the few sought after underground parking spaces. The kitchen features a unique open layout with tons of natural light, modern cabinets to the ceiling, quartz counters and a large island. You will also find an open dining area & living room with fireplace feature wall. The living room flows out to a covered spacious deck where you can enjoy the stunning view of Departure Bay. The master suite has a walk through closet and relaxing en-suite bathroom with jetted tub. There is new kitchen appliances and a new hot water tank. This building has many amenities such as a waterfront outdoor pool, gym, hot tub, sauna and bike storage. Located just a short distance from Departure Bay beach, shopping, restaurants, & all major amenities. Quick possession possible! All Msmts and data approximate.
Location
State BC
County Nanaimo, City Of
Area Na Departure Bay
Direction South
Rooms
Basement None
Main Level Bedrooms 2
Kitchen 1
Interior
Interior Features Bar, Dining Room, Dining/Living Combo, Elevator, Jetted Tub, Soaker Tub, Swimming Pool
Heating Baseboard, Electric
Cooling None
Appliance Dishwasher, F/S/W/D, Jetted Tub
Laundry In Unit
Exterior
Exterior Feature Balcony, Balcony/Deck
Utilities Available Garbage, Recycling
Amenities Available Bike Storage, Elevator(s), Fitness Centre, Pool: Outdoor, Spa/Hot Tub
Waterfront Description Ocean
View Y/N 1
View Ocean
Roof Type Asphalt Shingle
Total Parking Spaces 1
Building
Lot Description Central Location, Quiet Area, Shopping Nearby
Building Description Insulation: Ceiling,Insulation: Walls, Condo
Faces South
Foundation Poured Concrete
Sewer Sewer Connected
Water Municipal
Structure Type Insulation: Ceiling,Insulation: Walls
Others
HOA Fee Include Garbage Removal,Insurance,Property Management,Recycling,Water
Tax ID 000-906-140
Ownership Freehold/Strata
Acceptable Financing Must Be Paid Off
Listing Terms Must Be Paid Off
Pets Description Aquariums, Birds, Caged Mammals, Cats, Dogs, Number Limit
Read Less
Want to know what your home might be worth? Contact us for a FREE valuation!

Our team is ready to help you sell your home for the highest possible price ASAP
Bought with RE/MAX of Nanaimo


