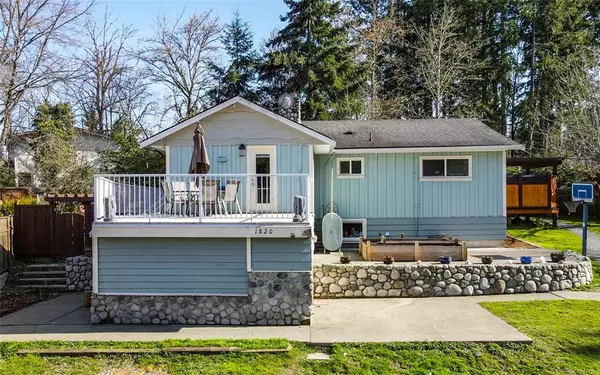$805,000
$680,000
18.4%For more information regarding the value of a property, please contact us for a free consultation.
1820 Pritchard Rd Cowichan Bay, BC V0R 1N1
4 Beds
3 Baths
2,192 SqFt
Key Details
Sold Price $805,000
Property Type Single Family Home
Sub Type Single Family Detached
Listing Status Sold
Purchase Type For Sale
Square Footage 2,192 sqft
Price per Sqft $367
MLS Listing ID 871353
Sold Date 05/10/21
Style Main Level Entry with Lower Level(s)
Bedrooms 4
Rental Info Unrestricted
Year Built 1954
Annual Tax Amount $3,267
Tax Year 2020
Lot Size 0.330 Acres
Acres 0.33
Property Description
Located on a sleepy no-thru road yet close to all the beauty, charm & amenities that Cowichan Bay has to offer you will find this 2859sqft, main level home with walkout basement, resting on a large 0.33 acre lot with generous parking, ocean glimpses & detached In-Law studio suite. The main level has an open and bright kitchen/dining area with access to the ample sized sun-filled deck. The large living room has a wood burning feature fireplace & a stunning picture window that perfectly frames the koi pond & ocean view. This level is completed by a remodelled 5pc guest bath, 2 guest rooms, and the spacious primary bedroom with 4pc ensuite & access to the private deck with hot tub. The lower level has a great and flexible floor plan with tons of finished space including a rec room(4th bedroom), 5th bedroom(under-height ceiling), workshop, mudroom, den area, laundry and a fantastic store room. Please contact your Realtor® and ask for the full features list & enjoy the 3D tour & video.
Location
State BC
County Cowichan Valley Regional District
Area Du Cowichan Bay
Zoning R3
Direction West
Rooms
Other Rooms Guest Accommodations
Basement Finished, Not Full Height
Main Level Bedrooms 3
Kitchen 2
Interior
Interior Features Jetted Tub, Storage
Heating Electric, Forced Air, Heat Pump
Cooling Air Conditioning
Fireplaces Number 1
Fireplaces Type Living Room, Wood Burning
Fireplace 1
Appliance Dishwasher, F/S/W/D, Hot Tub, Jetted Tub
Laundry In House
Exterior
Exterior Feature Fenced, Low Maintenance Yard, Water Feature
View Y/N 1
View Ocean
Roof Type Asphalt Shingle
Handicap Access Primary Bedroom on Main
Parking Type Driveway, Open, RV Access/Parking
Total Parking Spaces 5
Building
Lot Description Central Location, Easy Access, Landscaped, Level, Marina Nearby, Near Golf Course, No Through Road, Panhandle Lot, Quiet Area, Recreation Nearby, Serviced, Shopping Nearby
Building Description Frame Wood, Main Level Entry with Lower Level(s)
Faces West
Foundation Poured Concrete, Other
Sewer Sewer Connected
Water Municipal
Additional Building Exists
Structure Type Frame Wood
Others
Restrictions Easement/Right of Way
Tax ID 026-511-223
Ownership Freehold
Pets Description Aquariums, Birds, Caged Mammals, Cats, Dogs, Yes
Read Less
Want to know what your home might be worth? Contact us for a FREE valuation!

Our team is ready to help you sell your home for the highest possible price ASAP
Bought with RE/MAX Island Properties






