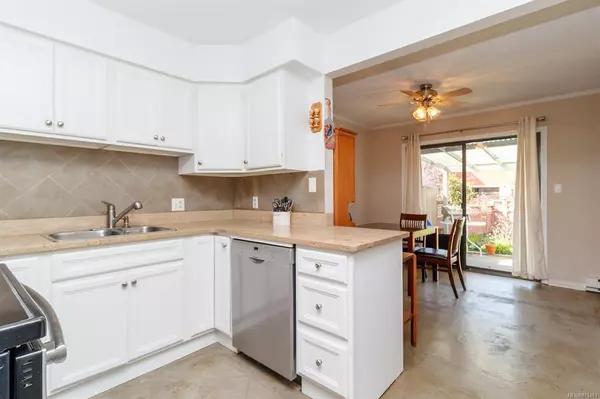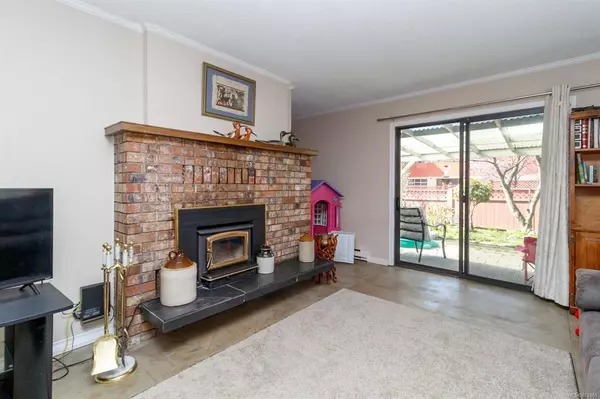$405,000
$379,900
6.6%For more information regarding the value of a property, please contact us for a free consultation.
3053 Pine St #115 Chemainus, BC V0R 1K1
2 Beds
3 Baths
1,371 SqFt
Key Details
Sold Price $405,000
Property Type Townhouse
Sub Type Row/Townhouse
Listing Status Sold
Purchase Type For Sale
Square Footage 1,371 sqft
Price per Sqft $295
Subdivision Pinewood Estates
MLS Listing ID 871461
Sold Date 05/27/21
Style Main Level Entry with Upper Level(s)
Bedrooms 2
HOA Fees $320/mo
Rental Info No Rentals
Year Built 1982
Annual Tax Amount $3,139
Tax Year 2020
Property Description
Location! Location! Location! This spacious 2 bdrm + den/3 bath townhouse is only steps away from shopping, banks, restaurants, Trans Canada Trail, 24 hr gym, parks and a short stroll to the beach, healthcare, library and more! This sunny end unit boasts a spacious garden area with covered patio, perfect for entertaining or bird watching. The carport and driveway will easily accommodate 2 vehicles and additional storage. Once inside, you'll be impressed by the large livingroom with cozy wood burning fireplace, crown moulding and sliding glass doors. The kitchen has been tastefully updated with recent counter tops and fresh paint. Both bedrooms are generously sized, and the den can be used as an office space or additional storage. 19+ community, dog or cat allowed with strata approval, no rentals (see bylaws). Make this your new, affordable Island oasis!
Location
State BC
County North Cowichan, Municipality Of
Area Du Chemainus
Zoning R7
Direction East
Rooms
Basement None
Kitchen 1
Interior
Heating Baseboard, Electric
Cooling None
Flooring Mixed, Other
Fireplaces Number 1
Fireplaces Type Insert, Wood Burning
Fireplace 1
Laundry In Unit
Exterior
Exterior Feature Balcony/Patio, Fencing: Full, Garden
Carport Spaces 1
Roof Type Fibreglass Shingle
Handicap Access No Step Entrance
Parking Type Carport
Building
Lot Description Adult-Oriented Neighbourhood, Central Location, Easy Access, Landscaped, Marina Nearby, Near Golf Course, Recreation Nearby, Shopping Nearby
Building Description Insulation: Ceiling,Insulation: Walls,Wood, Main Level Entry with Upper Level(s)
Faces East
Story 2
Foundation Slab
Sewer Sewer Connected
Water Municipal
Architectural Style Patio Home
Additional Building None
Structure Type Insulation: Ceiling,Insulation: Walls,Wood
Others
Tax ID 000-315-630
Ownership Freehold/Strata
Pets Description Cats, Dogs
Read Less
Want to know what your home might be worth? Contact us for a FREE valuation!

Our team is ready to help you sell your home for the highest possible price ASAP
Bought with eXp Realty






