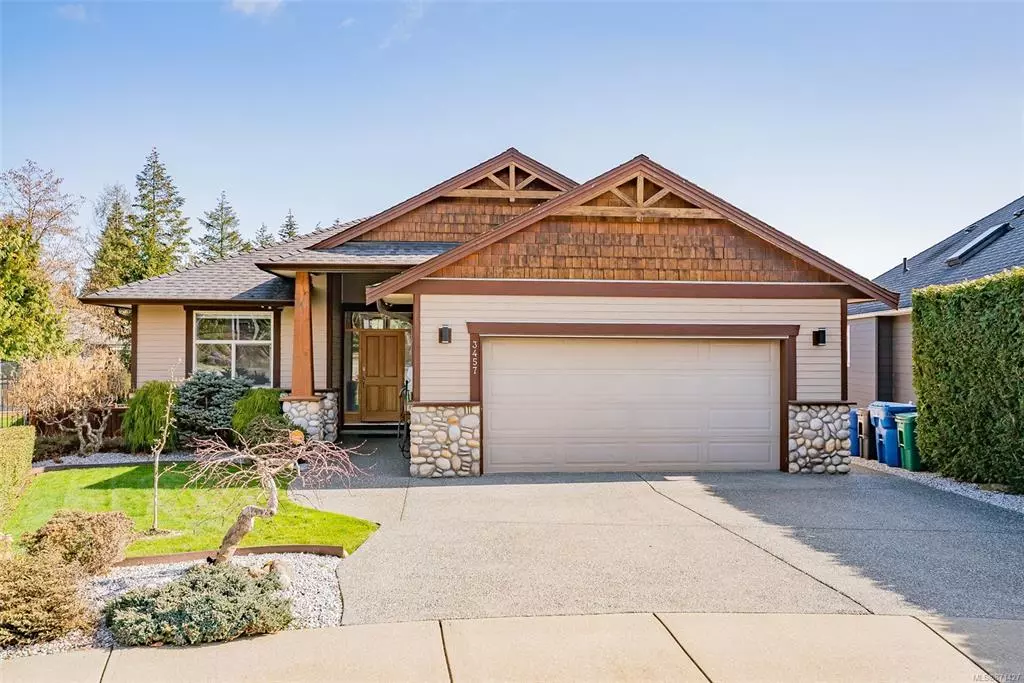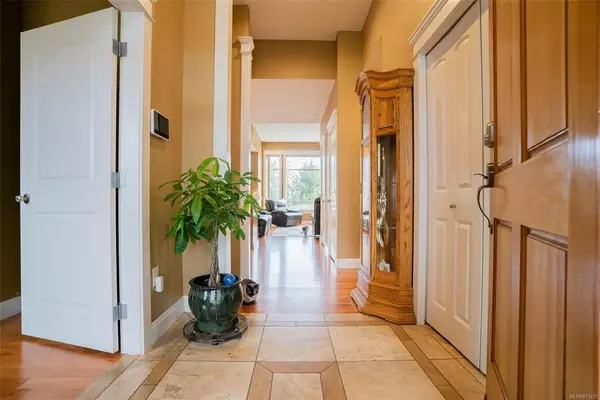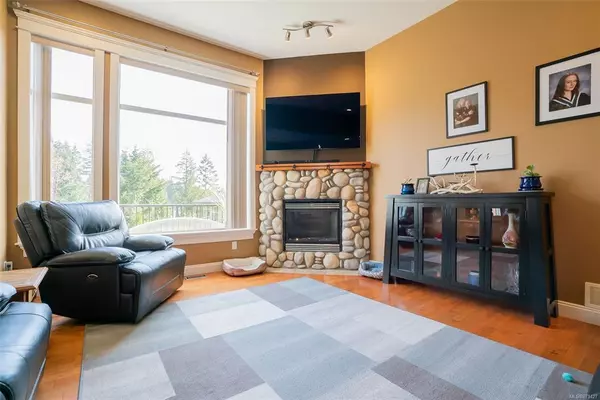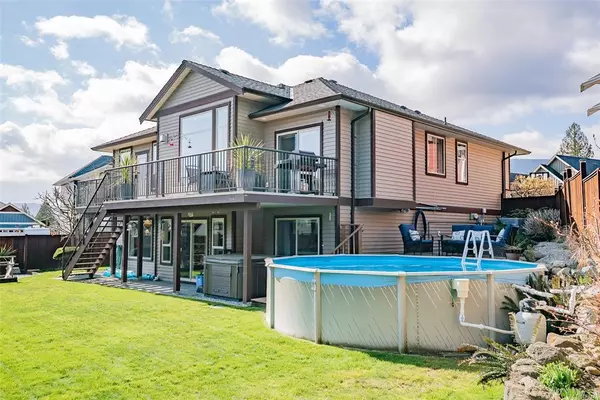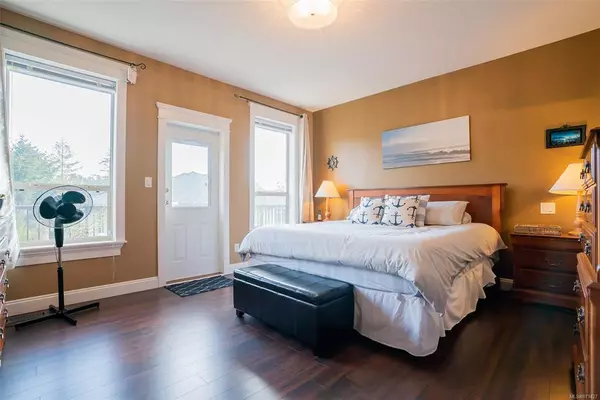$971,000
$899,900
7.9%For more information regarding the value of a property, please contact us for a free consultation.
3457 Santa Fe Pl Nanaimo, BC V9T 0A6
5 Beds
3 Baths
2,520 SqFt
Key Details
Sold Price $971,000
Property Type Single Family Home
Sub Type Single Family Detached
Listing Status Sold
Purchase Type For Sale
Square Footage 2,520 sqft
Price per Sqft $385
MLS Listing ID 871427
Sold Date 05/31/21
Style Main Level Entry with Lower Level(s)
Bedrooms 5
Rental Info Unrestricted
Year Built 2008
Annual Tax Amount $4,645
Tax Year 2020
Lot Size 6,969 Sqft
Acres 0.16
Property Description
Beautiful main level entry family home built in 2008! This home is just under 3,000 sq ft, offers 5 bedrooms and 3 baths and is located in much sought after Rockridge Estates. The heat pump offers a comfortable environment all year round as it handles your heating AND cooling, the double garage offers plenty of parking, and the swimming pool and hot tub have your recreation covered! Boasting many high end design features such as vaulted ceilings, granite counter tops, walk-in closet, door to the sundrenched deck from the primary bedroom and spa-like ensuite! The 3 bedrooms on the main floor, and an additional 2 bedrooms down, make this layout very versatile. The "extras" in this one are brilliant: greenhouse, irrigation system, fenced yard, monitored security system, custom fireplace stonework, hardwood floors, garden beds, and much more! This location provides easy access to shopping, highways, walking trails, parks, ferry terminals, airport, and most other amenities!
Location
State BC
County Nanaimo, City Of
Area Na North Jingle Pot
Zoning R1
Direction Southwest
Rooms
Other Rooms Greenhouse, Workshop
Basement Full, Walk-Out Access
Main Level Bedrooms 3
Kitchen 1
Interior
Interior Features Cathedral Entry, Closet Organizer, Dining Room, Eating Area, Swimming Pool, Vaulted Ceiling(s)
Heating Heat Pump, Natural Gas
Cooling Central Air
Flooring Carpet
Fireplaces Number 1
Fireplaces Type Gas, Living Room
Equipment Central Vacuum, Electric Garage Door Opener, Pool Equipment
Fireplace 1
Window Features Blinds,Insulated Windows,Screens,Vinyl Frames,Window Coverings
Appliance Dishwasher, Dryer, Hot Tub, Microwave, Oven/Range Gas, Range Hood, Refrigerator, Washer
Laundry In House
Exterior
Exterior Feature Balcony/Deck, Balcony/Patio, Fenced, Fencing: Full, Garden, Sprinkler System, Swimming Pool
Garage Spaces 2.0
Utilities Available Cable Available, Electricity To Lot, Garbage, Phone To Lot, Recycling, Underground Utilities
Roof Type Fibreglass Shingle
Handicap Access Accessible Entrance, Primary Bedroom on Main
Total Parking Spaces 2
Building
Lot Description Cul-de-sac, Curb & Gutter, Family-Oriented Neighbourhood, Irrigation Sprinkler(s), Landscaped, No Through Road, Private, Recreation Nearby, Shopping Nearby
Building Description Frame Wood,Insulation All,Vinyl Siding, Main Level Entry with Lower Level(s)
Faces Southwest
Foundation Poured Concrete, Slab
Sewer Sewer Connected
Water Municipal
Architectural Style Contemporary
Additional Building Potential
Structure Type Frame Wood,Insulation All,Vinyl Siding
Others
Restrictions Building Scheme
Tax ID 027-207-960
Ownership Freehold
Acceptable Financing Must Be Paid Off
Listing Terms Must Be Paid Off
Pets Description Aquariums, Birds, Caged Mammals, Cats, Dogs, Yes
Read Less
Want to know what your home might be worth? Contact us for a FREE valuation!

Our team is ready to help you sell your home for the highest possible price ASAP
Bought with Century 21 Harbour Realty Ltd.


