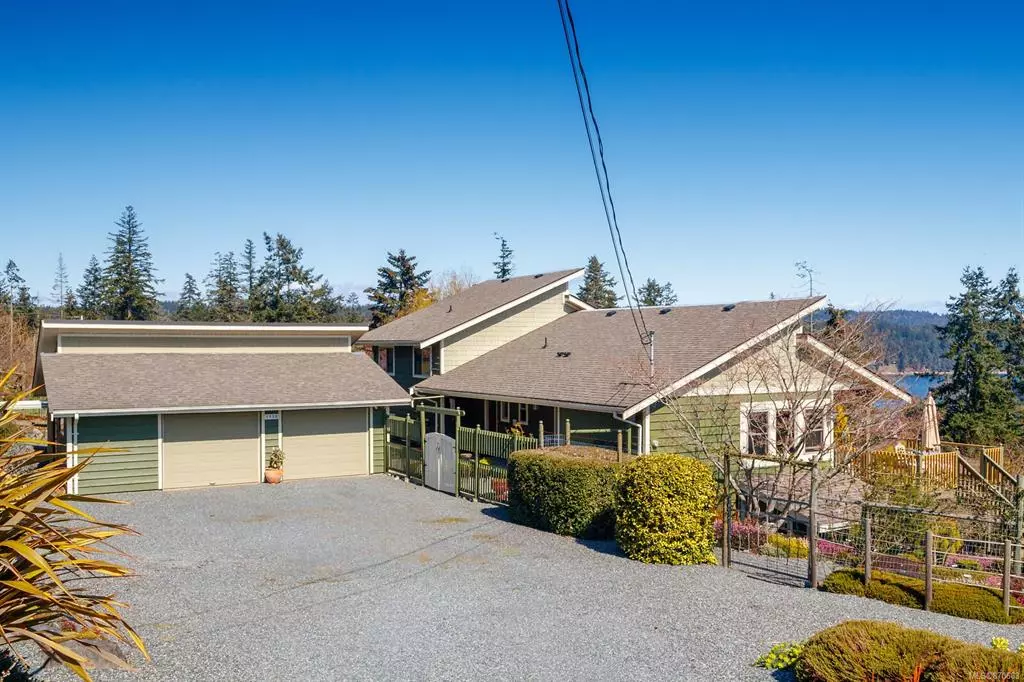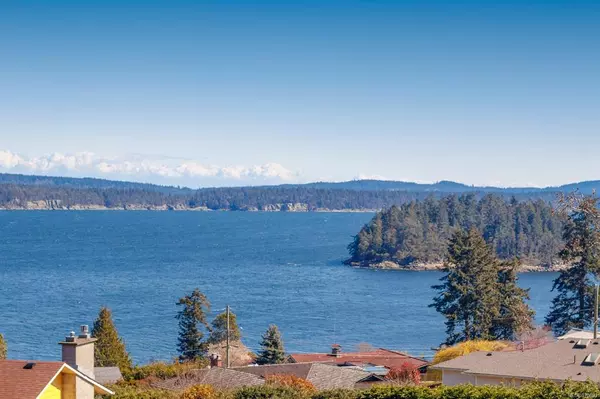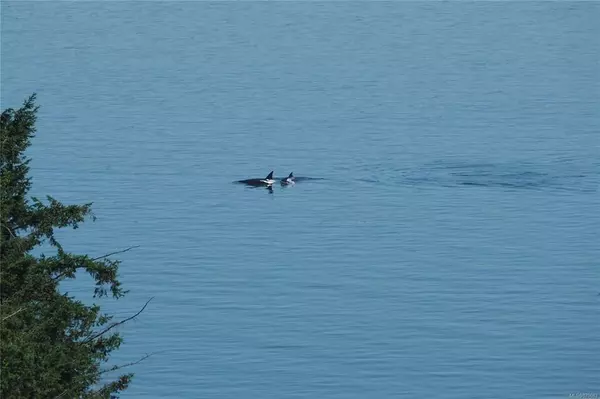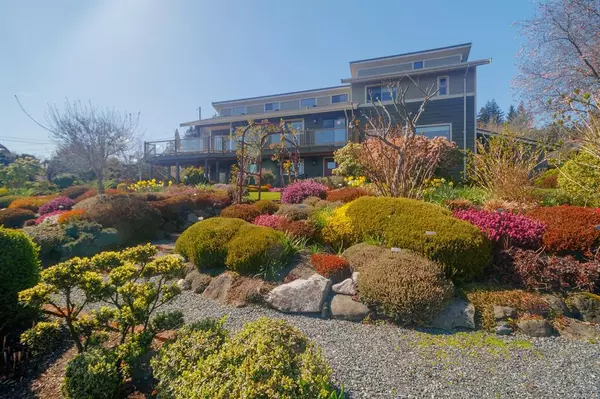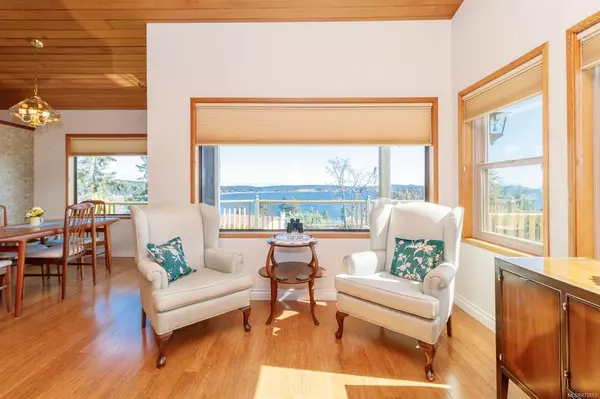$1,101,000
$979,900
12.4%For more information regarding the value of a property, please contact us for a free consultation.
1430 Frontier Pl Nanaimo, BC V9X 1P5
5 Beds
4 Baths
3,157 SqFt
Key Details
Sold Price $1,101,000
Property Type Single Family Home
Sub Type Single Family Detached
Listing Status Sold
Purchase Type For Sale
Square Footage 3,157 sqft
Price per Sqft $348
MLS Listing ID 870683
Sold Date 06/14/21
Style Main Level Entry with Lower/Upper Lvl(s)
Bedrooms 5
Rental Info Unrestricted
Year Built 1981
Annual Tax Amount $3,100
Tax Year 2020
Lot Size 0.550 Acres
Acres 0.55
Property Description
Absolutely stunning close-up ocean/island views from this immaculate .55 acre property in exclusive Cedar By The Sea. Every square foot of this 3100+ sq.ft. 4 bedroom, 4 bathroom home is immaculate. Outstanding gardens surround this beautiful home. Situated in a very quiet rural environment, this home is strategically designed to take full advantage of the sweeping ocean views with a huge 378 sq.ft. deck. Plenty of windows bring in natural light, living room with vaulted cedar ceilings and gas fireplace. Built-in teak cabinets, skylights, built-in writing desk and pantry, and large bedrooms. Separate 2 car garage with workshop and In-law suite for family or guests. House is surrounded by stunning beautiful gardens with apple trees. Built in vac.system and plenty of storage space. A magnificent place to call home. Walkable to Beach with Boat Ramp. Short Drive to Duke Point Ferry and Nanaimo Airport. Please note all measurements are approximate and must be verified by Buyer if important.
Location
State BC
County North Cowichan, Municipality Of
Area Na Cedar
Direction East
Rooms
Basement Finished
Main Level Bedrooms 1
Kitchen 2
Interior
Interior Features Breakfast Nook, Ceiling Fan(s), Dining Room, Dining/Living Combo, Storage, Vaulted Ceiling(s), Workshop
Heating Baseboard, Electric
Cooling None
Flooring Mixed
Fireplaces Number 1
Fireplaces Type Gas
Equipment Central Vacuum
Fireplace 1
Window Features Screens,Skylight(s),Window Coverings
Appliance Dishwasher, F/S/W/D
Laundry In House
Exterior
Exterior Feature Balcony/Deck, Balcony/Patio, Fencing: Full, See Remarks
Garage Spaces 2.0
Utilities Available Cable To Lot, Electricity To Lot, Phone To Lot
View Y/N 1
View Mountain(s), Ocean
Roof Type Fibreglass Shingle
Handicap Access Ground Level Main Floor
Total Parking Spaces 4
Building
Lot Description Landscaped, Park Setting, Quiet Area, Recreation Nearby, See Remarks
Building Description Frame Wood,Insulation All, Main Level Entry with Lower/Upper Lvl(s)
Faces East
Foundation Poured Concrete
Sewer Septic System
Water Regional/Improvement District
Architectural Style Contemporary
Additional Building Exists
Structure Type Frame Wood,Insulation All
Others
Tax ID 004-198-204
Ownership Freehold
Acceptable Financing Must Be Paid Off
Listing Terms Must Be Paid Off
Pets Description Aquariums, Birds, Caged Mammals, Cats, Dogs, Yes
Read Less
Want to know what your home might be worth? Contact us for a FREE valuation!

Our team is ready to help you sell your home for the highest possible price ASAP
Bought with eXp Realty


