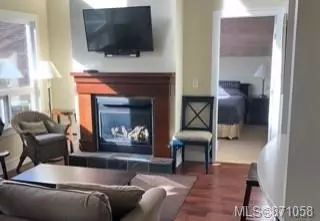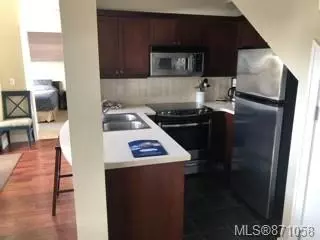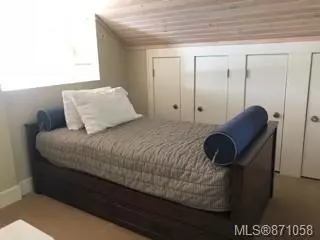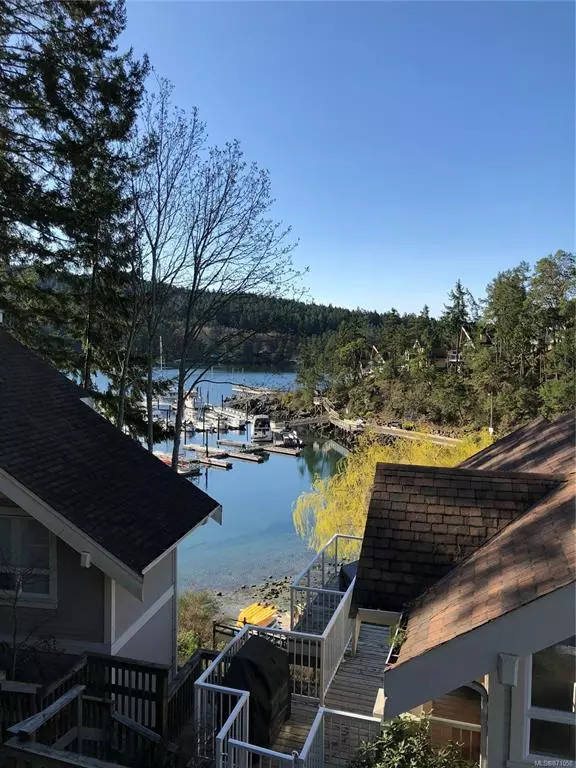$82,200
$94,000
12.6%For more information regarding the value of a property, please contact us for a free consultation.
2315 Mackinnon Rd #24 B Pender Island, BC V0N 2M1
2 Beds
1 Bath
Key Details
Sold Price $82,200
Property Type Townhouse
Sub Type Row/Townhouse
Listing Status Sold
Purchase Type For Sale
MLS Listing ID 871058
Sold Date 06/30/21
Style Main Level Entry with Upper Level(s)
Bedrooms 2
HOA Fees $365/mo
Rental Info Unrestricted
Year Built 2005
Annual Tax Amount $764
Tax Year 2020
Property Description
Slice of paradise on Pender. Fully-furnished w/ everything from linens to cookware & BBQ. Large raised deck of this end cottage affords privacy with ocean & marina views. Car port has ample room to park with fully-loaded roof rack. Large storage space under cottage for canoes & bikes, and more inside so your must-haves are there when you arrive. Cottage is steps away from green space and stairs leading to the marina, bistro and general store. Large pool, games room, and lit pathways to enjoy quiet moments oceanside. Island amenities: kayaking, golfing, whale watching, hiking, disk golf, & boating, plus winery and great dining. Enjoy this professionally-managed quarter share one week per month & two consecutive weeks in summer. Pets welcome.
Location
State BC
County Capital Regional District
Area Gi Pender Island
Direction Southwest
Rooms
Basement Crawl Space
Main Level Bedrooms 1
Kitchen 1
Interior
Interior Features Ceiling Fan(s), Dining/Living Combo, French Doors, Furnished, Vaulted Ceiling(s)
Heating Baseboard, Electric, Propane
Cooling None
Flooring Carpet, Hardwood, Mixed, Tile
Fireplaces Type Living Room, Propane
Window Features Bay Window(s),Blinds,Garden Window(s),Insulated Windows,Window Coverings
Appliance Dishwasher, F/S/W/D, Microwave, Range Hood
Laundry In House
Exterior
Exterior Feature Balcony/Patio, Lighting, Low Maintenance Yard
Amenities Available Clubhouse, Common Area, EV Charger Dedicated to Unit, Kayak Storage, Pool: Outdoor, Storage Unit
View Y/N 1
View Ocean
Roof Type Asphalt Shingle
Handicap Access Accessible Entrance, Ground Level Main Floor, Primary Bedroom on Main
Parking Type Driveway
Total Parking Spaces 1
Building
Lot Description Cul-de-sac, Easy Access, Family-Oriented Neighbourhood, Irregular Lot, Landscaped, Marina Nearby, Near Golf Course, Park Setting, Recreation Nearby, Southern Exposure
Building Description Frame Wood,Insulation: Ceiling,Insulation: Walls,Wood, Main Level Entry with Upper Level(s)
Faces Southwest
Story 2
Foundation Pillar/Post/Pier, Poured Concrete
Sewer Other
Water Well: Drilled
Architectural Style Cottage/Cabin
Structure Type Frame Wood,Insulation: Ceiling,Insulation: Walls,Wood
Others
HOA Fee Include Cable,Caretaker,Electricity,Garbage Removal,Gas,Heat,Hot Water,Insurance,Maintenance Grounds,Maintenance Structure,Pest Control,Property Management,Recycling,Septic,Taxes,Water
Tax ID 026-659-603
Ownership Fractional Ownership
Pets Description Dogs
Read Less
Want to know what your home might be worth? Contact us for a FREE valuation!

Our team is ready to help you sell your home for the highest possible price ASAP
Bought with Dockside Realty Ltd.






