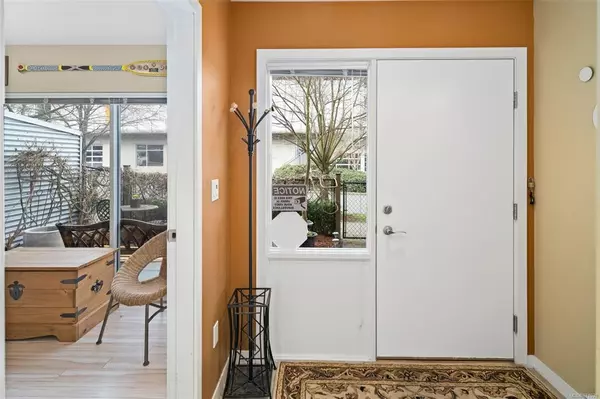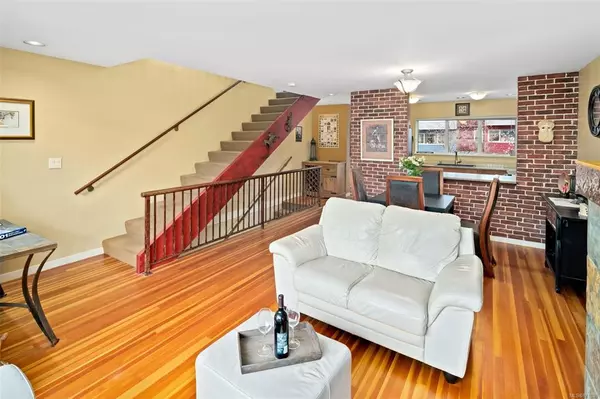$885,000
$899,900
1.7%For more information regarding the value of a property, please contact us for a free consultation.
795 Central Spur Rd #4 Victoria, BC V9A 7R3
3 Beds
3 Baths
1,426 SqFt
Key Details
Sold Price $885,000
Property Type Townhouse
Sub Type Row/Townhouse
Listing Status Sold
Purchase Type For Sale
Square Footage 1,426 sqft
Price per Sqft $620
Subdivision The Railyards
MLS Listing ID 871038
Sold Date 05/27/21
Style Main Level Entry with Upper Level(s)
Bedrooms 3
HOA Fees $390/mo
Rental Info Unrestricted
Year Built 2005
Annual Tax Amount $3,868
Tax Year 2020
Lot Size 1,306 Sqft
Acres 0.03
Property Description
Available. Water view at THE RAILYARDS - Victoria's award winning & highly desired community set along Selkirk waterway. Enjoy minimal maintenance living in this SOUTH facing, Water view home boasting 2/3 bedrooms; 3 bathrooms; den (or 3rd bedroom); 14ft vaulted ceilings w floor to ceiling windows on main & upper flr; newer skylights that open; gas fireplace; contemporary decor features; hardwood floor, single car garage w remote+private driveway; fenced private garden. Notable features: Legal suite potential; lower level walk-out, newer hot water tank; full size washer & dryer; deck w pvc board; newer dishwasher; fire walls on both sides of home; front & back door; fabulous neighbours & well run strata. Very Well maintained home! Steps from the kayak launch point-enjoy water sport year round! Set on the scenic Galloping Goose trail, suited for walking; jogging; cycling offering 60+ miles of trails to enjoy. Walk to local shops; downtown, on main bus routes. Perfect place to call home.
Location
State BC
County Capital Regional District
Area Vw Victoria West
Direction South
Rooms
Basement Finished, Full, Walk-Out Access, With Windows
Kitchen 1
Interior
Interior Features Closet Organizer, Dining/Living Combo, Eating Area, Soaker Tub, Storage, Vaulted Ceiling(s)
Heating Baseboard, Electric, Natural Gas
Cooling Other
Flooring Carpet, Hardwood, Mixed, Tile, Wood
Fireplaces Number 1
Fireplaces Type Gas, Living Room
Equipment Electric Garage Door Opener
Fireplace 1
Window Features Aluminum Frames,Insulated Windows,Screens,Skylight(s)
Appliance Dishwasher, Dryer, Microwave, Oven/Range Electric, Range Hood, Refrigerator, Washer
Laundry In House
Exterior
Exterior Feature Balcony/Deck, Balcony/Patio, Fencing: Full, Garden, Low Maintenance Yard, Sprinkler System
Garage Spaces 1.0
Utilities Available Cable Available, Compost, Electricity To Lot, Garbage, Natural Gas Available, Phone To Lot, Recycling, Underground Utilities
Waterfront 1
Waterfront Description Ocean
View Y/N 1
View City, Mountain(s), Ocean
Roof Type Asphalt Torch On
Handicap Access Ground Level Main Floor, No Step Entrance
Parking Type Attached, Driveway, Garage, On Street
Total Parking Spaces 2
Building
Lot Description Central Location, Cul-de-sac, Curb & Gutter, Dock/Moorage, Easy Access, Landscaped, Level, Marina Nearby, Near Golf Course, Recreation Nearby, Serviced, Shopping Nearby, Sidewalk, Southern Exposure, Walk on Waterfront
Building Description Cement Fibre,Frame Wood,Insulation: Ceiling,Insulation: Walls,Metal Siding, Main Level Entry with Upper Level(s)
Faces South
Story 3
Foundation Poured Concrete, Slab
Sewer Sewer To Lot
Water Municipal
Architectural Style Contemporary, West Coast
Additional Building Potential
Structure Type Cement Fibre,Frame Wood,Insulation: Ceiling,Insulation: Walls,Metal Siding
Others
HOA Fee Include Garbage Removal,Insurance,Property Management,Water
Tax ID 026-063-646
Ownership Freehold/Strata
Acceptable Financing Clear Title
Listing Terms Clear Title
Pets Description Number Limit
Read Less
Want to know what your home might be worth? Contact us for a FREE valuation!

Our team is ready to help you sell your home for the highest possible price ASAP
Bought with Royal LePage Coast Capital - Oak Bay






