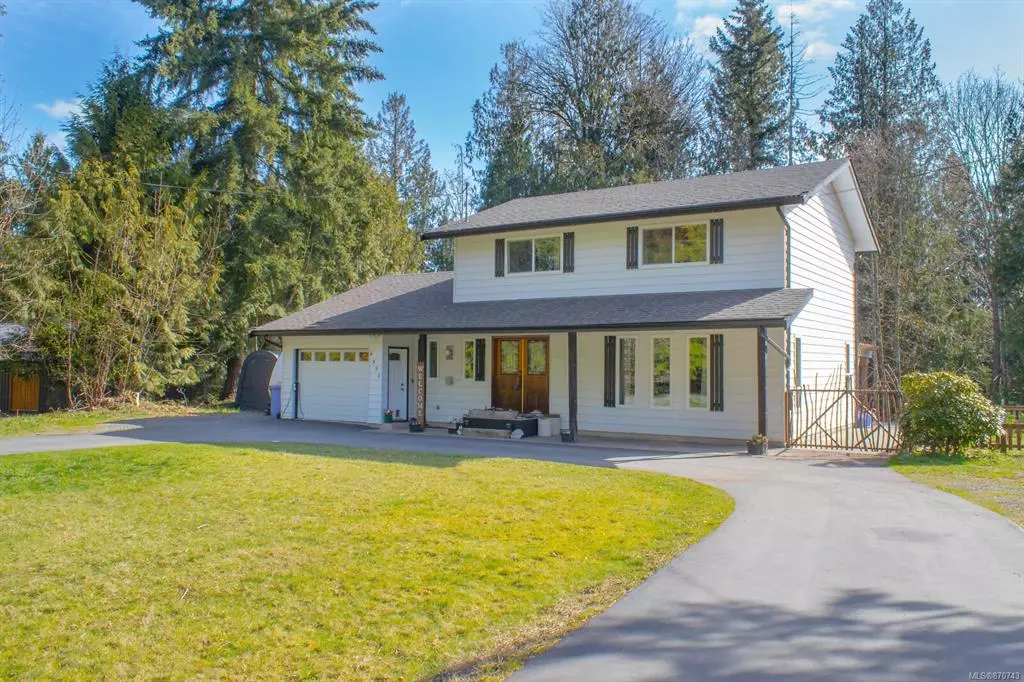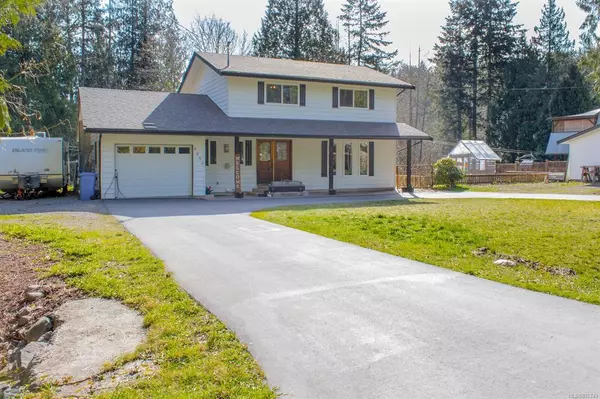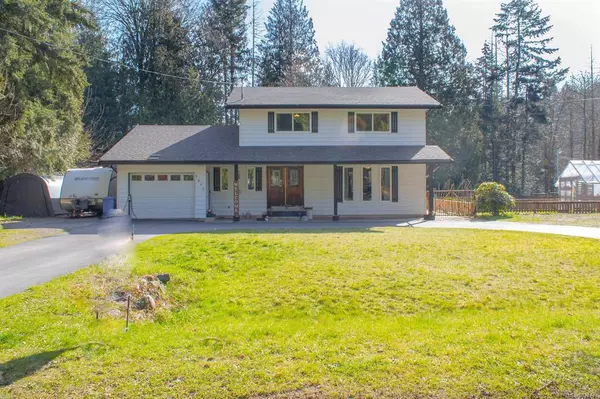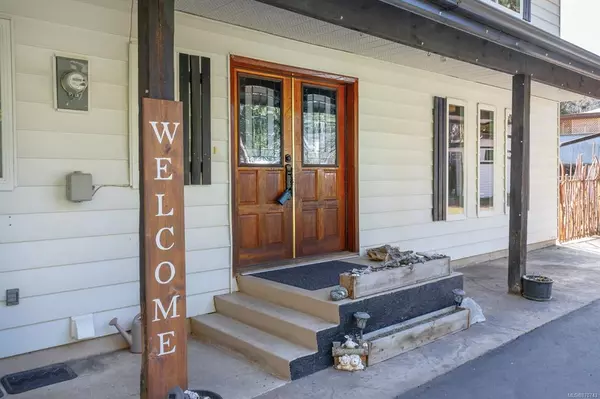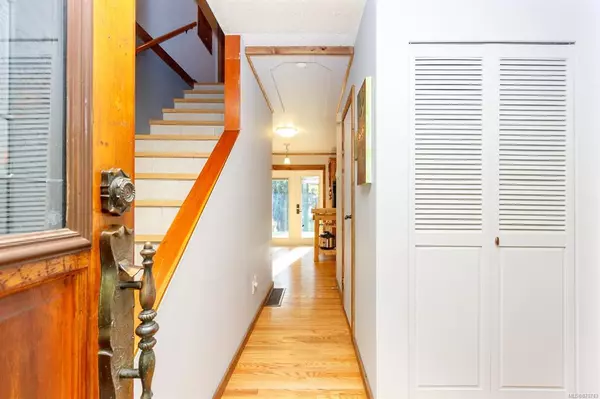$780,000
$799,900
2.5%For more information regarding the value of a property, please contact us for a free consultation.
4953 Homestead Way Nanaimo, BC V9G 1H3
3 Beds
3 Baths
1,833 SqFt
Key Details
Sold Price $780,000
Property Type Single Family Home
Sub Type Single Family Detached
Listing Status Sold
Purchase Type For Sale
Square Footage 1,833 sqft
Price per Sqft $425
MLS Listing ID 870743
Sold Date 06/02/21
Style Main Level Entry with Upper Level(s)
Bedrooms 3
Rental Info Unrestricted
Year Built 1989
Annual Tax Amount $2,528
Tax Year 2020
Lot Size 0.600 Acres
Acres 0.6
Property Description
Dreaming of a home in the country? This 4 bdrm, 3 bath is perfect for a growing family. Large double door entry with tiled floors lead to the sunken living room and formal dining room. The sunken family room features an economical pellet stove which keeps the home cozy on winter nights. All 4 bedrooms are upstairs and the master bedroom has a 2pc ensuite, which is plumbed for a shower. Lots of room to play on this mostly level .6 acre property with private back yard. Easy access and plenty of parking with a newly paved and sealed circular driveway. Roof is only 3 years old, new gutters, new well pump in 2016, insulated garage door and R42 insulation. New Windows. The double garage and detached workshop provide plenty of storage and space for projects. Great neighborhood!
Location
State BC
County Cowichan Valley Regional District
Area Na Cedar
Zoning R1
Direction West
Rooms
Other Rooms Workshop
Basement Crawl Space
Kitchen 1
Interior
Interior Features Dining/Living Combo, Eating Area
Heating Electric, Forced Air
Cooling None
Flooring Laminate, Mixed, Tile, Wood
Fireplaces Number 1
Fireplaces Type Pellet Stove
Fireplace 1
Window Features Insulated Windows,Vinyl Frames
Appliance F/S/W/D
Laundry In House
Exterior
Exterior Feature Garden
Garage Spaces 1.0
Roof Type Asphalt Shingle
Handicap Access Ground Level Main Floor
Total Parking Spaces 2
Building
Lot Description Acreage, Easy Access, Family-Oriented Neighbourhood, Level, Marina Nearby, Near Golf Course, Quiet Area, Recreation Nearby, Rural Setting, Shopping Nearby
Building Description Insulation: Ceiling,Insulation: Walls,Vinyl Siding, Main Level Entry with Upper Level(s)
Faces West
Foundation Poured Concrete
Sewer Septic System
Water Well: Drilled
Structure Type Insulation: Ceiling,Insulation: Walls,Vinyl Siding
Others
Tax ID 003-013-880
Ownership Freehold
Pets Description Aquariums, Birds, Caged Mammals, Cats, Dogs, Yes
Read Less
Want to know what your home might be worth? Contact us for a FREE valuation!

Our team is ready to help you sell your home for the highest possible price ASAP
Bought with Sutton Group-West Coast Realty (Nan)


