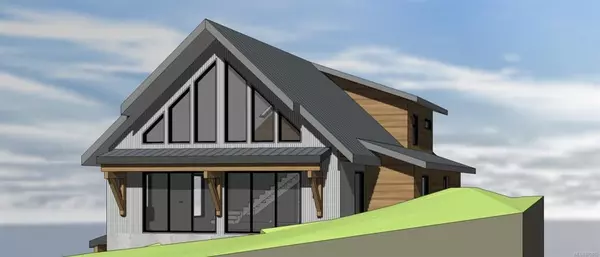$1,085,000
$1,085,000
For more information regarding the value of a property, please contact us for a free consultation.
Lot B Sarita Rd Shawnigan Lake, BC V0R 2W0
4 Beds
5 Baths
3,297 SqFt
Key Details
Sold Price $1,085,000
Property Type Single Family Home
Sub Type Single Family Detached
Listing Status Sold
Purchase Type For Sale
Square Footage 3,297 sqft
Price per Sqft $329
MLS Listing ID 870883
Sold Date 10/28/21
Style Ground Level Entry With Main Up
Bedrooms 4
Rental Info Unrestricted
Year Built 2021
Annual Tax Amount $1,034
Tax Year 2020
Lot Size 10,454 Sqft
Acres 0.24
Lot Dimensions 90 ft wide x 115 ft deep
Property Description
Welcome to your New home at the Lake! Situated on a quiet country lane on the West side of Shawnigan Lake will be a Custom built 3300 square foot home and 720 square foot Garage/shop. Spanning over three levels,the main floor offers an open floorplan,a Real wood burning Fireplace,radiant heated concrete/hardwood floors,a chef's Kitchen with quartz counters,Vaulted Living and Dining rooms showcasing exposed timber beams,a mud room,and two bedrooms. The upper floor hosts the Master suite with walk in closet and ensuite,as well as an open loft area to below. The lower floor with separate entry allows for a flexible space with one or two bedrooms,2 bathrooms,and wet-bar/kitchen area. Outside you will find plenty of room for parking your boat,RV,or toys,and a huge Shop to tinker with its own fireplace,and bathroom. Hot Summer day? No problem,stroll down to the public access at the end road and cool off in the Lake!The quiet country setting is only 30 mins to Langford & 20 mins to Duncan
Location
State BC
County Capital Regional District
Area Ml Shawnigan
Direction North
Rooms
Basement Finished, Full, Walk-Out Access, With Windows
Main Level Bedrooms 2
Kitchen 2
Interior
Interior Features Dining Room, Vaulted Ceiling(s)
Heating Baseboard, Propane, Radiant Floor, Wood
Cooling None
Flooring Concrete, Hardwood, Tile
Fireplaces Number 1
Fireplaces Type Wood Burning
Fireplace 1
Laundry In House
Exterior
Exterior Feature Balcony/Deck
Garage Spaces 2.0
Utilities Available Electricity To Lot, Phone To Lot
Roof Type Metal
Parking Type Garage Double
Total Parking Spaces 2
Building
Lot Description Recreation Nearby, Rectangular Lot
Building Description Frame Wood,Insulation All,Metal Siding,Wood, Ground Level Entry With Main Up
Faces North
Foundation Poured Concrete
Sewer Septic System
Water Cistern, Well: Drilled
Architectural Style West Coast
Structure Type Frame Wood,Insulation All,Metal Siding,Wood
Others
Restrictions ALR: No
Tax ID 018-629-636
Ownership Freehold
Pets Description Aquariums, Birds, Caged Mammals, Cats, Dogs
Read Less
Want to know what your home might be worth? Contact us for a FREE valuation!

Our team is ready to help you sell your home for the highest possible price ASAP
Bought with eXp Realty






