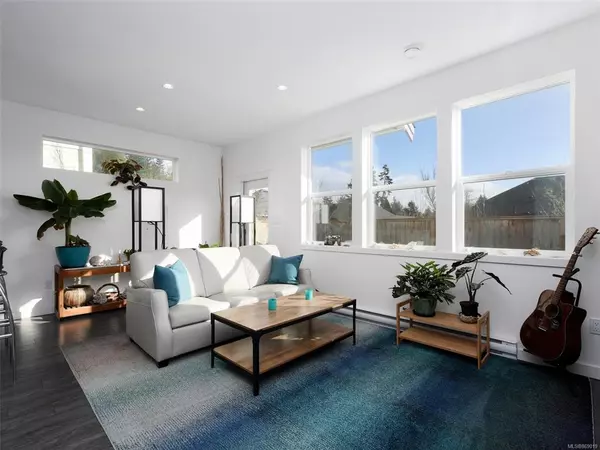$647,000
$639,900
1.1%For more information regarding the value of a property, please contact us for a free consultation.
2260 Maple Ave N #109 Sooke, BC V9Z 1J7
4 Beds
3 Baths
1,714 SqFt
Key Details
Sold Price $647,000
Property Type Single Family Home
Sub Type Single Family Detached
Listing Status Sold
Purchase Type For Sale
Square Footage 1,714 sqft
Price per Sqft $377
Subdivision Trickle Creek
MLS Listing ID 869019
Sold Date 06/11/21
Style Main Level Entry with Upper Level(s)
Bedrooms 4
HOA Fees $64/mo
Rental Info Unrestricted
Year Built 2016
Annual Tax Amount $3,136
Tax Year 2020
Lot Size 3,049 Sqft
Acres 0.07
Property Description
LOCATION, SIZE, QUALITY & VALUE-This home has it all! This bright, sparkling family home is on a quiet & private cul de sac in a premium neighbourhood. You simply must see this traditional, 2016 built, 3 or 4 bed, 3 bath, 1714 sq ft (approx) 2 level home. The contemporary, open flr plan features an entertainment sized living rm w/cozy electric fireplace, dining area & IKEA kitchen. Sliding doors open to the east-facing patio w/Sooke Hill views, the perfect spot for your morning coffee. Upstairs-3 or 4 (one WO a closet) generously proportioned bedrooms, 4 piece bath & large laundry room w/sink. The master will easily accommodate a king-size bed, has 5 pce ensuite & WI closet. Single garage, driveway & guest parking. The fenced & gated yard is surprisingly private, & boasts your own custom built pond. Located in Trickle Creek Estates, a small Bareland strata development paying a small monthly strata fee. Just steps to the nearby walking trail, pond & parks, A rare find & great value.
Location
State BC
County Capital Regional District
Area Sk Broomhill
Direction West
Rooms
Basement None
Kitchen 1
Interior
Interior Features Dining/Living Combo
Heating Baseboard, Electric
Cooling None
Flooring Laminate, Tile
Fireplaces Number 1
Fireplaces Type Electric, Living Room
Fireplace 1
Appliance Dishwasher, F/S/W/D
Laundry In House
Exterior
Exterior Feature Balcony/Patio, Fenced, Water Feature
Garage Spaces 1.0
Amenities Available Common Area, Private Drive/Road, Street Lighting
View Y/N 1
View Mountain(s)
Roof Type Fibreglass Shingle
Handicap Access Ground Level Main Floor
Parking Type Driveway, Garage, Guest
Total Parking Spaces 2
Building
Lot Description Cul-de-sac, Family-Oriented Neighbourhood, Landscaped, Rectangular Lot
Building Description Frame Wood,Stone,Vinyl Siding,Wood, Main Level Entry with Upper Level(s)
Faces West
Foundation Poured Concrete
Sewer Sewer To Lot
Water Municipal
Architectural Style Arts & Crafts
Structure Type Frame Wood,Stone,Vinyl Siding,Wood
Others
HOA Fee Include Garbage Removal,See Remarks
Tax ID 028-151-691
Ownership Freehold/Strata
Pets Description Aquariums, Birds, Caged Mammals, Cats, Dogs
Read Less
Want to know what your home might be worth? Contact us for a FREE valuation!

Our team is ready to help you sell your home for the highest possible price ASAP
Bought with Newport Realty Ltd.






