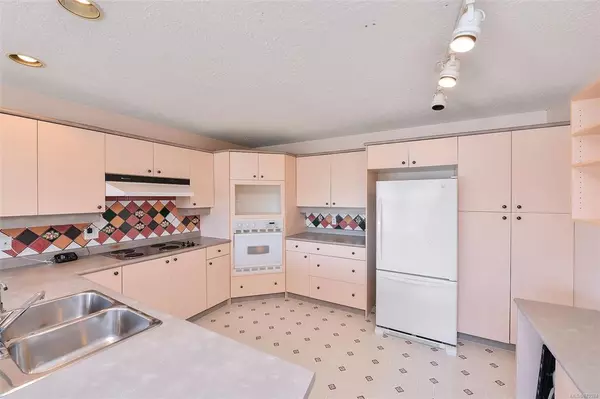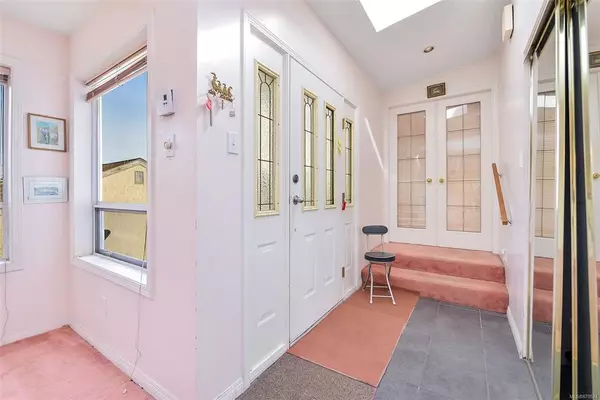$833,000
$749,888
11.1%For more information regarding the value of a property, please contact us for a free consultation.
1180 Greenwood Ave Esquimalt, BC V9A 5M1
4 Beds
4 Baths
2,163 SqFt
Key Details
Sold Price $833,000
Property Type Multi-Family
Sub Type Half Duplex
Listing Status Sold
Purchase Type For Sale
Square Footage 2,163 sqft
Price per Sqft $385
MLS Listing ID 870524
Sold Date 05/31/21
Style Duplex Side/Side
Bedrooms 4
Rental Info Unrestricted
Year Built 1992
Annual Tax Amount $4,161
Tax Year 2020
Lot Size 4,356 Sqft
Acres 0.1
Lot Dimensions 38 ft wide x 120 ft deep
Property Description
VIRTUAL O/H! --> HD VIDEO, 3D WALK-THRU, AERIAL, PHOTOS & FLOOR PLAN online. They say everything is location, what does the home offer & then price.... well, I feel we have it all with this opportunity! Priced below assessed value and steps to the ocean/Saxe Point Park, this rare 4bd 4bth 1/2 duplex is over 2100sqft finished and also includes a 1bdr 1bth mortgage helper! Main offers open floor plan with spacious kitchen, dining area, living room overlooking fenced backyard, 4pce bth, laundry plus the 1bd 1bth suite. Upper level offers 3 good sized bedrooms, 4pce bath and the massive master/primary bedroom w/views has it own soaker/jacuzzi tub, ensuite w/sink, toilet and shower. Lower level has a great workshop/storage area. The location is ideal: steps to parks, ocean, DND, all rec facilities, library and everything Esquimalt has to offer! Bring your choice of paint colors & flooring options to make it your own! Showing Times: Friday 4pm-8pm, Sat/Sun/Monday 9am-8pm, Tuesday 9am-2pm.
Location
State BC
County Capital Regional District
Area Es Saxe Point
Direction South
Rooms
Basement Partially Finished
Main Level Bedrooms 1
Kitchen 2
Interior
Interior Features Dining Room, Eating Area, Elevator, Jetted Tub, Workshop
Heating Baseboard, Electric
Cooling None
Flooring Carpet, Linoleum
Fireplaces Number 1
Fireplaces Type Family Room, Propane
Fireplace 1
Appliance Built-in Range, F/S/W/D, Oven Built-In
Laundry In Unit
Exterior
Exterior Feature Balcony/Patio, Fencing: Partial, Wheelchair Access
Roof Type Fibreglass Shingle
Handicap Access Wheelchair Friendly
Parking Type Driveway
Total Parking Spaces 4
Building
Lot Description Central Location, Cleared, Family-Oriented Neighbourhood, Landscaped, Marina Nearby, Near Golf Course, Recreation Nearby, Rectangular Lot, Serviced, Shopping Nearby, Sidewalk
Building Description Insulation: Ceiling,Insulation: Walls,Stucco, Duplex Side/Side
Faces South
Foundation Poured Concrete
Sewer Sewer To Lot
Water Municipal
Additional Building Exists
Structure Type Insulation: Ceiling,Insulation: Walls,Stucco
Others
Restrictions ALR: No
Tax ID 018-042-082
Ownership Freehold
Pets Description Aquariums, Birds, Caged Mammals, Cats, Dogs, Yes
Read Less
Want to know what your home might be worth? Contact us for a FREE valuation!

Our team is ready to help you sell your home for the highest possible price ASAP
Bought with eXp Realty






