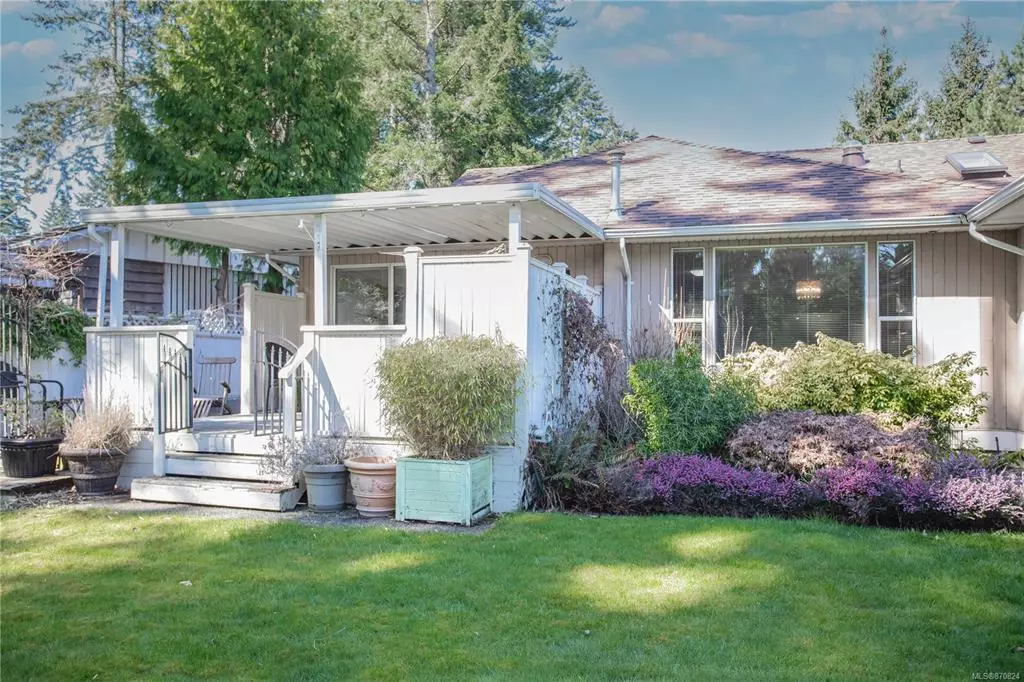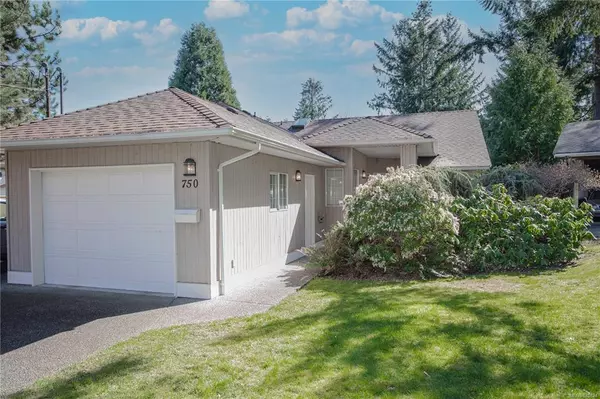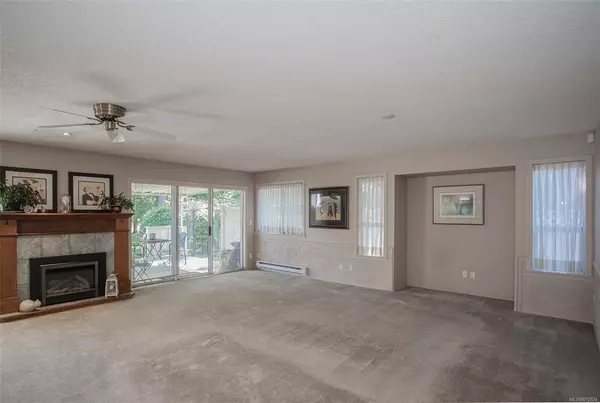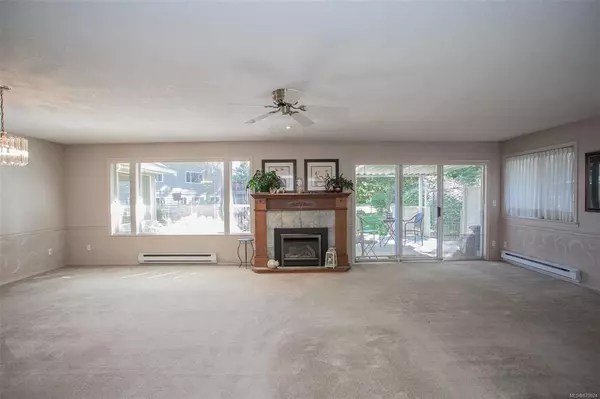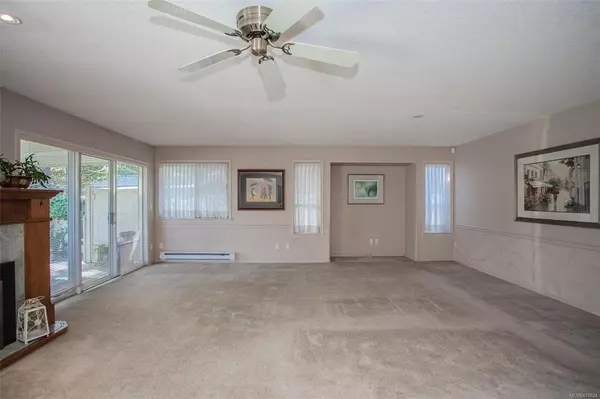$595,000
$599,900
0.8%For more information regarding the value of a property, please contact us for a free consultation.
750 Quilchena Cres Nanaimo, BC V9T 1P6
2 Beds
2 Baths
1,560 SqFt
Key Details
Sold Price $595,000
Property Type Multi-Family
Sub Type Half Duplex
Listing Status Sold
Purchase Type For Sale
Square Footage 1,560 sqft
Price per Sqft $381
MLS Listing ID 870824
Sold Date 06/09/21
Style Rancher
Bedrooms 2
Rental Info No Rentals
Year Built 1991
Annual Tax Amount $35
Tax Year 2020
Lot Size 8,712 Sqft
Acres 0.2
Property Description
Rancher on Nanaimo Golf Course. A rare opportunity to have golf course access on one of Vancouver
Islands top 18 hole golf courses. This 2 bedroom 2 bathroom half duplex has the perfect layout for a
downsizing purchaser. The huge dining room and living room combo is heated with a newer gas fireplace and
conveniently walks out to a large patio and yard, perfect for entertaining. The kitchen is open to the dining and
living room and has a gas stove, tile backsplash and skylight. The master bedroom has a generously sized
walk in closet and 4 piece ensuite with a soaker tub and separate shower. Finishing off this main level entry
home is a second 4 piece bathroom, a second bedroom and laundry room. Other features include: 14x12.5ft
covered deck with a gas hook up, a built in vac system, large single garage, guest parking and many
skylights.
Location
State BC
County Nanaimo, City Of
Area Na Departure Bay
Zoning R4
Direction North
Rooms
Basement Crawl Space
Main Level Bedrooms 2
Kitchen 1
Interior
Interior Features Dining Room, Dining/Living Combo, Soaker Tub
Heating Baseboard
Cooling None
Flooring Carpet, Mixed
Fireplaces Number 1
Fireplaces Type Gas, Living Room
Equipment Central Vacuum
Fireplace 1
Window Features Vinyl Frames
Laundry In Unit
Exterior
Exterior Feature Balcony/Deck
Garage Spaces 1.0
Utilities Available Natural Gas To Lot
Roof Type Asphalt Shingle
Handicap Access Ground Level Main Floor, Primary Bedroom on Main
Total Parking Spaces 2
Building
Lot Description Marina Nearby, Near Golf Course, On Golf Course, Private, Quiet Area, Recreation Nearby, Southern Exposure
Building Description Frame Wood,Insulation All,Insulation: Ceiling,Insulation: Walls,Stucco, Rancher
Faces North
Story 1
Foundation Poured Concrete
Sewer Sewer Connected
Water Municipal
Additional Building None
Structure Type Frame Wood,Insulation All,Insulation: Ceiling,Insulation: Walls,Stucco
Others
Tax ID 017-480-299
Ownership Freehold/Strata
Pets Description None
Read Less
Want to know what your home might be worth? Contact us for a FREE valuation!

Our team is ready to help you sell your home for the highest possible price ASAP
Bought with RE/MAX Generation - The Neal Estate Group


