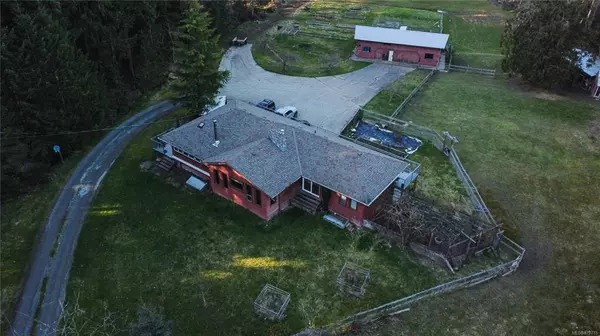$1,220,000
$1,220,000
For more information regarding the value of a property, please contact us for a free consultation.
1469 Cherry Point Rd Cowichan Bay, BC V0R 1N2
3 Beds
3 Baths
2,836 SqFt
Key Details
Sold Price $1,220,000
Property Type Single Family Home
Sub Type Single Family Detached
Listing Status Sold
Purchase Type For Sale
Square Footage 2,836 sqft
Price per Sqft $430
MLS Listing ID 870715
Sold Date 06/11/21
Style Ground Level Entry With Main Up
Bedrooms 3
Rental Info Unrestricted
Year Built 1979
Annual Tax Amount $1,584
Tax Year 2020
Lot Size 4.610 Acres
Acres 4.61
Property Description
Looking for that perfect hobby farm property to escape to? Look no further, tucked away down a private drive, this established homestead features 4.6 acres of completely private, sunny, useable land surrounded by mature forest. The well maintained and inviting home features three bedrooms on the main floor, a cozy and spacious dining/living/kitchen area and a full-length deck, accessible from multiple rooms overlooking the property. The lower floor has many options with a separate kitchen and plenty of storage space.
Outbuildings include a barn with a new metal roof and walk-in cooler, and a livestock shelter constructed in 2020. The acreage features multiple raised garden beds with automated irrigation and a variety of fruit and ornamental trees. The property is on excellent well water with the entire system set up to work off a generator in the event of a power outage. The land is non-ALR and has subdivision potential. Showings available Saturday, Sunday & Monday (Mar 27-29).
Location
State BC
County Cowichan Valley Regional District
Area Du Cowichan Bay
Zoning CR-1
Direction Southwest
Rooms
Other Rooms Barn(s)
Basement Finished, Full
Main Level Bedrooms 3
Kitchen 2
Interior
Heating Electric, Hot Water
Cooling None
Flooring Mixed
Fireplaces Number 1
Fireplaces Type Living Room, Wood Stove
Fireplace 1
Laundry In Unit
Exterior
Exterior Feature Balcony/Deck, Garden
View Y/N 1
View Mountain(s), Ocean
Roof Type Fibreglass Shingle
Parking Type Open
Total Parking Spaces 4
Building
Lot Description Acreage, Marina Nearby, Private, Quiet Area, Recreation Nearby, Rural Setting, In Wooded Area
Building Description Frame Wood,Insulation All,Wood, Ground Level Entry With Main Up
Faces Southwest
Foundation Poured Concrete
Sewer Septic System
Water Well: Drilled
Additional Building Potential
Structure Type Frame Wood,Insulation All,Wood
Others
Tax ID 003-625-770
Ownership Freehold
Pets Description Aquariums, Birds, Caged Mammals, Cats, Dogs, Yes
Read Less
Want to know what your home might be worth? Contact us for a FREE valuation!

Our team is ready to help you sell your home for the highest possible price ASAP
Bought with Pemberton Holmes Ltd. - Oak Bay






