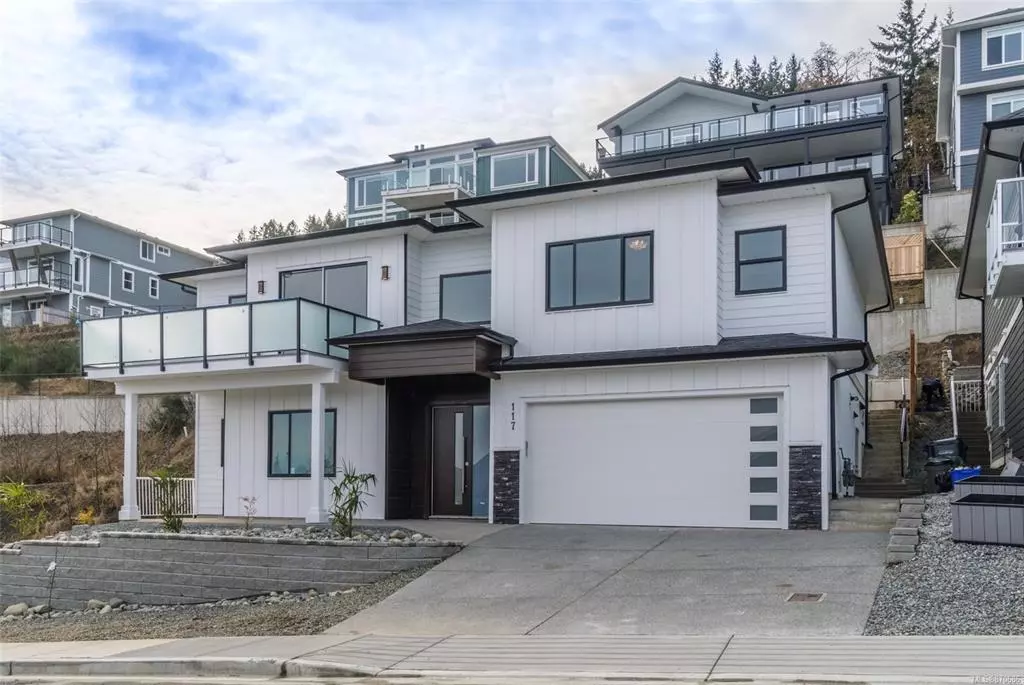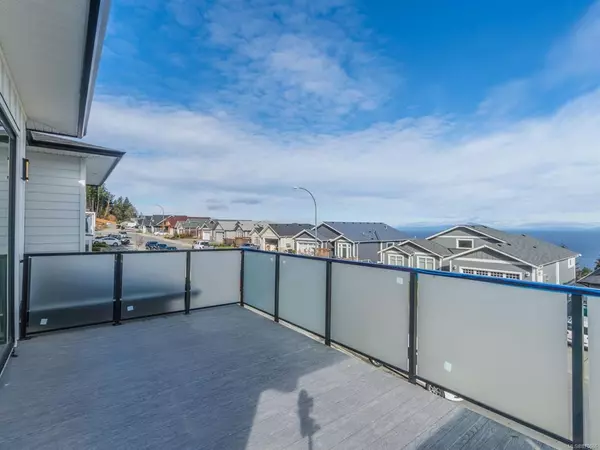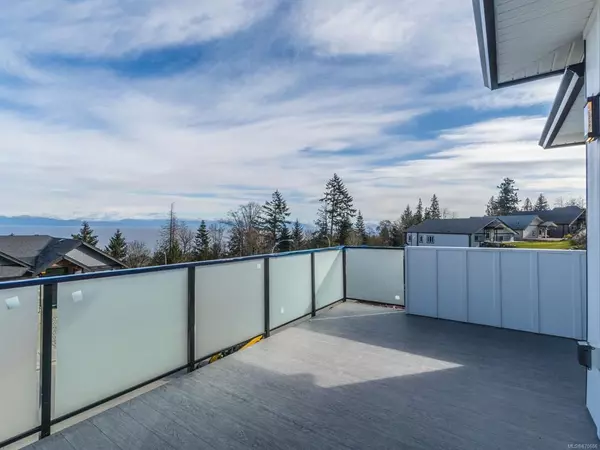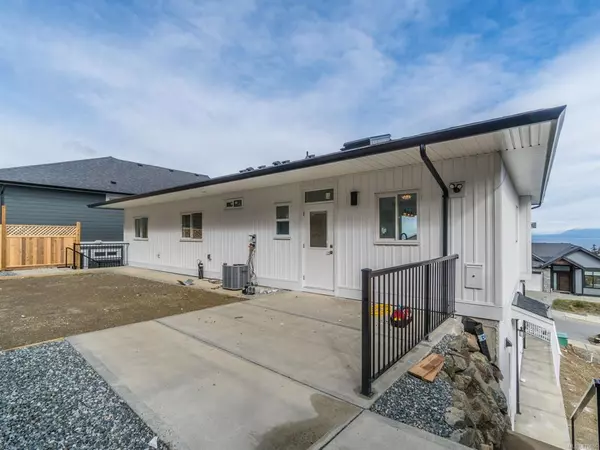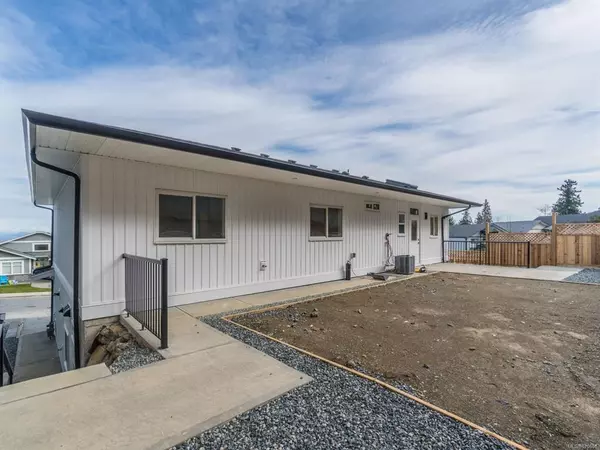$1,153,950
$1,099,000
5.0%For more information regarding the value of a property, please contact us for a free consultation.
117 Royal Pacific Way Nanaimo, BC V9T 0B9
6 Beds
4 Baths
3,000 SqFt
Key Details
Sold Price $1,153,950
Property Type Single Family Home
Sub Type Single Family Detached
Listing Status Sold
Purchase Type For Sale
Square Footage 3,000 sqft
Price per Sqft $384
MLS Listing ID 870686
Sold Date 05/26/21
Style Ground Level Entry With Main Up
Bedrooms 6
Rental Info Unrestricted
Year Built 2021
Annual Tax Amount $2,340
Tax Year 2020
Lot Size 6,098 Sqft
Acres 0.14
Property Description
**Occupancy Permit is issued***North Nanaimo contemporary home with panoramic ocean views from deck, great room, kitchen and master bedroom. Main floor boasts high ceilings, gorgeous kitchen never ending quartz countertops throughout and extensive lighting. Enjoy winter evenings in the great room watching your favorite flic with the ambience of the gas fireplace. Laundry on the main for convenience. Huge master bedroom with ensuite & walk-in closet to match. Two additional bedrooms and full bathroom complete the main floor. Ground level continues to awe with study/bedroom with ensuite and exterior access; large entrance to invite all. Fully self contained 2bd legal suite w/ separate hydro metre & laundry. Two entrances for access if so desired. Main house is equipped with gas/heat pump furnace force air and tankless gas water heater which offers economical consumption. Spacious low maintenance backyard with fully fenced. 2-5-10 New Home Warranty and GST is applicable.
Location
State BC
County Nanaimo, City Of
Area Na North Nanaimo
Zoning R2
Direction North
Rooms
Basement Finished
Main Level Bedrooms 3
Kitchen 2
Interior
Interior Features Closet Organizer, Dining Room, Dining/Living Combo
Heating Baseboard, Forced Air, Heat Pump, Natural Gas
Cooling Air Conditioning
Flooring Hardwood, Laminate, Tile
Fireplaces Number 1
Fireplaces Type Gas
Equipment Central Vacuum Roughed-In
Fireplace 1
Window Features Skylight(s),Vinyl Frames
Appliance F/S/W/D
Laundry In House
Exterior
Exterior Feature Balcony/Deck, Balcony/Patio, Fenced, Fencing: Full
Garage Spaces 2.0
Utilities Available Cable To Lot, Compost, Electricity To Lot, Garbage, Natural Gas To Lot, Phone To Lot, Recycling
View Y/N 1
View Mountain(s), Ocean
Roof Type Fibreglass Shingle
Total Parking Spaces 4
Building
Lot Description Family-Oriented Neighbourhood, Quiet Area
Building Description Frame Wood,Insulation: Ceiling,Insulation: Walls, Ground Level Entry With Main Up
Faces North
Foundation Poured Concrete
Sewer Sewer Connected
Water Municipal
Architectural Style Contemporary
Structure Type Frame Wood,Insulation: Ceiling,Insulation: Walls
Others
Restrictions Building Scheme
Tax ID 030-014-671
Ownership Freehold
Pets Description Aquariums, Birds, Caged Mammals, Cats, Dogs, Yes
Read Less
Want to know what your home might be worth? Contact us for a FREE valuation!

Our team is ready to help you sell your home for the highest possible price ASAP
Bought with RE/MAX of Nanaimo


