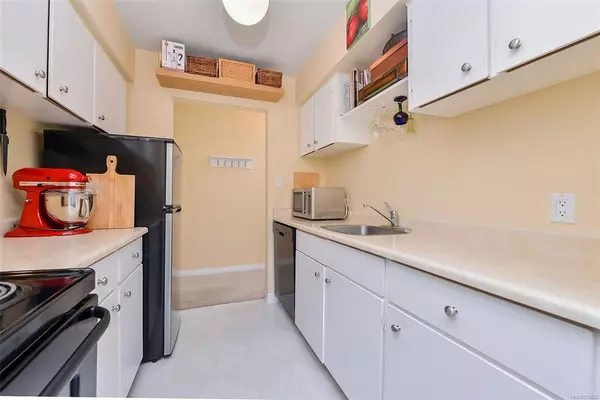$308,000
$318,000
3.1%For more information regarding the value of a property, please contact us for a free consultation.
1537 Morrison St #203 Victoria, BC V8R 4K1
2 Beds
1 Bath
857 SqFt
Key Details
Sold Price $308,000
Property Type Condo
Sub Type Condo Apartment
Listing Status Sold
Purchase Type For Sale
Square Footage 857 sqft
Price per Sqft $359
Subdivision Ascot House
MLS Listing ID 870633
Sold Date 06/28/21
Style Main Level Entry with Upper Level(s)
Bedrooms 2
HOA Fees $446/mo
Rental Info No Rentals
Year Built 1976
Annual Tax Amount $1,627
Tax Year 2020
Lot Size 871 Sqft
Acres 0.02
Property Description
Unbeatable Affordability & Location! Ascot House is a small 14 unit strata centrally located on a quiet street in walking distance to Downtown, Oak Bay Ave, Royal Jubilee Hospital, & Fort/Foul Bay Shopping. This 2 bedroom/1bath 2nd floor SE corner condo is bright, quiet, & spacious - ideal for those starting out or downsizing. Well maintained with newer carpets throughout, appliances, neutral paint scheme, and east facing balcony railing & deck surface. Those working or studying from home will find both bedrooms large enough for desks. 1 parking stall (CP). No Age Restrictions. Pets allowed (with strata permission). Depreciation Report available. This is currently the best priced 2 bdrm condo in Victoria that is not leasehold - so call your Agent and book your showing today.
Location
State BC
County Capital Regional District
Area Vi Jubilee
Direction East
Rooms
Basement None
Main Level Bedrooms 2
Kitchen 1
Interior
Interior Features Dining/Living Combo
Heating Baseboard, Electric
Cooling None
Flooring Carpet, Linoleum
Window Features Blinds
Appliance Dishwasher, Microwave, Oven/Range Electric, Range Hood, Refrigerator
Laundry Common Area, In House
Exterior
Exterior Feature Balcony
Carport Spaces 1
Roof Type Asphalt Torch On
Parking Type Carport, On Street, Open
Total Parking Spaces 1
Building
Lot Description Level, Shopping Nearby, Sidewalk
Building Description Frame Wood,Stucco, Main Level Entry with Upper Level(s)
Faces East
Story 4
Foundation Poured Concrete
Sewer Sewer Connected
Water Municipal
Additional Building None
Structure Type Frame Wood,Stucco
Others
HOA Fee Include Garbage Removal,Hot Water,Insurance,Maintenance Grounds,Maintenance Structure,Property Management
Restrictions None
Tax ID 012-872-679
Ownership Freehold/Strata
Acceptable Financing Purchaser To Finance
Listing Terms Purchaser To Finance
Pets Description Aquariums, Birds, Caged Mammals, Cats, Dogs
Read Less
Want to know what your home might be worth? Contact us for a FREE valuation!

Our team is ready to help you sell your home for the highest possible price ASAP
Bought with Pemberton Holmes Ltd - Sidney






