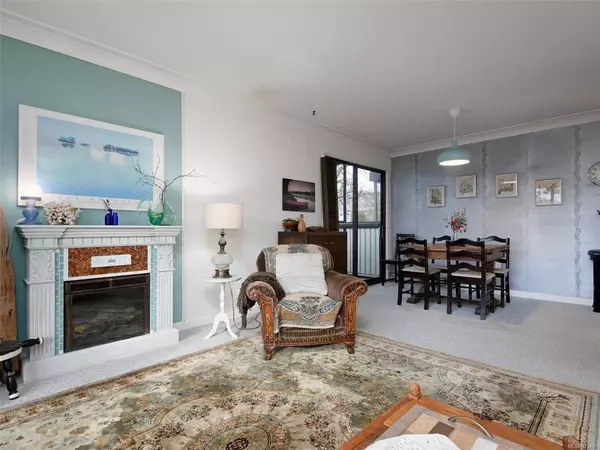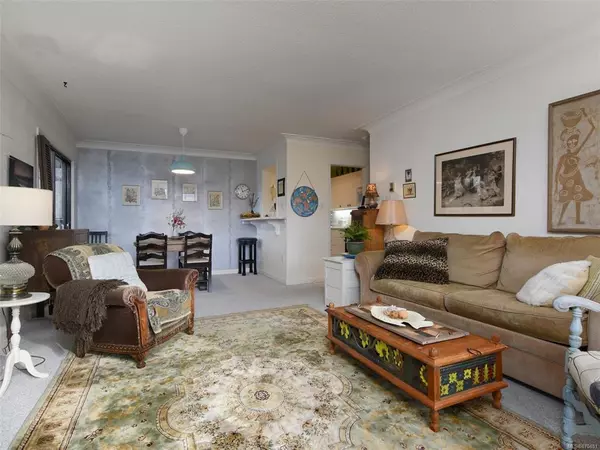$417,500
$419,000
0.4%For more information regarding the value of a property, please contact us for a free consultation.
1101 Hilda St #202 Victoria, BC V8V 4T2
2 Beds
2 Baths
1,001 SqFt
Key Details
Sold Price $417,500
Property Type Condo
Sub Type Condo Apartment
Listing Status Sold
Purchase Type For Sale
Square Footage 1,001 sqft
Price per Sqft $417
Subdivision Waltham House
MLS Listing ID 870481
Sold Date 05/10/21
Style Condo
Bedrooms 2
HOA Fees $428/mo
Rental Info No Rentals
Year Built 1975
Annual Tax Amount $2,035
Tax Year 2020
Lot Size 871 Sqft
Acres 0.02
Property Description
THIS IS THE ONE! Bright & spacious SOUTH WEST CORNER 2 br/2bth suite in prime COOK ST VILLAGE! Offers Lg OPEN south facing balcony + bonus sep closed west facing sunroom overlooking lush, private gardens. Improvements include refinished counter tops & s/s appliances (fridge & stove brand new!). Kitchen has functional pass bar which allows natural light & visitors can sit on the bar stools & chat with the cook. Well proportioned living and dining space with electric fireplace will fit your house sized furniture ! Keep the car parked-you are mere steps to the highly desirable Cook St Village shopping offering all the amentities you need incl cafes/restuarants & the much anticipated & SOON TO OPEN 'ROOT CELLAR'!! (formally Oxfords) Take a stroll to Dallas Rd or Beacon Hill Park which are also nearby or walk dwntwn in under 10min. Fairfield Community Centre is conveniently across the street for other activities & new friendships. Meticulously run strata & maintained bldg. ACT NOW!
Location
State BC
County Capital Regional District
Area Vi Fairfield West
Direction Southwest
Rooms
Main Level Bedrooms 2
Kitchen 1
Interior
Interior Features Controlled Entry, Dining/Living Combo, Storage
Heating Baseboard, Electric
Cooling None
Flooring Carpet, Linoleum
Fireplaces Number 1
Fireplaces Type Electric, Living Room
Fireplace 1
Window Features Screens,Window Coverings
Appliance Dishwasher, Microwave, Oven/Range Electric, Range Hood, Refrigerator
Laundry Common Area
Exterior
Exterior Feature Balcony, Garden, Wheelchair Access
Carport Spaces 1
Amenities Available Bike Storage, Common Area, Elevator(s), Meeting Room, Secured Entry, Workshop Area
Roof Type Asphalt Torch On
Handicap Access Accessible Entrance, Primary Bedroom on Main, Wheelchair Friendly
Parking Type Carport, Guest
Total Parking Spaces 1
Building
Lot Description Central Location, Corner, Irregular Lot, Level, Private, Recreation Nearby, Serviced, Southern Exposure, Wooded Lot
Building Description Frame Wood,Stucco, Condo
Faces Southwest
Story 4
Foundation Poured Concrete
Sewer Sewer Connected
Water Municipal
Structure Type Frame Wood,Stucco
Others
HOA Fee Include Garbage Removal,Hot Water,Insurance,Maintenance Grounds,Property Management,Recycling,Sewer,Water
Tax ID 000-339-121
Ownership Freehold/Strata
Acceptable Financing Purchaser To Finance
Listing Terms Purchaser To Finance
Pets Description Aquariums, Birds
Read Less
Want to know what your home might be worth? Contact us for a FREE valuation!

Our team is ready to help you sell your home for the highest possible price ASAP
Bought with eXp Realty






