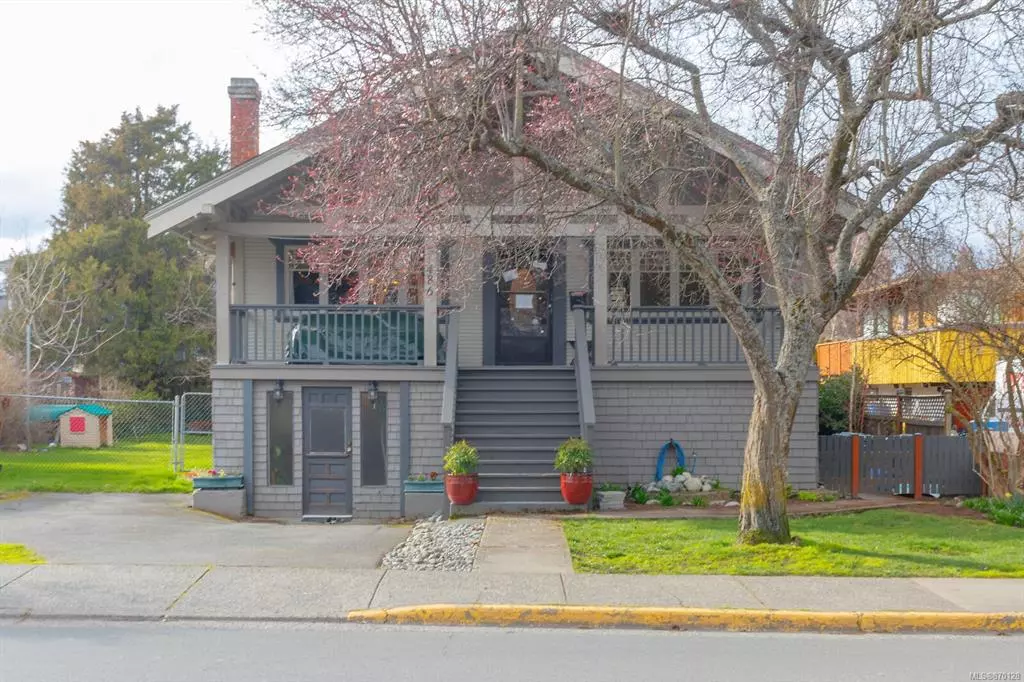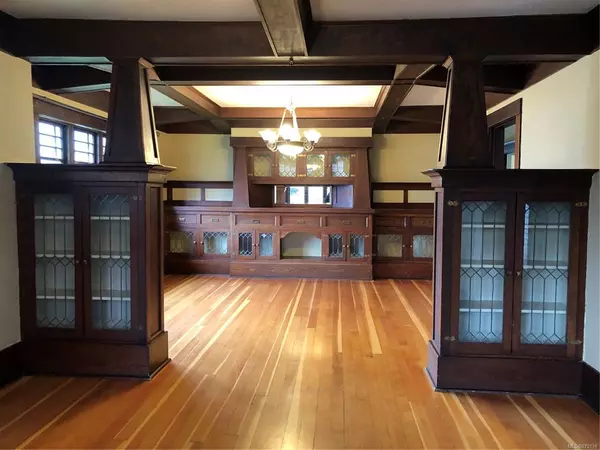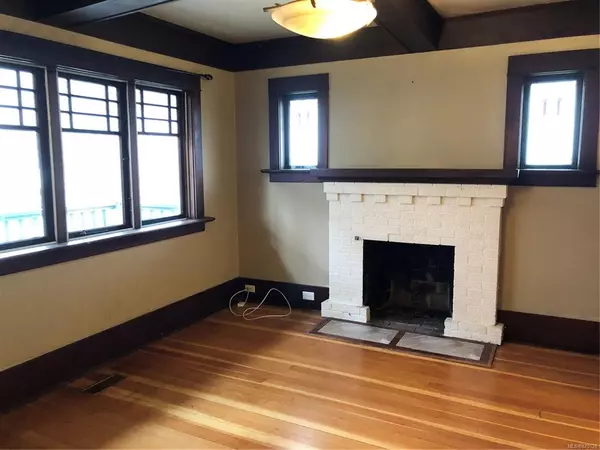$1,130,000
$1,169,900
3.4%For more information regarding the value of a property, please contact us for a free consultation.
486 Fraser St Esquimalt, BC V9A 6H4
7 Beds
3 Baths
2,998 SqFt
Key Details
Sold Price $1,130,000
Property Type Single Family Home
Sub Type Single Family Detached
Listing Status Sold
Purchase Type For Sale
Square Footage 2,998 sqft
Price per Sqft $376
MLS Listing ID 870128
Sold Date 06/04/21
Style Main Level Entry with Lower Level(s)
Bedrooms 7
Rental Info Unrestricted
Year Built 1912
Annual Tax Amount $4,920
Tax Year 2020
Lot Size 6,534 Sqft
Acres 0.15
Lot Dimensions 67x100
Property Description
Highly desirable Saxe Point location, this elegant character home offers traditional styling with the modern conveniences of a tastefully restored home. Enter through the front door and you will instantly be welcomed by unique character aspects such as breath taking wood ceiling beams, classic wood built-ins, and leaded glass doors. The main features 3 bedrooms all with restored wood floors, a spacious and bright kitchen, and a modernized bathroom. Upstairs you'll find a recently renovated den, master bedroom and master bath, making for a great separation from the main with tons of light through the new skylights. Downstairs is an entirely separate suite with its own laundry, hot water tank, and even a sub-meter for separately tracked Hydro usage. The classic look of a character home complemented with peace of mind upgrades such as new 200-amp service, new wiring, newew vinyl windows (in lower suite), and a newer roof. Outside you'll find a sunny and functional west facing backyard.
Location
State BC
County Capital Regional District
Area Es Saxe Point
Direction East
Rooms
Basement Full, Walk-Out Access
Main Level Bedrooms 3
Kitchen 2
Interior
Interior Features Dining Room, Eating Area, Storage
Heating Baseboard, Electric, Forced Air, Oil
Cooling None
Flooring Hardwood, Tile, Wood
Fireplaces Number 1
Fireplaces Type Living Room
Fireplace 1
Window Features Skylight(s)
Appliance Dishwasher, Dryer, F/S/W/D, Oven/Range Electric, Refrigerator, Washer
Laundry In House
Exterior
Exterior Feature Balcony/Patio, Fencing: Full
Roof Type Asphalt Shingle
Parking Type Driveway
Total Parking Spaces 2
Building
Lot Description Central Location, Rectangular Lot
Building Description Wood, Main Level Entry with Lower Level(s)
Faces East
Foundation Poured Concrete
Sewer Sewer To Lot
Water Municipal
Architectural Style Arts & Crafts
Structure Type Wood
Others
Tax ID 000-758-205
Ownership Freehold
Pets Description Aquariums, Birds, Caged Mammals, Cats, Dogs, Yes
Read Less
Want to know what your home might be worth? Contact us for a FREE valuation!

Our team is ready to help you sell your home for the highest possible price ASAP
Bought with Coldwell Banker Oceanside Real Estate






