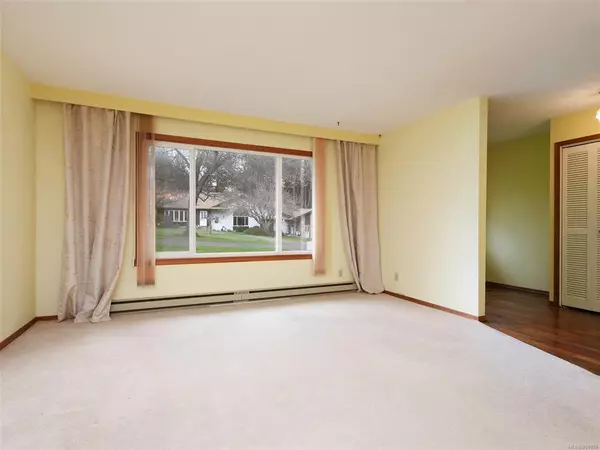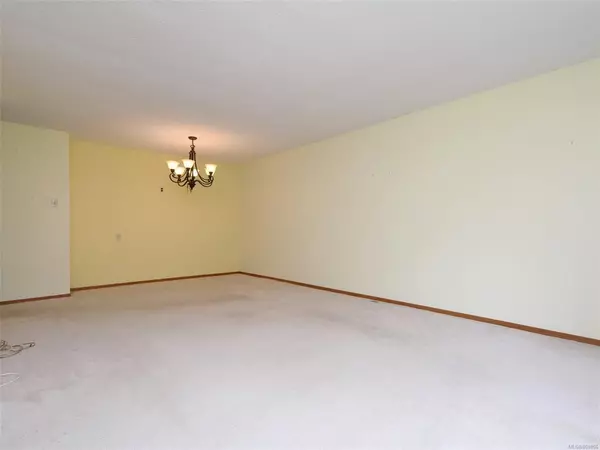$424,000
$429,900
1.4%For more information regarding the value of a property, please contact us for a free consultation.
278 Island Hwy #19 View Royal, BC V9B 1G5
1 Bed
1 Bath
1,216 SqFt
Key Details
Sold Price $424,000
Property Type Townhouse
Sub Type Row/Townhouse
Listing Status Sold
Purchase Type For Sale
Square Footage 1,216 sqft
Price per Sqft $348
Subdivision Village Grove
MLS Listing ID 869856
Sold Date 05/31/21
Style Main Level Entry with Upper Level(s)
Bedrooms 1
HOA Fees $345/mo
Rental Info No Rentals
Year Built 1972
Annual Tax Amount $1,566
Tax Year 2019
Lot Size 1,306 Sqft
Acres 0.03
Property Description
"ESTATE SALE" Unique town home situated in a private hidden oasis yet central location close to transportation, shopping, recreation and more. The complex is surrounded by lush gardens, central courtyard and set well back from the main road. The town home offers large spacious rooms with living/dining area, galley kitchen on the main, large primary bedroom with it's own balcony, den/office/hobby room and an updated bath with walk-in shower on the second level. Downstairs you will find the mudroom/workshop plus laundry, garage and the crawlspace for storage. Bring your creative ideas to this home and make it your own private sanctuary.
Location
State BC
County Capital Regional District
Area Vr View Royal
Zoning RM1
Direction West
Rooms
Basement Crawl Space
Kitchen 1
Interior
Interior Features Ceiling Fan(s), Dining/Living Combo, Storage
Heating Baseboard
Cooling None
Flooring Mixed
Equipment Electric Garage Door Opener
Window Features Blinds,Screens,Vinyl Frames
Appliance Dishwasher, F/S/W/D, Microwave
Laundry In House
Exterior
Exterior Feature Balcony/Deck
Garage Spaces 1.0
Amenities Available Common Area, Meeting Room
Roof Type Fibreglass Shingle
Handicap Access Ground Level Main Floor
Parking Type Garage
Total Parking Spaces 21
Building
Lot Description Central Location, Landscaped, Private, Quiet Area, Shopping Nearby
Building Description Frame Wood,Insulation: Ceiling,Insulation: Walls,Stucco & Siding, Main Level Entry with Upper Level(s)
Faces West
Story 1
Foundation Poured Concrete
Sewer Sewer Available
Water Municipal
Architectural Style West Coast
Additional Building None
Structure Type Frame Wood,Insulation: Ceiling,Insulation: Walls,Stucco & Siding
Others
HOA Fee Include Garbage Removal,Maintenance Grounds,Sewer,Water
Tax ID 000-115-771
Ownership Freehold/Strata
Acceptable Financing Must Be Paid Off
Listing Terms Must Be Paid Off
Pets Description Birds, Caged Mammals, Cats
Read Less
Want to know what your home might be worth? Contact us for a FREE valuation!

Our team is ready to help you sell your home for the highest possible price ASAP
Bought with One Percent Realty






