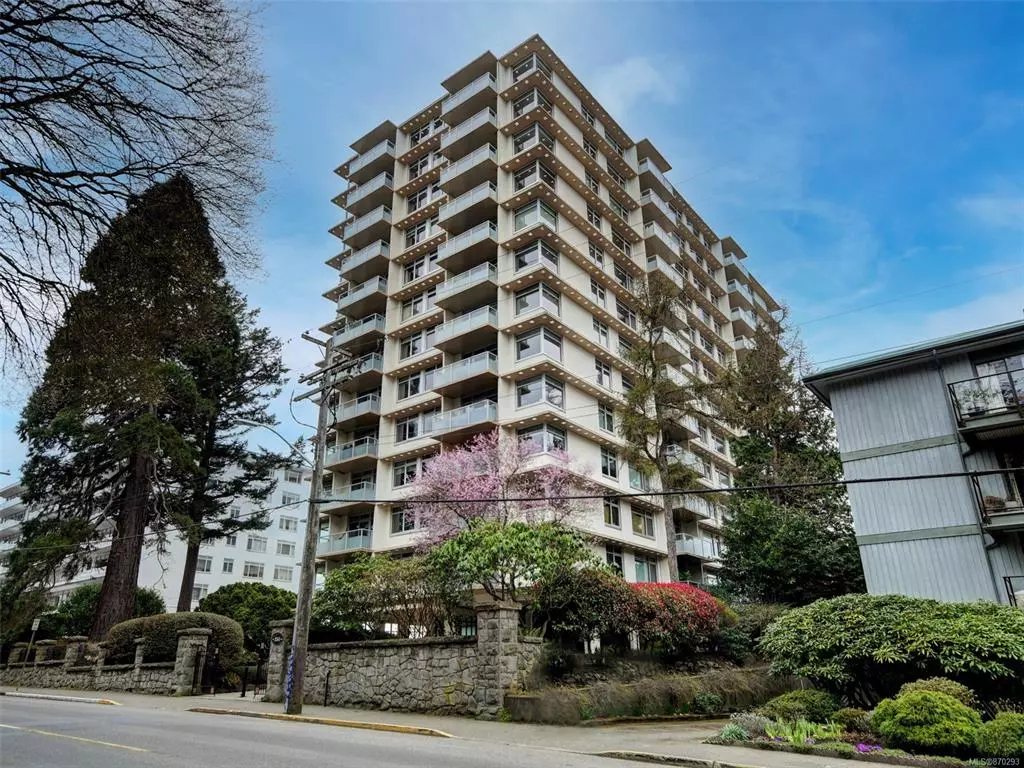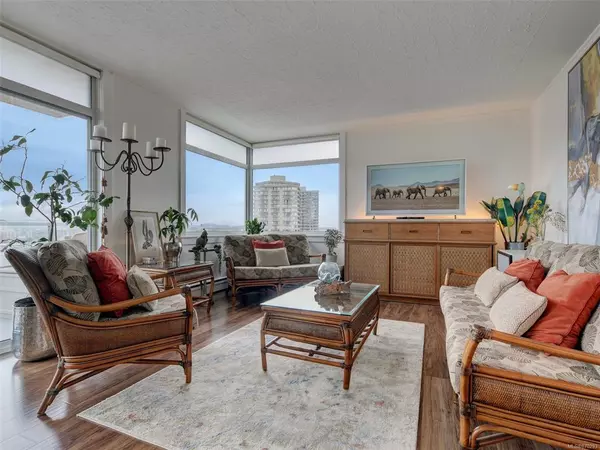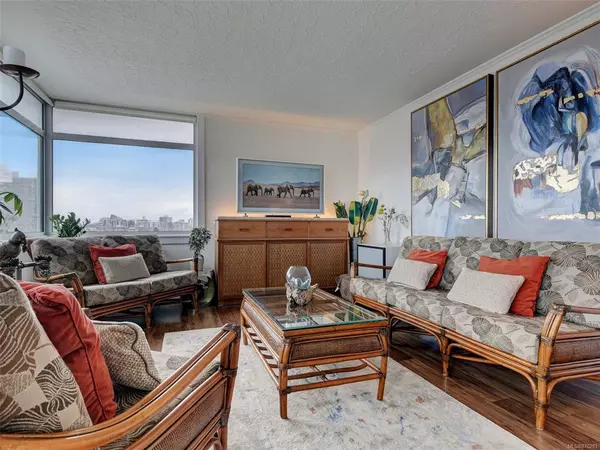$658,000
$699,000
5.9%For more information regarding the value of a property, please contact us for a free consultation.
250 Douglas St #707 Victoria, BC V8V 2P4
2 Beds
1 Bath
1,083 SqFt
Key Details
Sold Price $658,000
Property Type Condo
Sub Type Condo Apartment
Listing Status Sold
Purchase Type For Sale
Square Footage 1,083 sqft
Price per Sqft $607
Subdivision Bickerton Court
MLS Listing ID 870293
Sold Date 05/06/21
Style Condo
Bedrooms 2
HOA Fees $590/mo
Rental Info Some Rentals
Year Built 1962
Annual Tax Amount $2,622
Tax Year 2021
Lot Size 871 Sqft
Acres 0.02
Property Description
BEST VIEWS IN THE CITY! Welcome to Bickerton Court, well-maintained concrete/steel construction, in sought after James Bay, walking distance to all that Downtown Victoria offers. This bright, spacious corner suite offers 2 bedrooms, 1083sf and one of the largest layouts in the building with smart design elements, with loads of storage (& Locker) custom closet organizers, recent updates including paint, lighting and window coverings, renovated kitchen & bathroom with your own walk-in spa tub and all meticulously maintained, this skyhome is move-in ready! Enjoy views of Beacon Hill Park, Juan de Fuca Strait, Olympic Mountains and Victoria's skyline including the prominent Parliament Buildings and watch spectacular sunsets from the SW balcony. Be part of one of Victoria's best resort style condos including an indoor swimming pool, exercise area, guest suite, games room, library, board room, upgraded lobby, party room aka the "Tiki Lounge" and rooftop patio viewing lounge with 360° views!
Location
State BC
County Capital Regional District
Area Vi James Bay
Direction Northwest
Rooms
Other Rooms Workshop
Basement None
Main Level Bedrooms 2
Kitchen 1
Interior
Interior Features Closet Organizer, Dining/Living Combo, Storage
Heating Baseboard, Hot Water
Cooling None
Flooring Carpet, Cork, Laminate
Window Features Aluminum Frames,Blinds,Insulated Windows,Screens,Window Coverings
Appliance Dishwasher, Microwave, Oven/Range Electric, Range Hood, Refrigerator
Laundry Common Area
Exterior
Exterior Feature Balcony/Patio, Garden, Swimming Pool
Carport Spaces 1
Amenities Available Bike Storage, Clubhouse, Common Area, Elevator(s), Fitness Centre, Guest Suite, Meeting Room, Pool, Recreation Facilities, Recreation Room, Roof Deck, Shared BBQ, Workshop Area
View Y/N 1
View City, Mountain(s), Ocean
Roof Type Tar/Gravel
Handicap Access Accessible Entrance, Ground Level Main Floor, No Step Entrance, Primary Bedroom on Main, Wheelchair Friendly
Total Parking Spaces 1
Building
Lot Description Central Location, Rectangular Lot, Southern Exposure
Building Description Steel and Concrete,Stucco, Condo
Faces Northwest
Story 12
Foundation Poured Concrete
Sewer Sewer To Lot
Water Municipal
Architectural Style Art Deco, Contemporary, West Coast
Structure Type Steel and Concrete,Stucco
Others
HOA Fee Include Heat,Hot Water,Insurance,Property Management,Sewer,Water
Tax ID 000-155-951
Ownership Freehold/Strata
Pets Description None
Read Less
Want to know what your home might be worth? Contact us for a FREE valuation!

Our team is ready to help you sell your home for the highest possible price ASAP
Bought with The Agency






