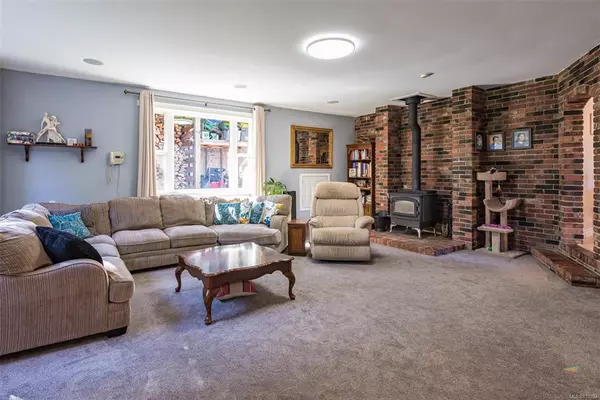$799,900
$799,900
For more information regarding the value of a property, please contact us for a free consultation.
2561 Mabley Rd Courtenay, BC V9N 9K2
4 Beds
2 Baths
2,228 SqFt
Key Details
Sold Price $799,900
Property Type Single Family Home
Sub Type Single Family Detached
Listing Status Sold
Purchase Type For Sale
Square Footage 2,228 sqft
Price per Sqft $359
MLS Listing ID 870224
Sold Date 06/29/21
Style Rancher
Bedrooms 4
Rental Info Unrestricted
Year Built 1975
Annual Tax Amount $2,500
Tax Year 2020
Lot Size 0.380 Acres
Acres 0.38
Property Description
From the moment you enter the doors, you know you are home. Open to the sunken living room off the entry a cozy woodstove invites you in with a large picture window allowing the sunlight to stream in. The bright kitchen features updated cabinets, stainless appliances + granite counters with French doors opening onto a courtyard. There is new flooring throughout, including luxury vinyl and carpet, updated windows, R50 Attic insulation, built- in surround sound, separate dining room with a patio sliding door. This 4 bedroom plus den Rancher features a primary bedroom with a 3pc ensuite adjacent to the walk in closet. The 5pc main bathroom is centrally located between the 3 bedrooms. An excellent family home on a no-thru street, this large private lot is over a 1/3rd of an acre fully fenced with gardens and mature fruit trees. Features a new roof/ gutters, large custom workshop, woodshed, ample room for RV parking and zoned for potential carriage house.
Location
State BC
County Comox Valley Regional District
Area Cv Courtenay West
Zoning R-1
Direction Southeast
Rooms
Basement None
Main Level Bedrooms 4
Kitchen 1
Interior
Heating Baseboard, Electric
Cooling None
Flooring Mixed
Fireplaces Number 1
Fireplaces Type Wood Burning
Fireplace 1
Appliance F/S/W/D
Laundry In House
Exterior
Roof Type Asphalt Shingle
Parking Type Driveway
Total Parking Spaces 3
Building
Lot Description Cul-de-sac, Easy Access, Family-Oriented Neighbourhood, No Through Road, Park Setting, Private, Quiet Area, Rural Setting
Building Description Frame Wood,Insulation: Ceiling,Insulation: Walls,Wood, Rancher
Faces Southeast
Foundation Poured Concrete
Sewer Septic System
Water Municipal
Architectural Style Contemporary
Additional Building None
Structure Type Frame Wood,Insulation: Ceiling,Insulation: Walls,Wood
Others
Restrictions Unknown
Tax ID 001-479-253
Ownership Freehold
Pets Description Aquariums, Birds, Caged Mammals, Cats, Dogs, Yes
Read Less
Want to know what your home might be worth? Contact us for a FREE valuation!

Our team is ready to help you sell your home for the highest possible price ASAP
Bought with RE/MAX Ocean Pacific Realty (CX)






