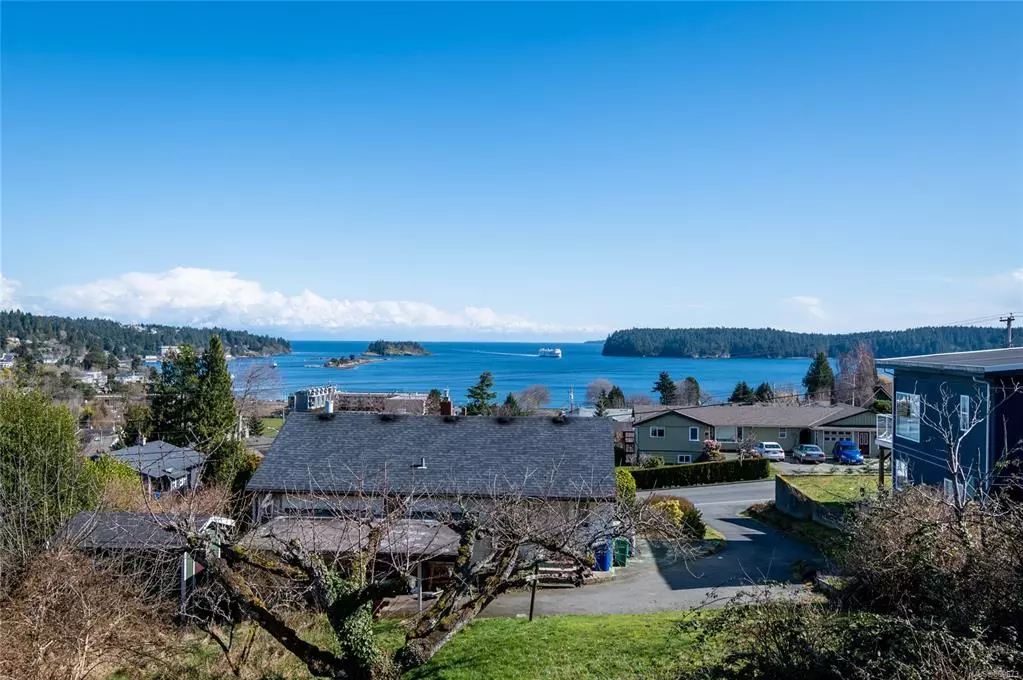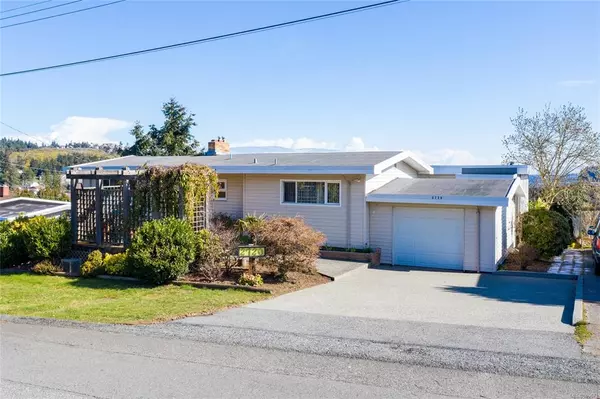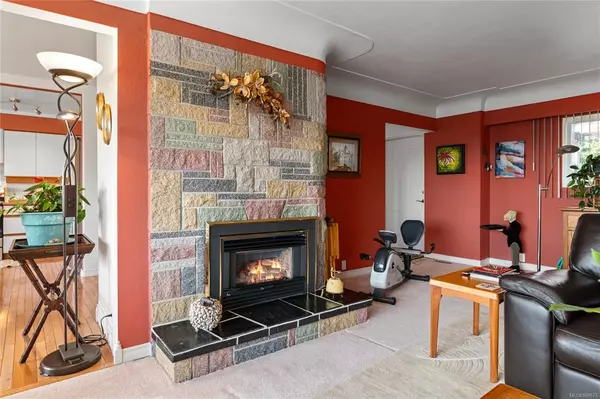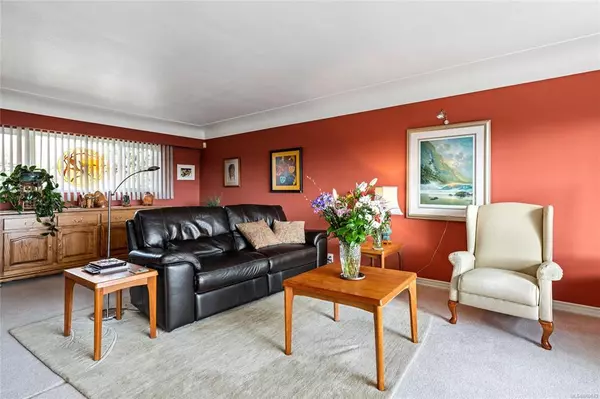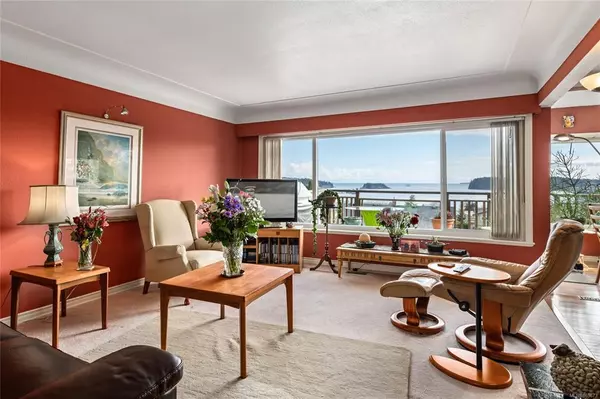$810,000
$799,900
1.3%For more information regarding the value of a property, please contact us for a free consultation.
2720 Fandell St Nanaimo, BC V9S 3R3
4 Beds
1 Bath
2,693 SqFt
Key Details
Sold Price $810,000
Property Type Single Family Home
Sub Type Single Family Detached
Listing Status Sold
Purchase Type For Sale
Square Footage 2,693 sqft
Price per Sqft $300
Subdivision Lynburn
MLS Listing ID 869673
Sold Date 05/31/21
Style Main Level Entry with Lower Level(s)
Bedrooms 4
Rental Info Unrestricted
Year Built 1959
Annual Tax Amount $3,933
Tax Year 2020
Lot Size 7,405 Sqft
Acres 0.17
Property Description
Ocean view home & workshop in Lynburn Estates! This main level entry 4 BD, 2 BA home provides unobstructed views of Departure bay. Enjoy watching the BC Ferries, sea planes, marine activity & the serene Jesse, Snake, Newcastle and Entrance Islands. & across the straight to downtown Vancouver & the mainland mountains. The main has a grand living room w/ gas fireplace leading to an open concept dining room & kitchen. Access the back deck to relax or BBQ, take in the views & access the back yard. The PB, 4-pc BA and 2nd BD finish the main. Down has a large family room w/wood burning fireplace, 2 more BD, a 3-pc BA w/laundry, & storage room, which could convert to a guest kitchen. Outside is an amazing 2 level out building featuring an ocean view, ample 220V power & storage - a hobbyist's dream. Enjoy growing delicious crops in the greenhouse & entertain by your own fire pit. Bonus features incl. single car garage, vinyl windows, newer HWT, a heat pump & gas furnace. Call to book today!
Location
State BC
County Nanaimo, City Of
Area Na Departure Bay
Zoning R1
Direction Southwest
Rooms
Other Rooms Workshop
Basement Finished, Full
Main Level Bedrooms 2
Kitchen 1
Interior
Interior Features Dining/Living Combo, Wine Storage, Workshop
Heating Forced Air, Heat Pump, Natural Gas
Cooling Air Conditioning
Flooring Carpet, Hardwood, Mixed, Vinyl
Fireplaces Number 2
Fireplaces Type Gas, Wood Burning
Fireplace 1
Window Features Insulated Windows,Vinyl Frames
Appliance Dishwasher, F/S/W/D, Freezer
Laundry In House
Exterior
Exterior Feature Balcony/Deck, Balcony/Patio, Garden, Security System
Garage Spaces 1.0
View Y/N 1
View Mountain(s), Ocean
Roof Type Membrane
Total Parking Spaces 1
Building
Lot Description Family-Oriented Neighbourhood, Landscaped, Near Golf Course, Recreation Nearby, Southern Exposure, Square Lot
Building Description Frame Wood,Insulation: Ceiling,Insulation: Walls,Vinyl Siding, Main Level Entry with Lower Level(s)
Faces Southwest
Foundation Poured Concrete
Sewer Sewer To Lot
Water Municipal
Structure Type Frame Wood,Insulation: Ceiling,Insulation: Walls,Vinyl Siding
Others
Restrictions Other
Tax ID 004-959-213
Ownership Freehold
Acceptable Financing Clear Title
Listing Terms Clear Title
Pets Description Aquariums, Birds, Caged Mammals, Cats, Dogs, Yes
Read Less
Want to know what your home might be worth? Contact us for a FREE valuation!

Our team is ready to help you sell your home for the highest possible price ASAP
Bought with Royal LePage Nanaimo Realty Gabriola


