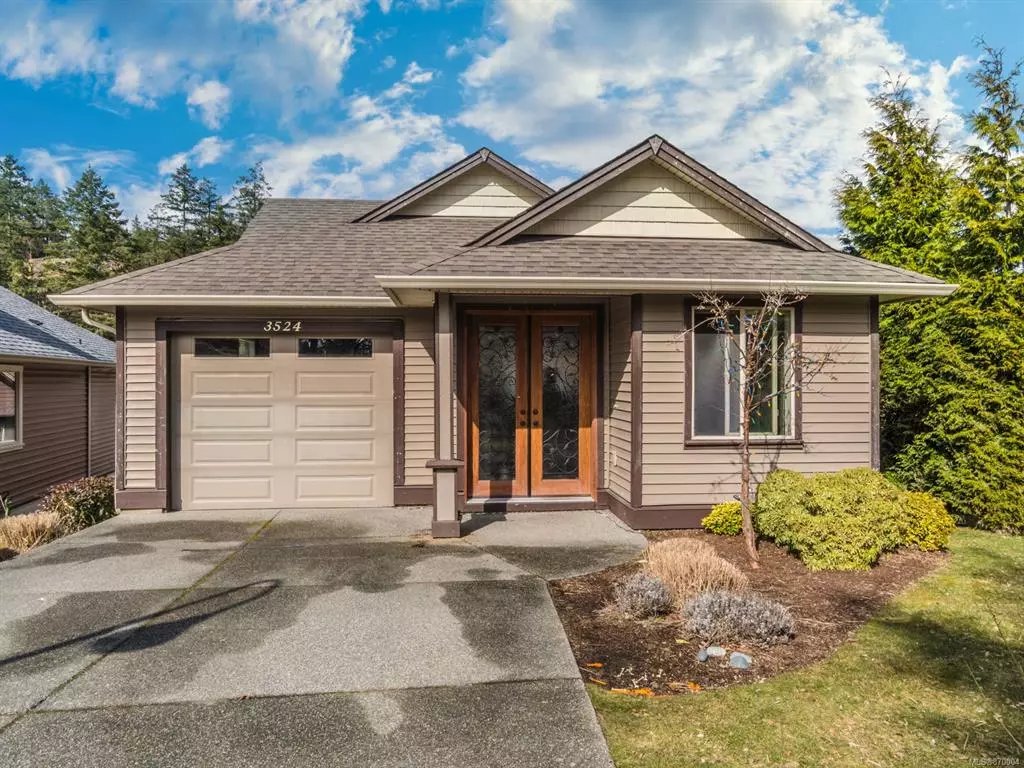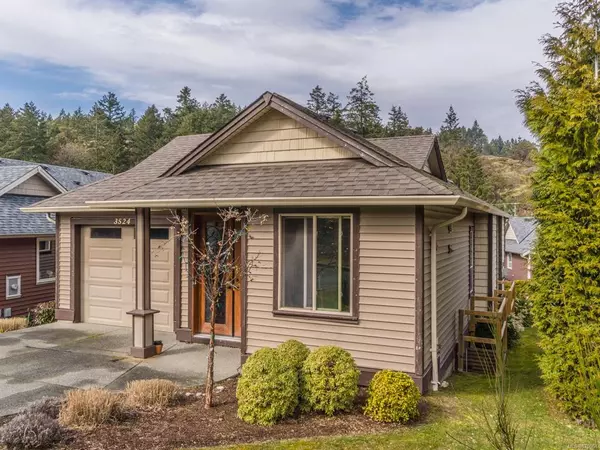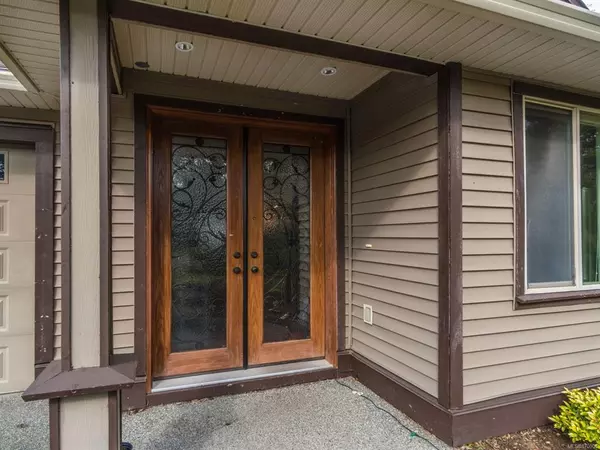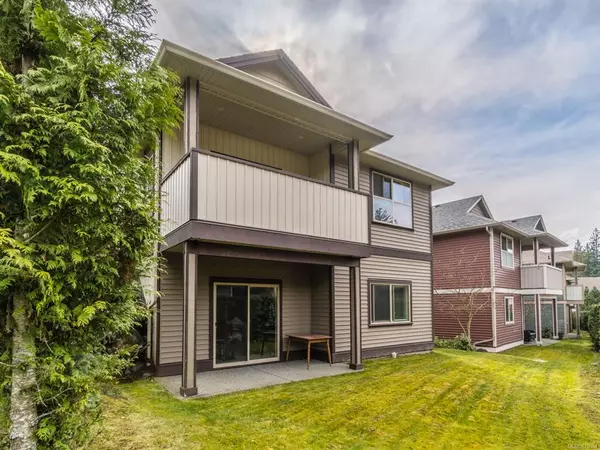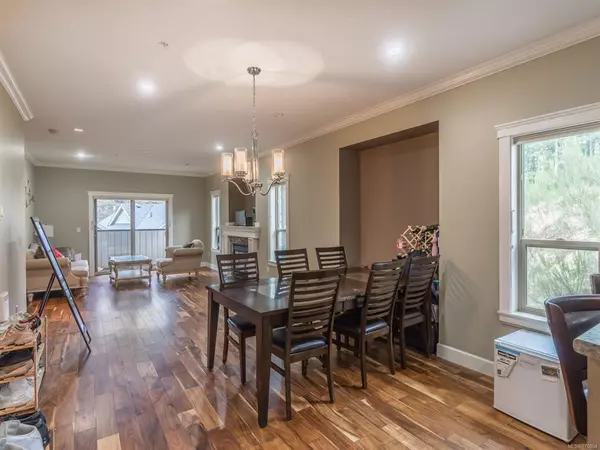$600,000
$549,800
9.1%For more information regarding the value of a property, please contact us for a free consultation.
3524 Radha Way Nanaimo, BC V9T 0C7
3 Beds
3 Baths
2,058 SqFt
Key Details
Sold Price $600,000
Property Type Single Family Home
Sub Type Single Family Detached
Listing Status Sold
Purchase Type For Sale
Square Footage 2,058 sqft
Price per Sqft $291
MLS Listing ID 870004
Sold Date 05/31/21
Style Main Level Entry with Upper Level(s)
Bedrooms 3
HOA Fees $288/mo
Rental Info Some Rentals
Year Built 2011
Annual Tax Amount $3,213
Tax Year 2020
Lot Size 4,356 Sqft
Acres 0.1
Property Description
Well built main-level entry& walk-out basement townhome with amazing price. This Corner location benefits the owner with more parking space at the end of the no-thru road, much more quiet and much more sun exposure through the house. Also, the unique home has 9ft high ceiling for both up/down stairs. This home has high-end blinds &kitchen appliances, modern kitchen cabinets,hardwood floor. you could also walking your kid to elementary school, close to high school, shopping mall and other amentities.The strata services give owners landscaping maintenance, water, sewer, garbage collection and snow removal with only charging $288/month! Measurements are approximate, must verified if important.
Location
State BC
County Nanaimo, City Of
Area Na Departure Bay
Zoning RM3
Direction South
Rooms
Basement Finished, Full
Main Level Bedrooms 1
Kitchen 1
Interior
Heating Baseboard, Electric
Cooling None
Flooring Carpet, Mixed, Wood
Fireplaces Number 1
Fireplaces Type Gas, Heatilator
Equipment Central Vacuum Roughed-In
Fireplace 1
Window Features Insulated Windows
Laundry In Unit
Exterior
Exterior Feature Balcony/Patio, Sprinkler System
Garage Spaces 1.0
View Y/N 1
View Mountain(s)
Roof Type Fibreglass Shingle
Handicap Access Wheelchair Friendly
Total Parking Spaces 1
Building
Lot Description Central Location, Easy Access, Family-Oriented Neighbourhood, Landscaped, No Through Road, Quiet Area, Shopping Nearby, Southern Exposure
Building Description Insulation: Ceiling,Insulation: Walls,Vinyl Siding, Main Level Entry with Upper Level(s)
Faces South
Story 2
Foundation Slab
Sewer Sewer To Lot
Water Municipal
Structure Type Insulation: Ceiling,Insulation: Walls,Vinyl Siding
Others
HOA Fee Include Garbage Removal,Sewer,Water
Tax ID 028-599-195
Ownership Freehold/Strata
Acceptable Financing Must Be Paid Off
Listing Terms Must Be Paid Off
Pets Description Aquariums, Birds, Cats, Dogs, Number Limit
Read Less
Want to know what your home might be worth? Contact us for a FREE valuation!

Our team is ready to help you sell your home for the highest possible price ASAP
Bought with RE/MAX of Nanaimo


