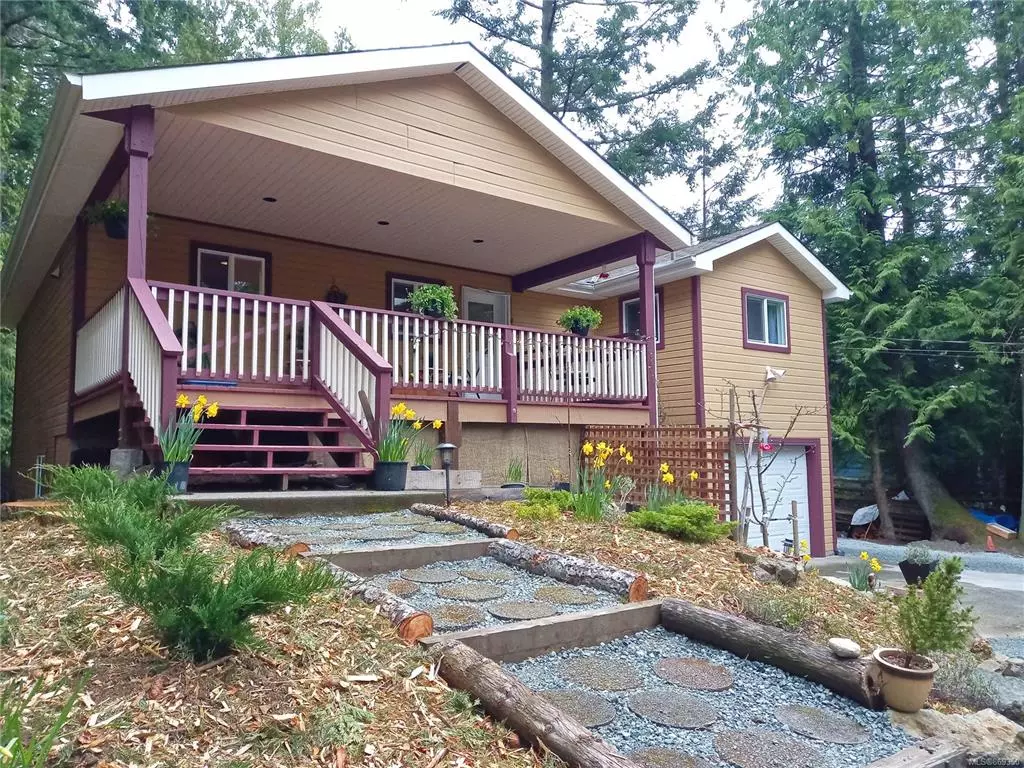$640,000
$649,900
1.5%For more information regarding the value of a property, please contact us for a free consultation.
4742 Bosun Way Pender Island, BC V0N 2M2
5 Beds
3 Baths
2,311 SqFt
Key Details
Sold Price $640,000
Property Type Single Family Home
Sub Type Single Family Detached
Listing Status Sold
Purchase Type For Sale
Square Footage 2,311 sqft
Price per Sqft $276
MLS Listing ID 869350
Sold Date 05/27/21
Style Split Entry
Bedrooms 5
Rental Info Unrestricted
Year Built 1997
Annual Tax Amount $2,987
Tax Year 2020
Lot Size 0.620 Acres
Acres 0.62
Property Description
A spacious south facing family home with a natural park in the backyard afford privacy, peace & quiet. This unique house has an airb&b, with a separate entrance 2 bedroom walkout suite in the lower level, currently generating 30K a year. The 316 sqft garage could convert to studio, workshop or maybe more living space. The open concept main floor is laid out for easy living; an inviting kitchen with fitted custom cabinets offers loads of storage, dining/living area, with central skylight, illuminates the main floor, where the woodstove, efficiently heats the space for cozy winter living. Master bedroom with ensuite & ample closet space can easily accommodate your king size bed. A 2nd bedroom, 4 piece bathroom & office/den complete this level. A covered front porch conveniently located off the kitchen could make an outdoor living space to use all year round. RV or boat parking on the property, low maintenance natural landscape & several walking trails close by make this Pender Perfect.
Location
State BC
County Capital Regional District
Area Gi Pender Island
Direction South
Rooms
Other Rooms Greenhouse
Basement Finished, Full, Walk-Out Access, With Windows
Main Level Bedrooms 3
Kitchen 2
Interior
Interior Features Ceiling Fan(s), Closet Organizer, Dining/Living Combo, Workshop
Heating Baseboard, Electric, Wood
Cooling None
Flooring Carpet, Concrete, Laminate, Mixed, Tile, Vinyl
Fireplaces Number 1
Fireplaces Type Living Room, Wood Burning, Wood Stove
Fireplace 1
Window Features Blinds,Screens,Skylight(s),Vinyl Frames
Appliance Dishwasher, Dryer, Microwave, Oven/Range Electric, Range Hood, Refrigerator, Washer
Laundry In House
Exterior
Exterior Feature Balcony/Deck, Garden, Lighting, Low Maintenance Yard
Garage Spaces 1.0
Utilities Available Cable To Lot, Electricity To Lot
Roof Type Asphalt Shingle
Handicap Access Primary Bedroom on Main
Parking Type Additional, Attached, Driveway, Garage
Total Parking Spaces 4
Building
Lot Description Marina Nearby, Quiet Area, Rural Setting, Southern Exposure, In Wooded Area
Building Description Wood, Split Entry
Faces South
Foundation Poured Concrete, Slab
Sewer Septic System
Water Municipal
Structure Type Wood
Others
Restrictions Easement/Right of Way
Tax ID 002-816-474
Ownership Freehold
Pets Description Aquariums, Birds, Caged Mammals, Cats, Dogs, Yes
Read Less
Want to know what your home might be worth? Contact us for a FREE valuation!

Our team is ready to help you sell your home for the highest possible price ASAP
Bought with Dockside Realty Ltd.






