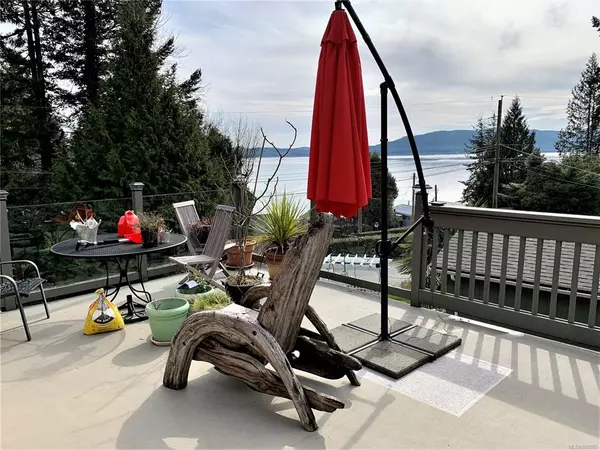$825,000
$799,000
3.3%For more information regarding the value of a property, please contact us for a free consultation.
1734 Sandy Beach Rd Mill Bay, BC V0R 2P4
5 Beds
3 Baths
2,786 SqFt
Key Details
Sold Price $825,000
Property Type Single Family Home
Sub Type Single Family Detached
Listing Status Sold
Purchase Type For Sale
Square Footage 2,786 sqft
Price per Sqft $296
MLS Listing ID 869995
Sold Date 04/30/21
Style Ground Level Entry With Main Up
Bedrooms 5
Rental Info Unrestricted
Year Built 1980
Annual Tax Amount $4,110
Tax Year 2020
Lot Size 0.380 Acres
Acres 0.38
Property Description
Lovely ocean views, quiet dead end street, easy across the road beach access, 7 minute drive along the waterfront to Mill Bay Shopping Centre and an easy walking trail to Bamberton Park; 25 minutes to Uptown. Fantastic!! This home with three bedrooms on the main and two bedroom additional accommodation down has so much to offer. Three bathrooms, two sets of washer/dryer, two spacious sun filled sundecks, two certified wood burning stoves, large garage plus a generously sized lot; your check list should just about be complete. Great neighbours too.
Location
State BC
County Capital Regional District
Area Ml Mill Bay
Direction East
Rooms
Other Rooms Guest Accommodations
Basement Partially Finished
Main Level Bedrooms 3
Kitchen 2
Interior
Interior Features Eating Area, French Doors
Heating Baseboard, Electric, Wood
Cooling None
Flooring Laminate, Linoleum, Tile
Fireplaces Number 2
Fireplaces Type Insert, Living Room, Wood Stove
Fireplace 1
Window Features Vinyl Frames
Laundry In House
Exterior
Exterior Feature Balcony/Patio, Fencing: Partial
Garage Spaces 1.0
Roof Type Asphalt Shingle
Parking Type Driveway, Garage, RV Access/Parking
Total Parking Spaces 1
Building
Lot Description Rectangular Lot
Building Description Insulation: Ceiling,Insulation: Walls,Wood, Ground Level Entry With Main Up
Faces East
Foundation Poured Concrete
Sewer Septic System
Water Cooperative
Architectural Style California
Structure Type Insulation: Ceiling,Insulation: Walls,Wood
Others
Tax ID 001-195-077
Ownership Freehold
Acceptable Financing Must Be Paid Off
Listing Terms Must Be Paid Off
Pets Description Aquariums, Birds, Caged Mammals, Cats, Dogs
Read Less
Want to know what your home might be worth? Contact us for a FREE valuation!

Our team is ready to help you sell your home for the highest possible price ASAP
Bought with RE/MAX Generation - The Neal Estate Group






