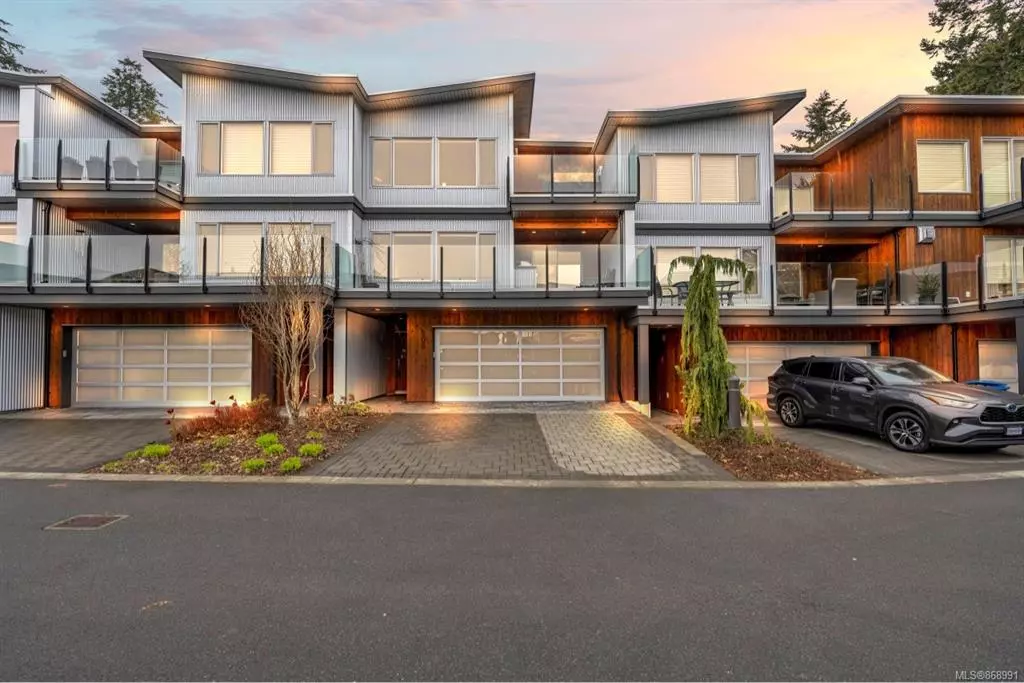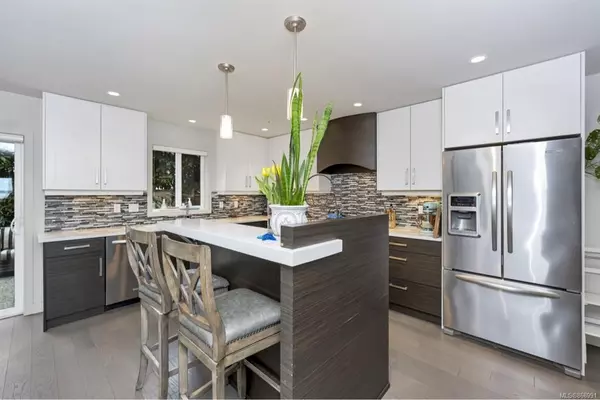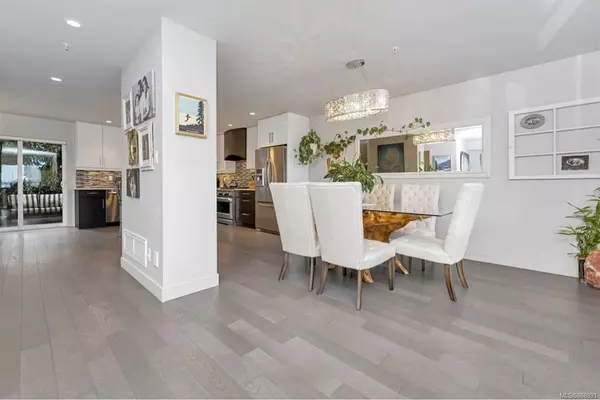$1,055,000
$899,000
17.4%For more information regarding the value of a property, please contact us for a free consultation.
744 Handy Rd #103 Mill Bay, BC V0R 2P1
3 Beds
4 Baths
2,259 SqFt
Key Details
Sold Price $1,055,000
Property Type Townhouse
Sub Type Row/Townhouse
Listing Status Sold
Purchase Type For Sale
Square Footage 2,259 sqft
Price per Sqft $467
MLS Listing ID 868991
Sold Date 06/29/21
Style Condo
Bedrooms 3
HOA Fees $350/mo
Rental Info Unrestricted
Year Built 2014
Annual Tax Amount $4,282
Tax Year 2020
Property Description
This beautiful Millbay townhouse is the only unit in the back row that has an unobstructed view of the ocean, marina and Mount Baker. Enjoy the gorgeous sunsets from 2 decks and evening sun in the backyard. This unit has an outdoor, built in kitchen with gas BBQ, fridge, and sink on the front deck and a Gas fireplace in the backyard to enjoy life outside, at any time of the day! On the ground floor there is a media room, 3 piece bathroom-great for guests or teens, plus the laundry room. The middle floor is open plan living with a gas range, gas fireplace, a 2 piece powder room, and a bright office space. On the top floor you will find 2 nice sized bedrooms, a 4 piece bathroom and a large main bedroom with huge ensuite and walk-in closet with a gorgeous deck to enjoy a morning coffee. Come and enjoy this centrally located and one of a kind townhouse. No rental, pet or age restrictions!
Location
State BC
County Cowichan Valley Regional District
Area Ml Mill Bay
Direction East
Rooms
Basement Finished, Walk-Out Access
Kitchen 1
Interior
Interior Features Breakfast Nook, Closet Organizer, Dining Room, Dining/Living Combo
Heating Heat Pump, Natural Gas
Cooling Air Conditioning
Flooring Carpet, Mixed, Tile, Wood
Fireplaces Number 1
Fireplaces Type Gas
Equipment Central Vacuum
Fireplace 1
Window Features Insulated Windows
Appliance Built-in Range, Dishwasher, F/S/W/D, Oven/Range Gas, Refrigerator
Laundry In House
Exterior
Exterior Feature Balcony/Deck, Balcony/Patio, Fencing: Full, Garden, Low Maintenance Yard, Outdoor Kitchen
Garage Spaces 2.0
Utilities Available Natural Gas To Lot
Waterfront 1
Waterfront Description Ocean
View Y/N 1
View Ocean
Roof Type Membrane
Handicap Access Accessible Entrance
Parking Type Driveway, Garage Double, Guest
Total Parking Spaces 4
Building
Lot Description Central Location, Easy Access, Landscaped, Marina Nearby, Quiet Area, Recreation Nearby, Shopping Nearby, Walk on Waterfront
Building Description Aluminum Siding,Frame Metal,Insulation: Ceiling,Insulation: Walls,Wood, Condo
Faces East
Story 3
Foundation Slab
Sewer Sewer Available
Water Municipal
Structure Type Aluminum Siding,Frame Metal,Insulation: Ceiling,Insulation: Walls,Wood
Others
Tax ID 029-418-445
Ownership Freehold/Strata
Pets Description Aquariums, Birds, Cats, Dogs
Read Less
Want to know what your home might be worth? Contact us for a FREE valuation!

Our team is ready to help you sell your home for the highest possible price ASAP
Bought with Macdonald Realty Victoria






