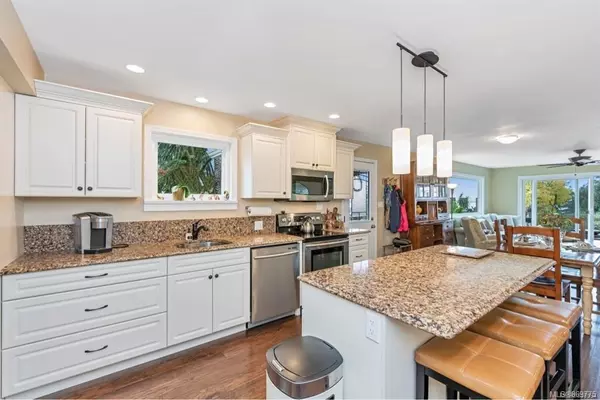$885,000
$887,900
0.3%For more information regarding the value of a property, please contact us for a free consultation.
2481 Bidston Rd Mill Bay, BC V0R 2P4
3 Beds
3 Baths
1,911 SqFt
Key Details
Sold Price $885,000
Property Type Single Family Home
Sub Type Single Family Detached
Listing Status Sold
Purchase Type For Sale
Square Footage 1,911 sqft
Price per Sqft $463
MLS Listing ID 869775
Sold Date 06/28/21
Style Rancher
Bedrooms 3
Year Built 1953
Annual Tax Amount $3,008
Tax Year 2020
Lot Size 0.430 Acres
Acres 0.43
Property Description
2.5 beds and 2 full baths in the main house and a detached studio or 1 bed cottage with Stunning Ocean and Mtn Views. This one level home on half an acre, has been completely updated within the last 6 years and is close to shops, restaurants and the beach. Enjoy the views anytime of the year, from the large deck, yard or enclosed west coast cedar sun-room. The main bedroom includes a large main ensuite with Cambria finishings, a walk in tiled shower and an air water jet sunken double tub. The open plan kitchen, dining, living room also has high end finishes throughout, incl. Cambria countertops, Samsung stainless appliances, engineered hardwood and a 3 gas fireplaces. In addition, there is an 8x12 detached insulated shed, with electricity and windows. The yard is easy to maintain with many trees including a 30ft specimen monkey tree, an abundant plum tree, Holly, Japanese maple, Hydrangeas and perennials. Perfect for someone wanting to downsize yet with an income source.
Location
State BC
County Cowichan Valley Regional District
Area Ml Mill Bay
Direction East
Rooms
Other Rooms Guest Accommodations, Storage Shed, Workshop
Basement Crawl Space, Partially Finished
Main Level Bedrooms 3
Kitchen 2
Interior
Interior Features Dining/Living Combo, Jetted Tub
Heating Forced Air, Natural Gas
Cooling None
Flooring Hardwood
Fireplaces Number 3
Fireplaces Type Gas
Fireplace 1
Window Features Insulated Windows
Laundry In House
Exterior
View Y/N 1
View Ocean
Roof Type Asphalt Shingle
Handicap Access Ground Level Main Floor, Primary Bedroom on Main
Parking Type Additional, Driveway, RV Access/Parking
Total Parking Spaces 4
Building
Lot Description Central Location, Easy Access, Landscaped, Marina Nearby, Near Golf Course, Quiet Area, Recreation Nearby, Rectangular Lot, Shopping Nearby
Building Description Insulation All, Rancher
Faces East
Foundation Slab
Sewer Septic System
Water Municipal
Architectural Style West Coast
Structure Type Insulation All
Others
Restrictions Building Scheme
Tax ID 018-686-516
Ownership Freehold
Pets Description Aquariums, Birds, Caged Mammals, Cats, Dogs, Yes
Read Less
Want to know what your home might be worth? Contact us for a FREE valuation!

Our team is ready to help you sell your home for the highest possible price ASAP
Bought with RE/MAX Camosun






