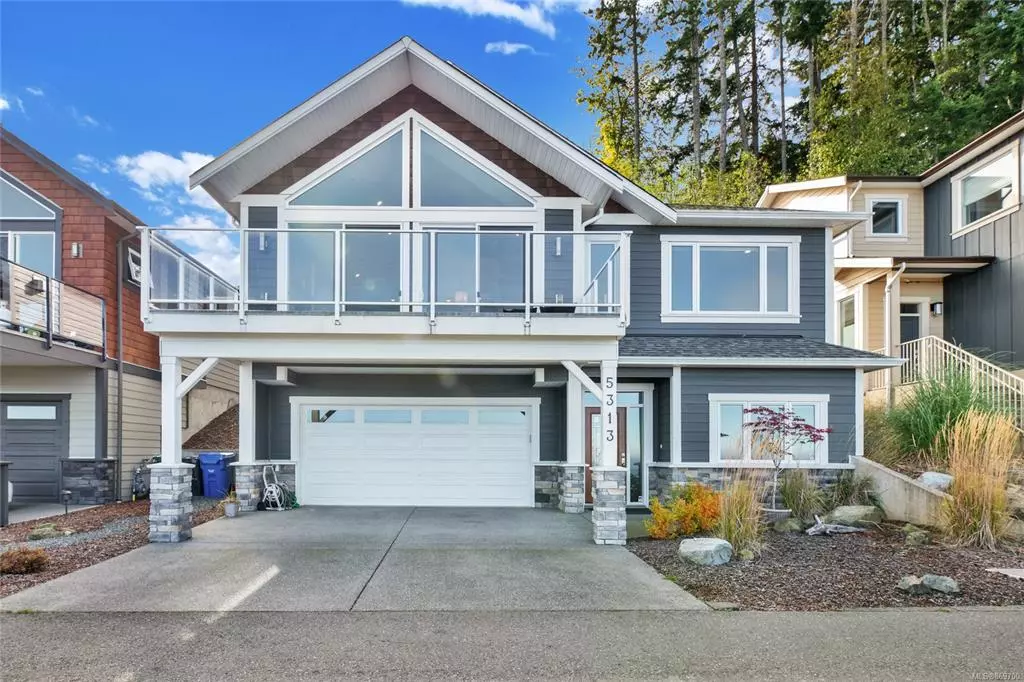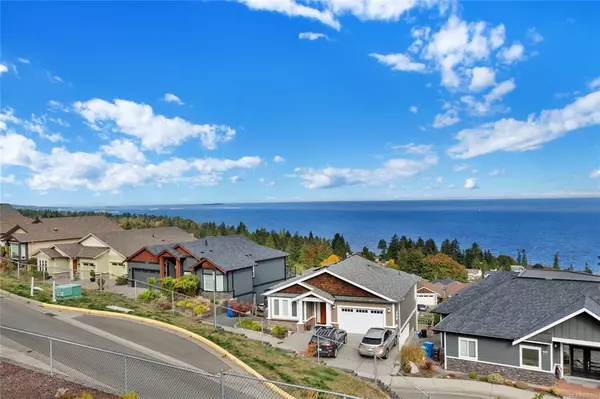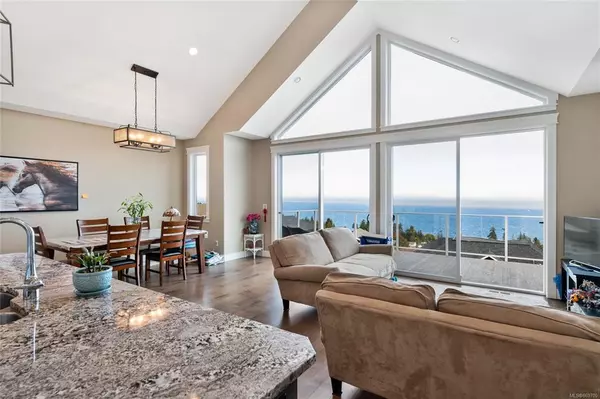$1,000,000
$999,800
For more information regarding the value of a property, please contact us for a free consultation.
5313 Royal Sea View Nanaimo, BC V9T 0B9
3 Beds
3 Baths
2,425 SqFt
Key Details
Sold Price $1,000,000
Property Type Single Family Home
Sub Type Single Family Detached
Listing Status Sold
Purchase Type For Sale
Square Footage 2,425 sqft
Price per Sqft $412
MLS Listing ID 869700
Sold Date 05/31/21
Style Ground Level Entry With Main Up
Bedrooms 3
Rental Info Unrestricted
Year Built 2014
Annual Tax Amount $6,018
Tax Year 2020
Lot Size 7,405 Sqft
Acres 0.17
Property Description
Imagine starting your day staring out the windows of your new home and looking out over an
unobstructed view that stretches from the Georgia Strait and Windchelsea Islands to the Sunshine
Coast. This 2425 square foot home on Royal Sea View brings your imagination to life. Ocean views
can be seen throughout the open concept living space, as well as the master bedroom. This 3 bed, 3
bath home features an immaculate kitchen with quartz countertops and custom finishes and is open
to both the living and dining rooms. In the living room, you have a natural gas fireplace and
access to a large deck overlooking the ocean. Other features included with this home are hardwood
floors, hot water on demand, high-end appliances, heated tile in the ensuite, and a private
backyard with a relaxing hot tub, just to name a few.
Location
State BC
County Nanaimo, City Of
Area Na North Nanaimo
Zoning R1
Direction North
Rooms
Basement Finished, Full
Main Level Bedrooms 2
Kitchen 1
Interior
Interior Features Dining/Living Combo, Soaker Tub, Vaulted Ceiling(s)
Heating Forced Air, Natural Gas
Cooling None
Flooring Mixed
Fireplaces Number 1
Fireplaces Type Gas
Equipment Central Vacuum Roughed-In, Electric Garage Door Opener
Fireplace 1
Window Features Insulated Windows,Window Coverings
Appliance F/S/W/D, Hot Tub
Laundry In House
Exterior
Exterior Feature Balcony/Patio, Fencing: Full
Garage Spaces 2.0
Utilities Available Cable Available, Electricity To Lot, Natural Gas To Lot, Phone To Lot
View Y/N 1
View Ocean
Roof Type Asphalt Shingle
Handicap Access Primary Bedroom on Main
Total Parking Spaces 2
Building
Lot Description Cul-de-sac, Landscaped, No Through Road, Southern Exposure
Building Description Cement Fibre,Insulation: Ceiling,Insulation: Walls, Ground Level Entry With Main Up
Faces North
Foundation Poured Concrete, Slab
Sewer Sewer Connected
Water Municipal
Additional Building None
Structure Type Cement Fibre,Insulation: Ceiling,Insulation: Walls
Others
Restrictions Building Scheme
Tax ID 029-425-425
Ownership Freehold
Acceptable Financing Must Be Paid Off
Listing Terms Must Be Paid Off
Pets Description Aquariums, Birds, Caged Mammals, Cats, Dogs, Yes
Read Less
Want to know what your home might be worth? Contact us for a FREE valuation!

Our team is ready to help you sell your home for the highest possible price ASAP
Bought with RE/MAX Camosun






