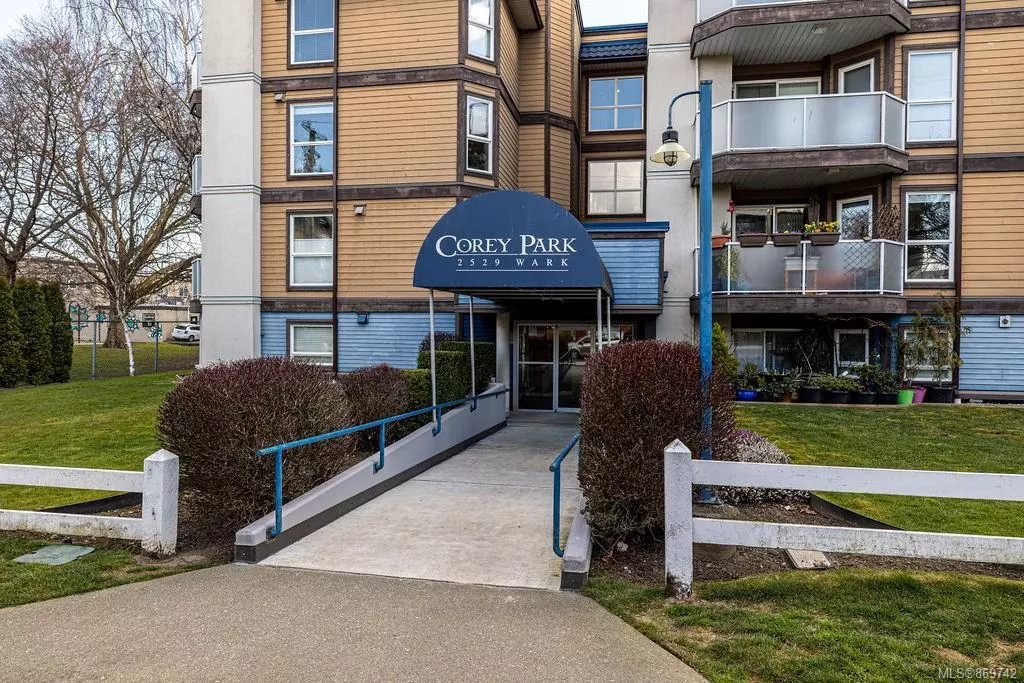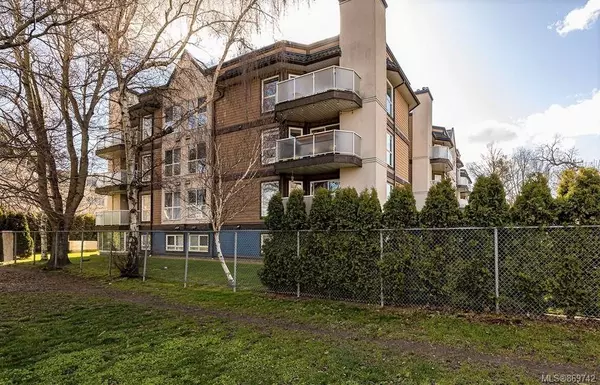$471,000
$439,900
7.1%For more information regarding the value of a property, please contact us for a free consultation.
2529 Wark St #302 Victoria, BC V8T 4G7
2 Beds
2 Baths
888 SqFt
Key Details
Sold Price $471,000
Property Type Condo
Sub Type Condo Apartment
Listing Status Sold
Purchase Type For Sale
Square Footage 888 sqft
Price per Sqft $530
Subdivision Corey Park
MLS Listing ID 869742
Sold Date 05/08/21
Style Condo
Bedrooms 2
HOA Fees $380/mo
Rental Info Some Rentals
Year Built 1990
Annual Tax Amount $1,985
Tax Year 2020
Lot Size 871 Sqft
Acres 0.02
Property Description
Located overlooking a quiet community park within a quaint family oriented neighborhood where you can stroll to Quadra Village with local bakery, restaurants, and all amenities. This may be the condo you've been waiting for. Corner unit tastefully decorated and ready for new Owners. There is a great flow to the open floor plan with living/dining combination offering feature gas fireplace. Spacious kitchen with open pass bar and plenty of counter space and cupboards with convenient laundry closet. The primary bedroom offers a cozy ensuite, the main bath is new and finished with quality. You will enjoy big bright windows, nice flooring, and warm color scheme. Bonus is the balcony overlooking the park; enjoy morning coffee & evening wine amongst the trees. Quiet tree lined street offering lots of parking for guests, 1 secure underground parking space, bbq's ok, pets ok, limited rentals, no age restrictions. Very central location close to downtown and all main arteries when escaping town.
Location
State BC
County Capital Regional District
Area Vi Hillside
Direction Northwest
Rooms
Main Level Bedrooms 2
Kitchen 1
Interior
Interior Features Dining/Living Combo
Heating Baseboard, Electric, Natural Gas, Mixed
Cooling None
Flooring Laminate, Tile
Fireplaces Number 1
Fireplaces Type Gas
Fireplace 1
Window Features Vinyl Frames,Window Coverings
Appliance Dishwasher, F/S/W/D
Laundry In Unit
Exterior
Exterior Feature Balcony/Patio
Amenities Available Common Area, Elevator(s)
Roof Type Asphalt Torch On
Handicap Access No Step Entrance, Wheelchair Friendly
Parking Type Underground
Total Parking Spaces 1
Building
Lot Description Central Location, Corner, Family-Oriented Neighbourhood, Park Setting, Quiet Area, Recreation Nearby, Shopping Nearby
Building Description Cement Fibre,Frame Wood,Stucco,Wood, Condo
Faces Northwest
Story 4
Foundation Poured Concrete
Sewer Sewer Connected
Water Municipal
Architectural Style West Coast
Structure Type Cement Fibre,Frame Wood,Stucco,Wood
Others
HOA Fee Include Garbage Removal,Gas,Insurance,Property Management,Water
Tax ID 016-839-935
Ownership Freehold/Strata
Pets Description Cats, Dogs
Read Less
Want to know what your home might be worth? Contact us for a FREE valuation!

Our team is ready to help you sell your home for the highest possible price ASAP
Bought with RE/MAX Camosun






