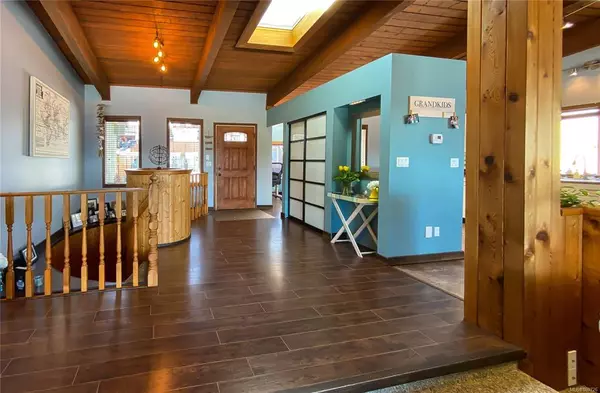$535,000
$549,000
2.6%For more information regarding the value of a property, please contact us for a free consultation.
2660 Woodland Dr Port Mcneill, BC V0N 2R0
4 Beds
3 Baths
3,320 SqFt
Key Details
Sold Price $535,000
Property Type Single Family Home
Sub Type Single Family Detached
Listing Status Sold
Purchase Type For Sale
Square Footage 3,320 sqft
Price per Sqft $161
MLS Listing ID 869726
Sold Date 06/28/21
Style Main Level Entry with Lower Level(s)
Bedrooms 4
Rental Info Unrestricted
Year Built 1984
Annual Tax Amount $4,773
Tax Year 2020
Lot Size 8,276 Sqft
Acres 0.19
Lot Dimensions 76 x 120
Property Description
Absolutely stunning and immaculate post and beam style 4 bedroom, 3 bath home with sweeping ocean and mountain views. This home is on one of the most desirable streets in Port McNeill on the water side. The living space and master bedroom take full advantage of the beautiful views. This home has the benefit of high quality metal roofing, all brand new vinyl windows, heat pump, updated kitchen and bathrooms as well as two certified woodstoves. The front yard is southern exposure with a large well maintained deck and privacy fenced all the way around, allowing even on a nice spring day to feel the warmth while you sit outside and enjoy the fresh air. The lower level has an additional 3 bedrooms, 1 full bathroom, a massive rec room with a pool table and right outside the back door a 6 person hot tub.
This home is light, bright and airy in design with the architecture taking full advantage of our North Island living and all its best assets while watching the wildlife from your view.
Location
State BC
County Port Mcneill, Town Of
Area Ni Port Mcneill
Zoning R-1
Direction South
Rooms
Other Rooms Storage Shed
Basement Finished, Full
Main Level Bedrooms 1
Kitchen 1
Interior
Interior Features Ceiling Fan(s), Closet Organizer, Dining Room, Eating Area
Heating Electric, Heat Pump
Cooling Air Conditioning, Wall Unit(s)
Flooring Basement Slab, Carpet, Laminate, Mixed, Vinyl
Fireplaces Number 2
Fireplaces Type Wood Stove
Equipment Central Vacuum, Electric Garage Door Opener
Fireplace 1
Window Features Insulated Windows,Skylight(s),Vinyl Frames,Window Coverings
Laundry In House
Exterior
Exterior Feature Balcony/Patio, Fencing: Full, Garden, Lighting, Low Maintenance Yard
Garage Spaces 2.0
Utilities Available Cable To Lot, Electricity To Lot, Garbage, Phone To Lot, Recycling
View Y/N 1
View Mountain(s), Ocean
Roof Type Metal
Handicap Access Wheelchair Friendly
Parking Type Additional, Driveway, Garage Double, RV Access/Parking
Total Parking Spaces 5
Building
Lot Description Central Location, Easy Access, Family-Oriented Neighbourhood, Landscaped, Marina Nearby, Private, Quiet Area, Recreation Nearby, Rectangular Lot, Shopping Nearby, Southern Exposure
Building Description Frame Wood,Insulation: Ceiling,Insulation: Walls,Wood, Main Level Entry with Lower Level(s)
Faces South
Foundation Poured Concrete
Sewer Sewer Connected
Water Municipal
Architectural Style Post & Beam
Structure Type Frame Wood,Insulation: Ceiling,Insulation: Walls,Wood
Others
Restrictions Easement/Right of Way
Tax ID 001-254-669
Ownership Freehold
Acceptable Financing Must Be Paid Off
Listing Terms Must Be Paid Off
Pets Description Aquariums, Birds, Caged Mammals, Cats, Dogs, Yes
Read Less
Want to know what your home might be worth? Contact us for a FREE valuation!

Our team is ready to help you sell your home for the highest possible price ASAP
Bought with Parallel 50 Realty and Property Management Inc.






